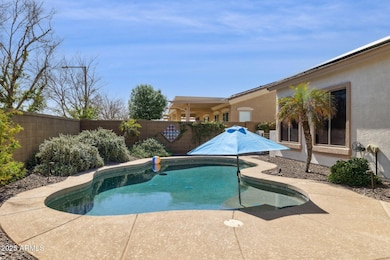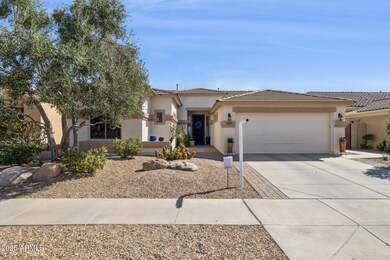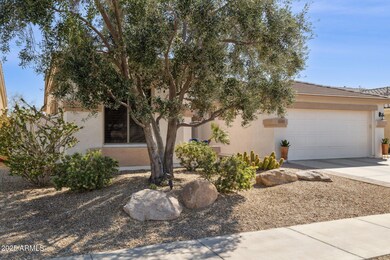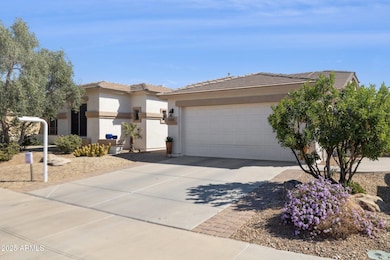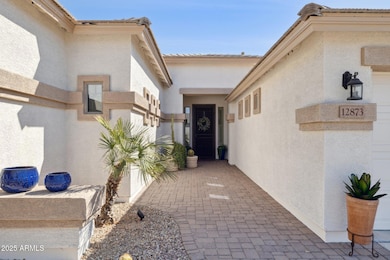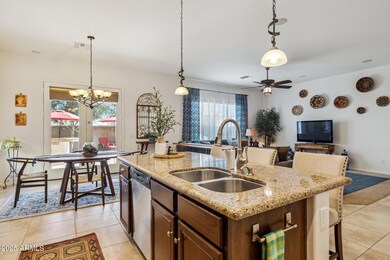
12873 N 175th Dr Surprise, AZ 85388
Estimated payment $2,876/month
Highlights
- Private Pool
- Granite Countertops
- Double Pane Windows
- Solar Power System
- Eat-In Kitchen
- Tandem Parking
About This Home
Welcome to your new home in the charming community of Sarah Ann Ranch! This delightful home offers a serene retreat from the hustle and bustle. Move-in ready, this 4-bed/2-bath gem is perfect for those seeking comfort and convenience for yourself or your family. Single level home boasts a 3-car garage, whole house water softener system, granite countertops, built-in surround sound in living room and open kitchen/great room floor plan. Front door security screen door and security French doors leading to the beautiful backyard. The exterior was recently painted, new water heater and a/c motor recently replaced.
The backyard oasis is perfect for entertaining with a gorgeous self-cleaning Pebble Tec pool, covered patio with a built-in gas BBQ and island, auto drip landscaping watering, auto landscape lighting, no neighbors behind you, gated side yard with dog run and astro-turf. The leased solar panels provide low energy bills in the hot summer months! The nearby greenbelt includes a 10 hole frisbee golf course and basketball courts. The property offers a variety of local amenities including nearby shops and dining options at the new Prasada Marketplace. It's a wonderful place to call home, with easy access to everything you need. Don't miss out on this fantastic home. Come visit and imagine the possibilities!
Home Details
Home Type
- Single Family
Est. Annual Taxes
- $1,746
Year Built
- Built in 2010
Lot Details
- 6,666 Sq Ft Lot
- Desert faces the front and back of the property
- Block Wall Fence
- Front and Back Yard Sprinklers
- Sprinklers on Timer
HOA Fees
- $84 Monthly HOA Fees
Parking
- 2 Open Parking Spaces
- 3 Car Garage
- Tandem Parking
Home Design
- Wood Frame Construction
- Tile Roof
- Stucco
Interior Spaces
- 1,917 Sq Ft Home
- 1-Story Property
- Ceiling height of 9 feet or more
- Double Pane Windows
- Security System Owned
Kitchen
- Eat-In Kitchen
- Breakfast Bar
- Kitchen Island
- Granite Countertops
Flooring
- Carpet
- Tile
Bedrooms and Bathrooms
- 4 Bedrooms
- Primary Bathroom is a Full Bathroom
- 2 Bathrooms
- Bathtub With Separate Shower Stall
Pool
- Private Pool
- Pool Pump
Schools
- Sunset Hills Elementary
Utilities
- Cooling Available
- Heating System Uses Natural Gas
- Water Softener
- High Speed Internet
- Cable TV Available
Additional Features
- No Interior Steps
- Solar Power System
- Built-In Barbecue
Listing and Financial Details
- Tax Lot 219
- Assessor Parcel Number 502-06-233
Community Details
Overview
- Association fees include ground maintenance, street maintenance
- City Property Mgmt Association, Phone Number (602) 437-4777
- Built by TM HOMES OF ARIZONA INC
- Sarah Ann Ranch Subdivision, Carlsbad Floorplan
Recreation
- Community Playground
- Bike Trail
Map
Home Values in the Area
Average Home Value in this Area
Tax History
| Year | Tax Paid | Tax Assessment Tax Assessment Total Assessment is a certain percentage of the fair market value that is determined by local assessors to be the total taxable value of land and additions on the property. | Land | Improvement |
|---|---|---|---|---|
| 2025 | $1,746 | $21,598 | -- | -- |
| 2024 | $1,733 | $20,570 | -- | -- |
| 2023 | $1,733 | $34,630 | $6,920 | $27,710 |
| 2022 | $1,711 | $25,760 | $5,150 | $20,610 |
| 2021 | $1,802 | $24,000 | $4,800 | $19,200 |
| 2020 | $1,796 | $22,450 | $4,490 | $17,960 |
| 2019 | $1,733 | $20,830 | $4,160 | $16,670 |
| 2018 | $1,689 | $19,720 | $3,940 | $15,780 |
| 2017 | $1,554 | $18,860 | $3,770 | $15,090 |
| 2016 | $1,390 | $18,120 | $3,620 | $14,500 |
| 2015 | $1,408 | $17,580 | $3,510 | $14,070 |
Property History
| Date | Event | Price | Change | Sq Ft Price |
|---|---|---|---|---|
| 04/03/2025 04/03/25 | Pending | -- | -- | -- |
| 03/06/2025 03/06/25 | For Sale | $475,000 | -4.8% | $248 / Sq Ft |
| 06/22/2022 06/22/22 | Sold | $499,000 | 0.0% | $260 / Sq Ft |
| 06/06/2022 06/06/22 | Pending | -- | -- | -- |
| 05/30/2022 05/30/22 | For Sale | $499,000 | +75.2% | $260 / Sq Ft |
| 08/30/2017 08/30/17 | Sold | $284,750 | 0.0% | $149 / Sq Ft |
| 08/07/2017 08/07/17 | Pending | -- | -- | -- |
| 07/18/2017 07/18/17 | For Sale | $284,750 | -- | $149 / Sq Ft |
Deed History
| Date | Type | Sale Price | Title Company |
|---|---|---|---|
| Warranty Deed | $499,000 | American Title Services | |
| Warranty Deed | $284,750 | Lawyers Title Of Arizona Inc | |
| Special Warranty Deed | $179,732 | First American Title Ins Co | |
| Special Warranty Deed | -- | First American Title Ins Co |
Mortgage History
| Date | Status | Loan Amount | Loan Type |
|---|---|---|---|
| Previous Owner | $227,800 | New Conventional | |
| Previous Owner | $132,500 | New Conventional | |
| Previous Owner | $143,785 | Purchase Money Mortgage |
Similar Homes in Surprise, AZ
Source: Arizona Regional Multiple Listing Service (ARMLS)
MLS Number: 6826740
APN: 502-06-233
- 17517 W Dahlia Dr
- 17574 W Corrine Dr
- 17641 W Corrine Dr
- 13172 N 174th Dr
- 17620 W Columbine Dr
- 17378 W Bloomfield Rd
- 17300 W Dahlia Dr
- 14586 W Wood Dr
- 14598 W Wood Dr
- 17687 W Surrey Dr Unit 1
- 17642 W Pershing St
- 17263 W Corrine Dr
- 13342 N 173rd Ln
- 12738 N 172nd Dr
- 17584 W Andora St
- 17793 W Corrine Dr
- 17596 W Andora St Unit 1
- 17425 W Eugene Terrace
- 17750 W Pershing St
- 17440 W Eugene Terrace

