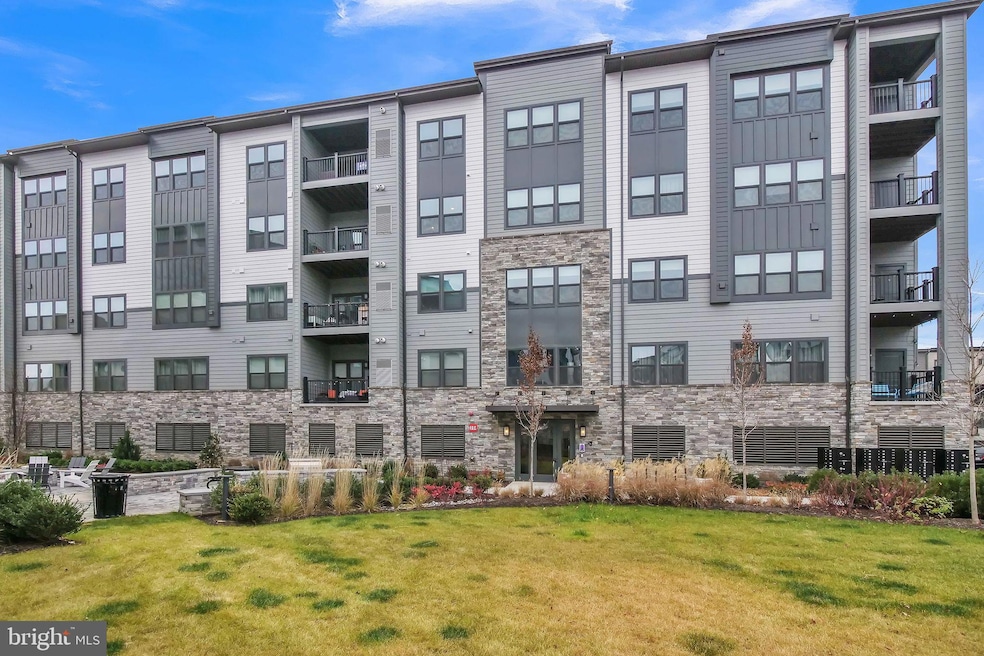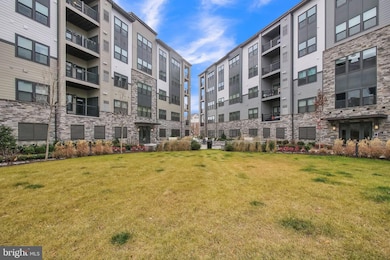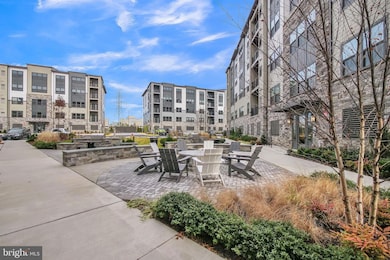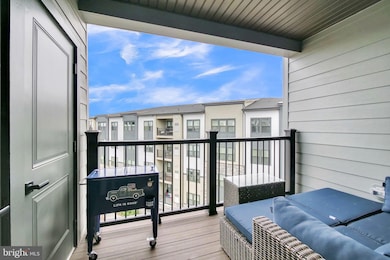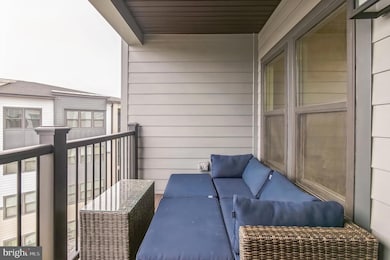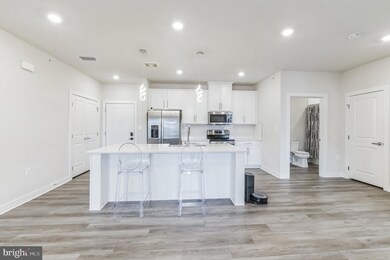
Woodland Park East 12875 Mosaic Park Way Herndon, VA 20171
McNair NeighborhoodEstimated payment $3,779/month
Highlights
- Gourmet Kitchen
- Open Floorplan
- Upgraded Countertops
- Rachel Carson Middle School Rated A
- Contemporary Architecture
- 2-minute walk to Woodland Community Sports Park
About This Home
Welcome to this brand-new luxurious condominium in the vibrant MOSAIC AT WOODLAND PARK community. A secured entrance sets the tone for the 1,162 sq ft of interior space, featuring 2 spacious bedrooms and 2 full baths. This residence seamlessly blends practicality with sophisticated chic style, showcasing a bright, open floor plan that extends to a covered balcony. The modern kitchen is a focal point, boasting upgraded cabinets, a substantial center island, quartz counters, SS appliances, backsplash, and a deep apron sink. Additional touches include a pantry, pendant lights, recessed lights, and an eco programmable thermostat. Indulge in the magnificent owner's suite, complete with a large walk-in closet and a spa-inspired bathroom featuring dual vanities and a spacious shower area. The secondary bedroom is generously sized, and convenience is elevated with a laundry closet. Discover the convenience of an incredible prime location, offering an exceptional lifestyle with ample nearby shopping, dining, fitness options, studio-style gyms, movies, restaurants, meeting places, and parks. Commuting is a breeze with the Herndon Metro Silver Line just steps away (3/4 mile) and quick access to major routes, including 267, 28, and Fairfax County Parkway. Close proximity to Dulles International Airport underscores the excellence in style, function, and location.
Property Details
Home Type
- Condominium
Year Built
- Built in 2022
HOA Fees
- $290 Monthly HOA Fees
Parking
- Basement Garage
Home Design
- Contemporary Architecture
- Brick Exterior Construction
Interior Spaces
- 1,162 Sq Ft Home
- Property has 1 Level
- Open Floorplan
- Recessed Lighting
- Double Pane Windows
- Family Room Off Kitchen
- Combination Dining and Living Room
- Luxury Vinyl Plank Tile Flooring
Kitchen
- Gourmet Kitchen
- Electric Oven or Range
- Built-In Microwave
- Ice Maker
- Dishwasher
- Stainless Steel Appliances
- Kitchen Island
- Upgraded Countertops
- Disposal
Bedrooms and Bathrooms
- 2 Main Level Bedrooms
- En-Suite Bathroom
- Walk-In Closet
- 2 Full Bathrooms
- Bathtub with Shower
Laundry
- Laundry on main level
- Dryer
- Washer
Schools
- Lutie Lewis Coates Elementary School
- Carson Middle School
- Westfield High School
Utilities
- Central Heating and Cooling System
- Vented Exhaust Fan
- Natural Gas Water Heater
Additional Features
- Energy-Efficient Windows
- Property is in excellent condition
Listing and Financial Details
- Assessor Parcel Number 0164 31 0004Z
Community Details
Overview
- Association fees include exterior building maintenance, common area maintenance, lawn maintenance, trash
- Mid-Rise Condominium
- Woodland Park Subdivision
Recreation
- Community Basketball Court
- Community Playground
- Jogging Path
Pet Policy
- Pets Allowed
Map
About Woodland Park East
Home Values in the Area
Average Home Value in this Area
Property History
| Date | Event | Price | Change | Sq Ft Price |
|---|---|---|---|---|
| 04/14/2025 04/14/25 | For Rent | $2,850 | 0.0% | -- |
| 03/27/2025 03/27/25 | For Sale | $530,000 | -- | $456 / Sq Ft |
Similar Homes in Herndon, VA
Source: Bright MLS
MLS Number: VAFX2230484
- 12880 Mosaic Park Way Unit 1-J
- 12958 Centre Park Cir Unit 427
- 12922 Sunrise Ridge Alley Unit 66
- 12933 Centre Park Cir Unit 106
- 12937 Centre Park Cir Unit 407
- 12937 Centre Park Cir Unit 203
- 12925 Centre Park Cir Unit 409
- 2109 Highcourt Ln Unit 203
- 2107 Highcourt Ln Unit 304
- 2103 Highcourt Ln Unit 303
- 2103 Highcourt Ln Unit 101
- 2101 Highcourt Ln Unit 103
- 12901 Alton Square Unit 201
- 12814 Tournament Dr
- 2204 Westcourt Ln Unit 117
- 2204 Westcourt Ln Unit 403
- 2204 Westcourt Ln Unit 311
- 2204 Westcourt Ln Unit 306
- 12919 Alton Square Unit 120
- 12913 Alton Square Unit 315
