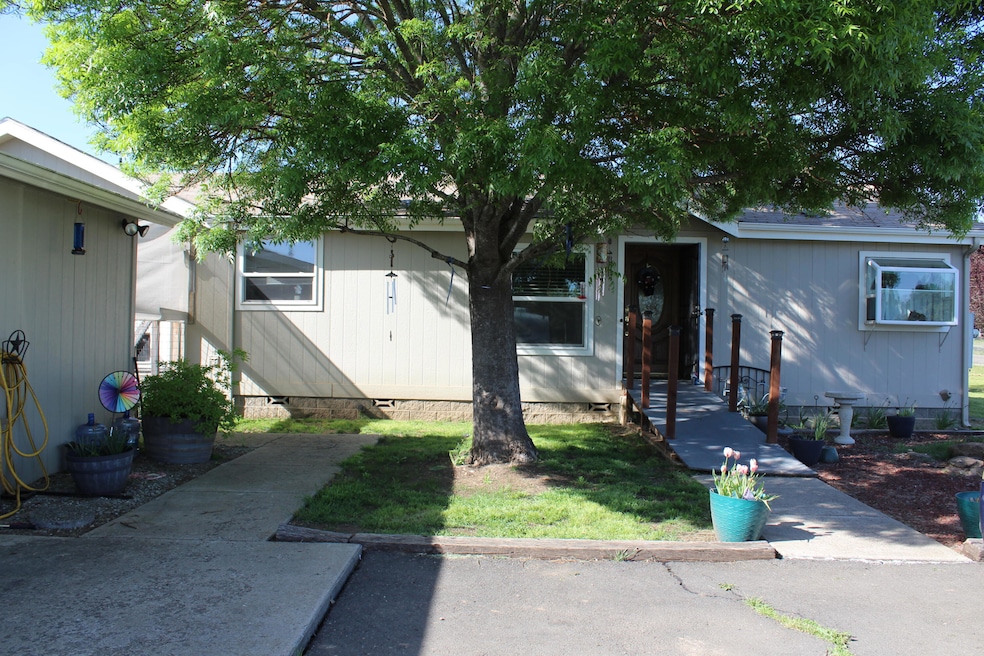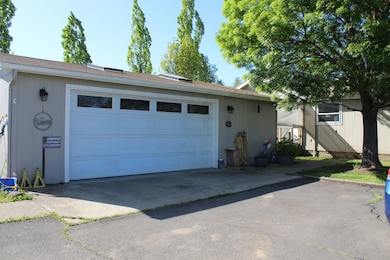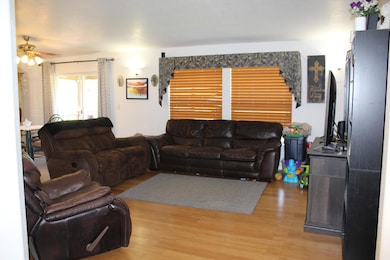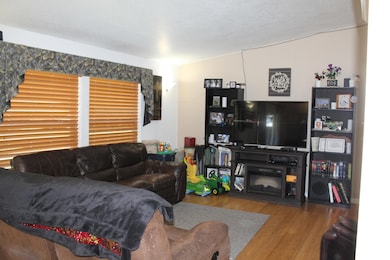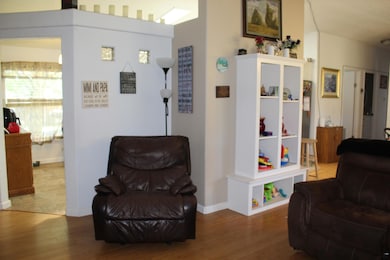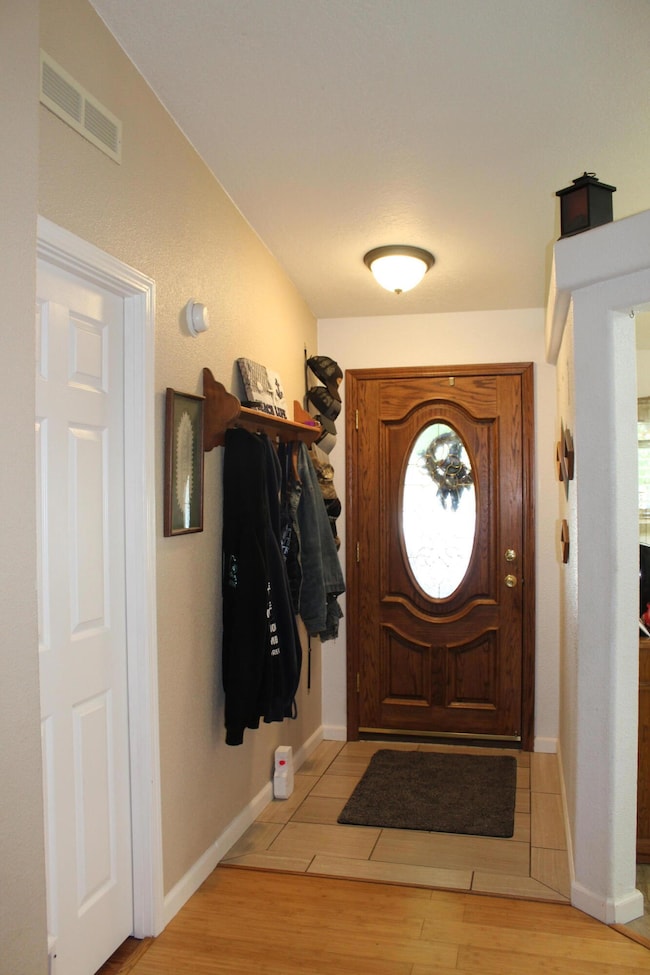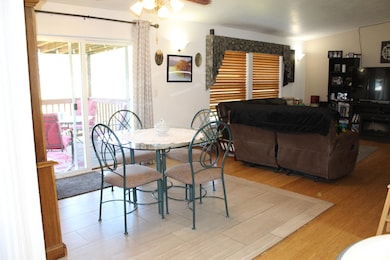
12877 Perry Rd Central Point, OR 97502
Estimated payment $2,885/month
Highlights
- RV Access or Parking
- Mountain View
- No HOA
- Gated Parking
- Bamboo Flooring
- Home Office
About This Home
Welcome to nature and open air! This property offers rural living with small acreage. Less to maintain and lots of nature abounds around the area. This home offers 3 bedrooms/2 full bathrooms, den/office or could be used as a 4th bedroom, vaulted ceilings, spit floor plan, dining area, large living room, and spacious kitchen with center island. Large primary bathroom has double sink vanity and garden tub/shower. Gated entry for security. Nicely paved area with two car garage with shop area, additional storage building. Abundant room for RV's or additional trailers with easy parking. The property is completely fenced with plenty of room for pets and kids, an additional fenced garden area as well, a nicely covered back porch to enjoy your hearts desire.
Property Details
Home Type
- Mobile/Manufactured
Est. Annual Taxes
- $2,671
Year Built
- Built in 1999
Lot Details
- 1 Acre Lot
- No Common Walls
- Kennel or Dog Run
- Fenced
- Level Lot
- Garden
Parking
- 2 Car Detached Garage
- Garage Door Opener
- Gated Parking
- RV Access or Parking
Property Views
- Mountain
- Territorial
Home Design
- Composition Roof
Interior Spaces
- 1,680 Sq Ft Home
- 1-Story Property
- Ceiling Fan
- Vinyl Clad Windows
- Living Room
- Home Office
- Fire and Smoke Detector
- Laundry Room
Kitchen
- Breakfast Area or Nook
- Range with Range Hood
- Dishwasher
- Kitchen Island
- Disposal
Flooring
- Bamboo
- Laminate
- Tile
- Vinyl
Bedrooms and Bathrooms
- 3 Bedrooms
- Linen Closet
- 2 Full Bathrooms
- Soaking Tub
- Bathtub with Shower
Accessible Home Design
- Accessible Full Bathroom
- Accessible Approach with Ramp
Schools
- SAMS Valley Elementary School
- Crater High School
Utilities
- Forced Air Heating and Cooling System
- Heat Pump System
- Well
- Water Heater
- Septic Tank
- Phone Available
- Cable TV Available
Additional Features
- Shed
- Manufactured Home With Land
Community Details
- No Home Owners Association
Listing and Financial Details
- Exclusions: Washer and dryer
- Assessor Parcel Number 10697240
Map
Home Values in the Area
Average Home Value in this Area
Property History
| Date | Event | Price | Change | Sq Ft Price |
|---|---|---|---|---|
| 04/24/2025 04/24/25 | Pending | -- | -- | -- |
| 04/22/2025 04/22/25 | For Sale | $477,000 | +6.5% | $284 / Sq Ft |
| 06/10/2022 06/10/22 | Sold | $448,000 | -0.2% | $267 / Sq Ft |
| 05/09/2022 05/09/22 | Pending | -- | -- | -- |
| 05/07/2022 05/07/22 | For Sale | $449,000 | 0.0% | $267 / Sq Ft |
| 04/22/2022 04/22/22 | Pending | -- | -- | -- |
| 04/15/2022 04/15/22 | For Sale | $449,000 | +66.3% | $267 / Sq Ft |
| 04/30/2019 04/30/19 | Sold | $270,000 | -6.6% | $170 / Sq Ft |
| 03/28/2019 03/28/19 | Pending | -- | -- | -- |
| 02/13/2019 02/13/19 | For Sale | $289,000 | +60.6% | $182 / Sq Ft |
| 08/08/2014 08/08/14 | Sold | $180,000 | -2.7% | $113 / Sq Ft |
| 06/23/2014 06/23/14 | Pending | -- | -- | -- |
| 04/28/2014 04/28/14 | For Sale | $185,000 | -- | $116 / Sq Ft |
Similar Homes in Central Point, OR
Source: Southern Oregon MLS
MLS Number: 220200095
- 14405 Table Rock Rd
- 13794 Perry Rd
- 250 Robleda Dr
- 12553 Duggan Rd
- 0 Duggan Rd Unit 220198974
- 396 Crossway Dr
- 11300 Meadows Rd
- 11100 Meadows Rd
- 370 Rock Creek Rd
- 595 Rock Creek Rd
- 11515 Michael Rd
- 11433 Michael Rd
- 10695 Killdee Ave
- 15882 Antioch Rd
- 17150 Antioch Rd
- 12202 Antioch Rd
- 6212 Sweet Ln
- 4508 Dodge Rd
- 12206 Antioch Rd
- 12045 Table Rock Rd
