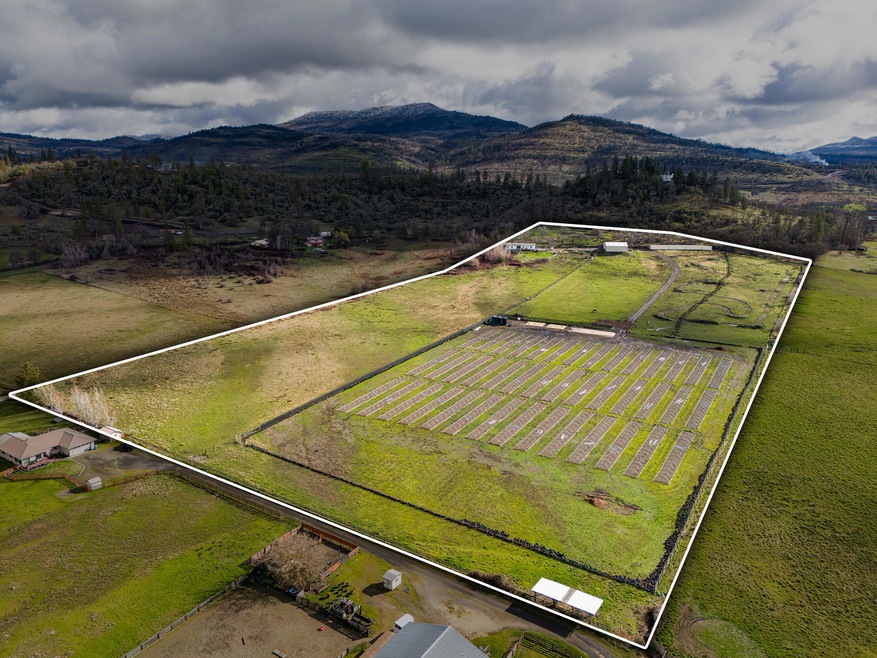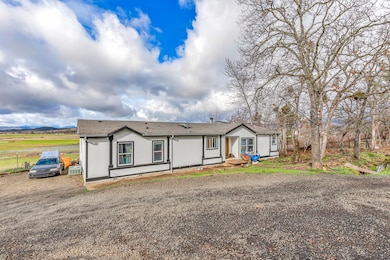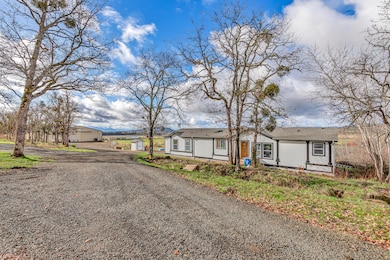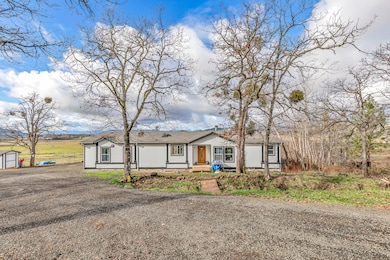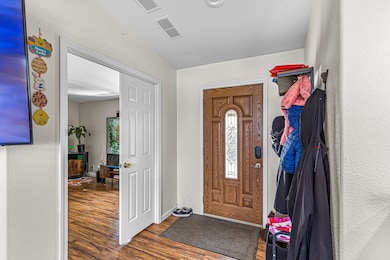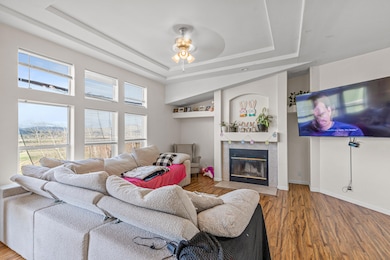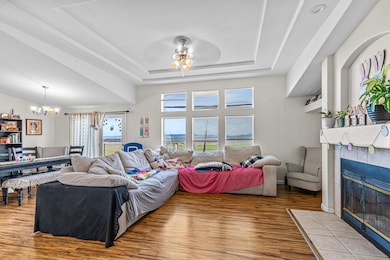
1288 Hammel Rd Eagle Point, OR 97524
Estimated payment $8,506/month
Highlights
- Barn
- Greenhouse
- 20.29 Acre Lot
- Horse Property
- RV Access or Parking
- Open Floorplan
About This Home
Turnkey 20-Acre Cannabis Farm in Southern Oregon Prime 20-acre farm in Southern Oregon, fully operational and built in 2024. Enjoy full sun exposure with 200,000 gallons of bi-weekly water storage rights and 15 acres of flood irrigation rights. The property includes 60,000 sq. ft. of hoop houses, a 2,400 sq. ft. insulated, climate-controlled shop, and a fully automated fertigation system. All structures are ag exempt, and the farm holds an active Tier 2 OLCC license. Security is state-of-the-art, ensuring peace of mind. A 3-bed, 2-bath home features a new roof and fresh exterior paint. This turnkey operation is ready to produce immediately. Serious buyers only.
Listing Agent
Windermere Van Vleet Eagle Point Brokerage Phone: 541-321-8773 License #201223587

Home Details
Home Type
- Single Family
Est. Annual Taxes
- $1,674
Year Built
- Built in 2002
Lot Details
- 20.29 Acre Lot
- Dirt Road
- Fenced
- Native Plants
- Level Lot
- Drip System Landscaping
- Additional Parcels
- Property is zoned EFU, EFU
Property Views
- Mountain
- Territorial
- Valley
Home Design
- Ranch Style House
- Block Foundation
- Composition Roof
- Modular or Manufactured Materials
Interior Spaces
- 1,848 Sq Ft Home
- Open Floorplan
- Vaulted Ceiling
- Ceiling Fan
- Double Pane Windows
- Vinyl Clad Windows
- Living Room with Fireplace
- Laundry Room
Kitchen
- Eat-In Kitchen
- Breakfast Bar
- Oven
- Range
- Dishwasher
- Laminate Countertops
- Disposal
Flooring
- Laminate
- Vinyl
Bedrooms and Bathrooms
- 3 Bedrooms
- Fireplace in Primary Bedroom
- Linen Closet
- Walk-In Closet
- 2 Full Bathrooms
- Double Vanity
- Soaking Tub
- Bathtub with Shower
Home Security
- Carbon Monoxide Detectors
- Fire and Smoke Detector
Parking
- Driveway
- RV Access or Parking
Eco-Friendly Details
- Smart Irrigation
Outdoor Features
- Horse Property
- Deck
- Greenhouse
- Separate Outdoor Workshop
- Outdoor Storage
- Storage Shed
Farming
- Barn
- 18 Irrigated Acres
Utilities
- Forced Air Heating and Cooling System
- Irrigation Water Rights
- Well
- Water Heater
- Septic Tank
- Fiber Optics Available
- Phone Available
- Cable TV Available
Community Details
- No Home Owners Association
Listing and Financial Details
- Tax Lot 1503
- Assessor Parcel Number 10740132
Map
Home Values in the Area
Average Home Value in this Area
Property History
| Date | Event | Price | Change | Sq Ft Price |
|---|---|---|---|---|
| 03/14/2025 03/14/25 | For Sale | $1,499,000 | +143.7% | $811 / Sq Ft |
| 01/26/2024 01/26/24 | Sold | $615,000 | +7.9% | $333 / Sq Ft |
| 12/04/2023 12/04/23 | Pending | -- | -- | -- |
| 11/27/2023 11/27/23 | Price Changed | $570,000 | -10.9% | $308 / Sq Ft |
| 11/09/2023 11/09/23 | Price Changed | $640,000 | -5.9% | $346 / Sq Ft |
| 10/30/2023 10/30/23 | Price Changed | $679,999 | -2.9% | $368 / Sq Ft |
| 10/10/2023 10/10/23 | Price Changed | $699,999 | -5.4% | $379 / Sq Ft |
| 09/19/2023 09/19/23 | For Sale | $740,000 | -- | $400 / Sq Ft |
Similar Homes in Eagle Point, OR
Source: Southern Oregon MLS
MLS Number: 220197360
- 4234 Reese Creek Rd
- 15050 Hwy 62
- 1305 Butte Falls Hwy
- 349 Capri Dr
- 526 Wedgewood Dr
- 0 Highway 62 Unit 220198843
- 21 Brophy Way Unit 11
- 7 Brophy Way Unit 31
- 20055 Highway 62 Unit 3
- 20140 Highway 62
- 0 Reese Cr Rd Unit 1002 &1003 220191192
- 3840 Beagle Rd
- 20430 Oregon 62
- 20413 Oregon 62
- 20459 Highway 62
- 343 Rene Dr
- 344 Rene Dr
- 5540 Rogue River Dr
- 332 Rene Dr
- 192 Cindy Way
