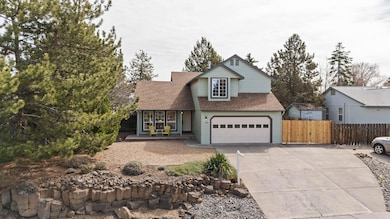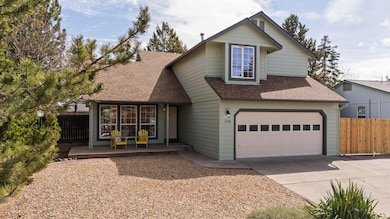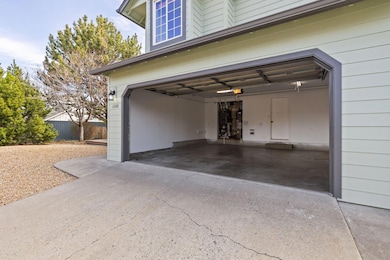
1288 NE Providence Dr Bend, OR 97701
Mountain View NeighborhoodEstimated payment $3,686/month
Highlights
- No Units Above
- Gated Parking
- Mountain View
- RV Access or Parking
- Home Energy Score
- 3-minute walk to Providence Park
About This Home
Highly desirable Providence neighborhood in NE Bend, Oregon with Mountain Views! Updates include: New siding (2025), exterior paint (2025), roof replaced, updated AC, and finished & painted garage! Within minutes from St. Charles Medical Center, On Tap food truck/taproom, and Big Sky Sports Complex, this well-maintained (Second Home) 3-bedroom, 2.5-bathrooms offers 1,792 sq. ft. of comfortable living space, 2-car garage, gated RV parking W/ 30 amps, fenced backyard, back patio, and front patio/deck. Step inside to a bright and inviting living space! The kitchen features Stainless Steel: dishwasher, microwave, range, fridge, and a breakfast bar for casual dining. Natural light pours in through the large vinyl double-pane windows and skylight. A cozy gas fireplace, forced heating, central AC, and ceiling fans throughout for enhance comfort. Enjoy the convenience of nearby Providence Park (4.3 acres) with a playground, and take in the 4th of July and New Year's fireworks at Pilot Butte!
Home Details
Home Type
- Single Family
Est. Annual Taxes
- $3,894
Year Built
- Built in 1993
Lot Details
- 8,712 Sq Ft Lot
- No Common Walls
- No Units Located Below
- Fenced
- Drip System Landscaping
- Native Plants
- Level Lot
- Property is zoned RS, RS
HOA Fees
- $14 Monthly HOA Fees
Parking
- 2 Car Attached Garage
- Garage Door Opener
- Driveway
- Gated Parking
- RV Access or Parking
Property Views
- Mountain
- Neighborhood
Home Design
- Northwest Architecture
- Traditional Architecture
- Stem Wall Foundation
- Frame Construction
- Composition Roof
Interior Spaces
- 1,792 Sq Ft Home
- 2-Story Property
- Ceiling Fan
- Skylights
- Gas Fireplace
- Double Pane Windows
- Vinyl Clad Windows
- Great Room with Fireplace
- Living Room
- Laundry Room
Kitchen
- Breakfast Area or Nook
- Eat-In Kitchen
- Breakfast Bar
- Range
- Microwave
- Dishwasher
- Tile Countertops
- Laminate Countertops
- Disposal
Flooring
- Carpet
- Laminate
- Tile
- Vinyl
Bedrooms and Bathrooms
- 3 Bedrooms
- Linen Closet
- Walk-In Closet
- Double Vanity
- Bathtub with Shower
Home Security
- Carbon Monoxide Detectors
- Fire and Smoke Detector
Eco-Friendly Details
- Home Energy Score
- Drip Irrigation
Outdoor Features
- Shed
Schools
- Buckingham Elementary School
- Pilot Butte Middle School
- Mountain View Sr High School
Utilities
- Forced Air Heating and Cooling System
- Heating System Uses Natural Gas
- Natural Gas Connected
- Water Heater
- Cable TV Available
Listing and Financial Details
- Exclusions: See attached List
- Legal Lot and Block 11 / 5
- Assessor Parcel Number 181170
Community Details
Overview
- Providence Subdivision
- The community has rules related to covenants, conditions, and restrictions
Recreation
- Community Playground
- Park
Map
Home Values in the Area
Average Home Value in this Area
Tax History
| Year | Tax Paid | Tax Assessment Tax Assessment Total Assessment is a certain percentage of the fair market value that is determined by local assessors to be the total taxable value of land and additions on the property. | Land | Improvement |
|---|---|---|---|---|
| 2024 | $3,894 | $232,550 | -- | -- |
| 2023 | $3,610 | $225,780 | $0 | $0 |
| 2022 | $3,368 | $212,830 | $0 | $0 |
| 2021 | $3,373 | $206,640 | $0 | $0 |
| 2020 | $3,200 | $206,640 | $0 | $0 |
| 2019 | $3,111 | $200,630 | $0 | $0 |
| 2018 | $3,023 | $194,790 | $0 | $0 |
| 2017 | $2,934 | $189,120 | $0 | $0 |
| 2016 | $2,799 | $183,620 | $0 | $0 |
| 2015 | $2,721 | $178,280 | $0 | $0 |
| 2014 | $2,641 | $173,090 | $0 | $0 |
Property History
| Date | Event | Price | Change | Sq Ft Price |
|---|---|---|---|---|
| 04/14/2025 04/14/25 | For Sale | $599,900 | +89.9% | $335 / Sq Ft |
| 11/02/2016 11/02/16 | Sold | $315,900 | +1.9% | $176 / Sq Ft |
| 10/09/2016 10/09/16 | Pending | -- | -- | -- |
| 10/06/2016 10/06/16 | For Sale | $309,900 | +42.8% | $173 / Sq Ft |
| 07/30/2013 07/30/13 | Sold | $217,000 | +5.9% | $121 / Sq Ft |
| 06/06/2013 06/06/13 | Pending | -- | -- | -- |
| 05/23/2013 05/23/13 | For Sale | $204,900 | -- | $114 / Sq Ft |
Deed History
| Date | Type | Sale Price | Title Company |
|---|---|---|---|
| Warranty Deed | $315,900 | Western Title & Escrow | |
| Sheriffs Deed | $270,319 | None Available | |
| Trustee Deed | $270,319 | None Available | |
| Warranty Deed | $284,900 | Deschutes County Title Co |
Mortgage History
| Date | Status | Loan Amount | Loan Type |
|---|---|---|---|
| Previous Owner | $55,000 | Credit Line Revolving | |
| Previous Owner | $19,000 | Credit Line Revolving | |
| Previous Owner | $213,069 | FHA | |
| Previous Owner | $215,800 | Unknown | |
| Previous Owner | $190,000 | Fannie Mae Freddie Mac |
Similar Homes in Bend, OR
Source: Central Oregon Association of REALTORS®
MLS Number: 220199458
APN: 181170
- 1288 NE Providence Dr
- 3030 NE Stanton Ave
- 3093 Lansing Ct
- 1100 NE Locksley Dr
- 3824 Eagle Rd
- 2914 NE Jackdaw Dr
- 1188 NE 27th St Unit 37
- 1188 NE 27th St Unit 5
- 1188 NE 27th St Unit 91
- 1188 NE 27th St Unit 34
- 883 NE Locksley Dr
- 2867 NE Jackdaw Dr
- 62459 Eagle Rd
- 2891 NE Sedalia Loop
- 1867 NE Curtis Dr
- 1886 NE Curtis Dr
- 21486 Neff Rd
- 639 NE Providence Dr
- 21533 Stony Ridge Rd
- 62520 Eagle Rd






