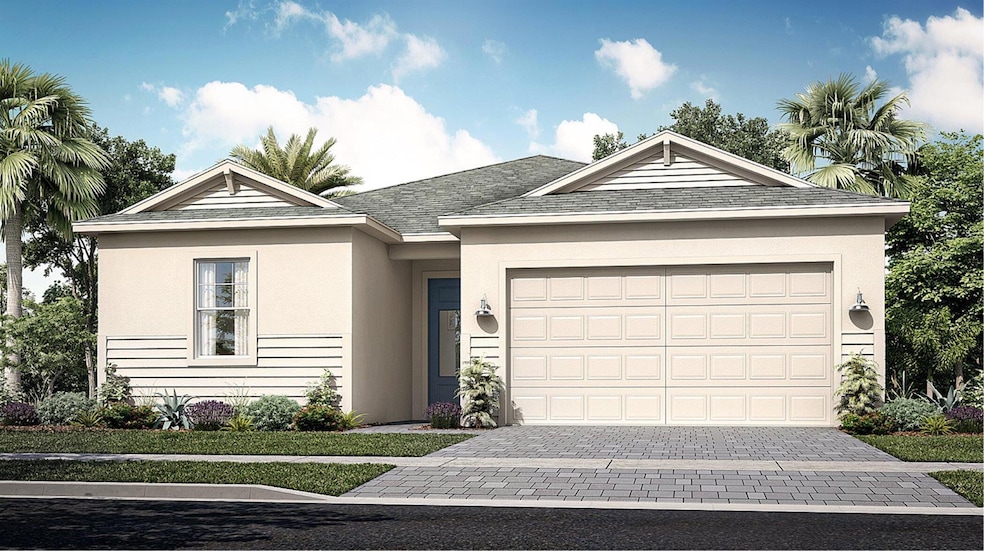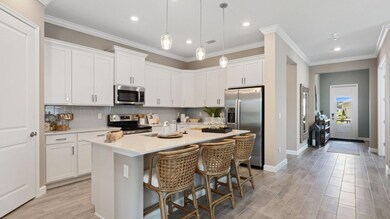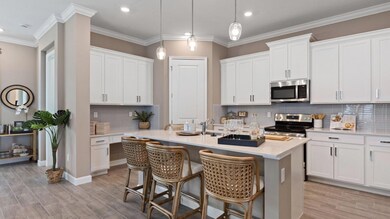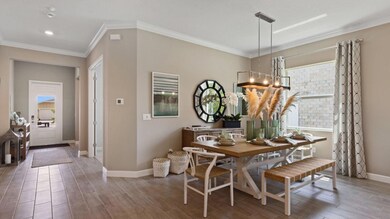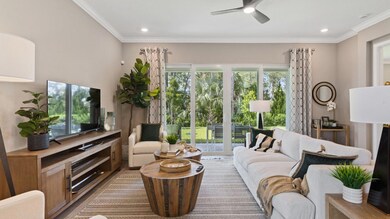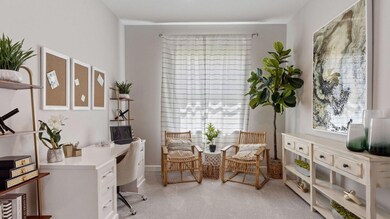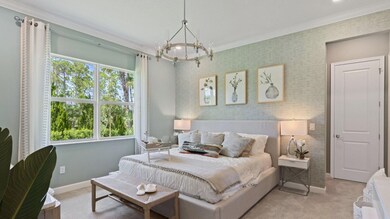
1288 SE Crosswood Way Port St. Lucie, FL 34984
Southbend Lakes NeighborhoodEstimated payment $3,060/month
Highlights
- New Construction
- Gated Community
- Clubhouse
- Senior Community
- Lake View
- Roman Tub
About This Home
Exclusive to active adults 55+ and better, this single-story home's open design gives it a modern flare. The Great Room and dining room lead to a covered patio perfect for indoor-outdoor living, while the kitchen is designed for ease of use and comes with a center island for increased counter space. The expansive owner's suite, which includes a private bathroom, has convenient access to the rest of the home. A versatile den, two secondary bedrooms and a two-car garage complete the layout.Prices and features may vary and are subject to change. Photos are for illustrative purposes only.
Home Details
Home Type
- Single Family
Est. Annual Taxes
- $3,464
Year Built
- Built in 2024 | New Construction
Lot Details
- 6,760 Sq Ft Lot
- Lot Dimensions are 62 x 130
- Sprinkler System
- Property is zoned RH
HOA Fees
- $260 Monthly HOA Fees
Parking
- 3 Car Attached Garage
- Garage Door Opener
- Driveway
Home Design
- Shingle Roof
- Composition Roof
Interior Spaces
- 2,032 Sq Ft Home
- 1-Story Property
- High Ceiling
- Entrance Foyer
- Combination Kitchen and Dining Room
- Den
- Lake Views
- Laundry Room
Kitchen
- Electric Range
- Microwave
- Dishwasher
Flooring
- Carpet
- Ceramic Tile
Bedrooms and Bathrooms
- 3 Bedrooms
- Walk-In Closet
- 3 Full Bathrooms
- Dual Sinks
- Roman Tub
- Separate Shower in Primary Bathroom
Home Security
- Security Gate
- Impact Glass
Outdoor Features
- Patio
Utilities
- Central Heating and Cooling System
- Cable TV Available
Listing and Financial Details
- Assessor Parcel Number 443560103350000
Community Details
Overview
- Senior Community
- Association fees include common areas, ground maintenance
- Built by Lennar
- Veranda Preserve Subdivision
Amenities
- Clubhouse
- Game Room
Recreation
- Tennis Courts
- Pickleball Courts
- Bocce Ball Court
- Community Pool
Security
- Resident Manager or Management On Site
- Gated Community
Map
Home Values in the Area
Average Home Value in this Area
Property History
| Date | Event | Price | Change | Sq Ft Price |
|---|---|---|---|---|
| 02/21/2025 02/21/25 | Pending | -- | -- | -- |
| 02/13/2025 02/13/25 | Price Changed | $449,990 | -3.2% | $221 / Sq Ft |
| 01/15/2025 01/15/25 | Price Changed | $464,990 | +4.5% | $229 / Sq Ft |
| 12/30/2024 12/30/24 | For Sale | $444,990 | -- | $219 / Sq Ft |
Similar Homes in the area
Source: BeachesMLS
MLS Number: R11047731
- 1288 SE Crosswood Way
- 13818 SE Timberoak Rd
- 1345 SE Crosswood Way
- 1904 SE Crosswood Way
- 357 SE Filoli Dr
- 13885 SE Riversway St
- 361 SE Filoli Dr
- 425 SE Donnell St
- 373 SE Filoli Dr
- 420 SE Donnell St
- 446 SE Vallarta Dr
- 766 SE Courances Dr Unit 338
- 770 SE Courances Dr
- 786 SE Courances Dr
- 802 SE Courances Dr
- 427 SE Vallarta Dr
- 409 SE Filoli Dr Unit Cedar 124
- 517 SE Crathes St
- 537 SE Crathes St
- 655 S East Boboli Way
