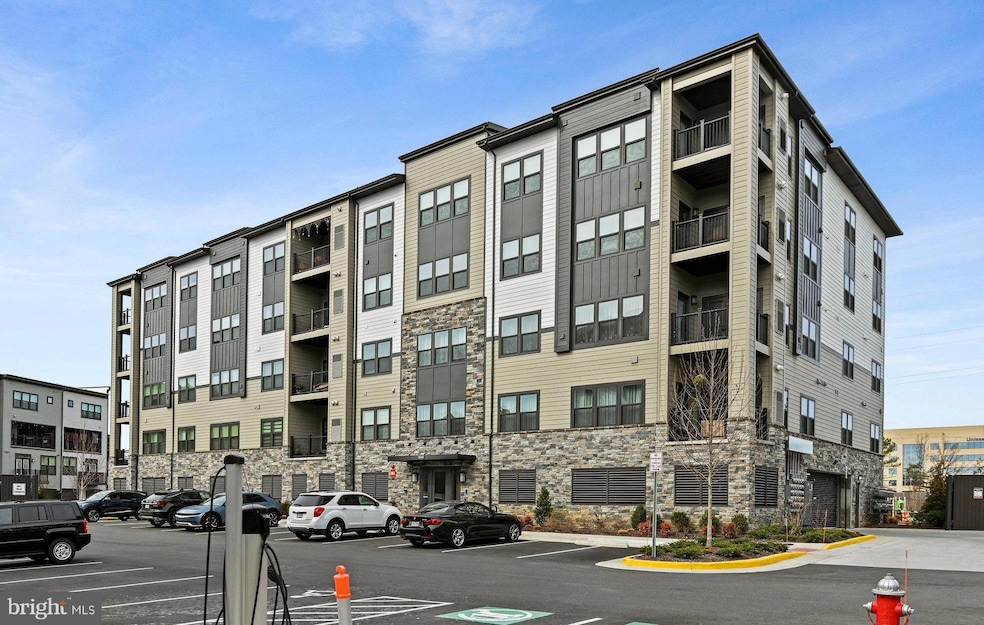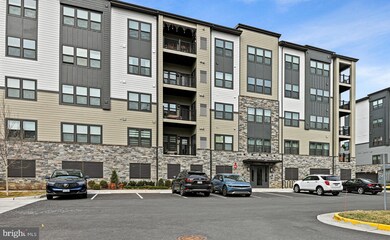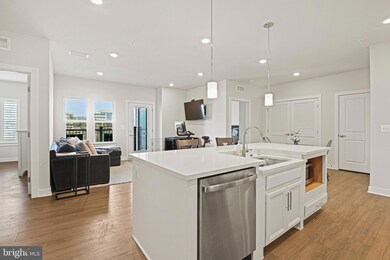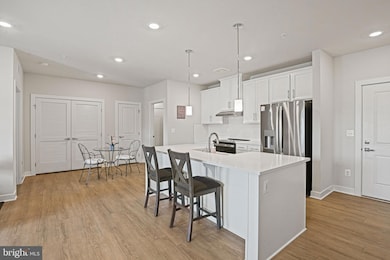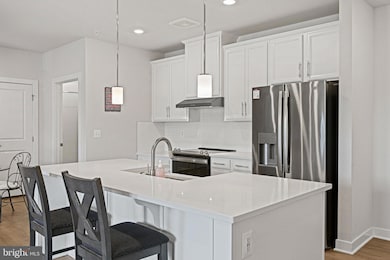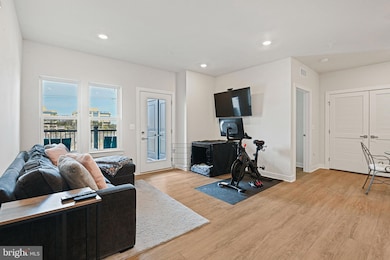
12880 Mosaic Park Way Unit 1-J Herndon, VA 20171
McNair NeighborhoodEstimated payment $3,550/month
Highlights
- Open Floorplan
- Contemporary Architecture
- Jogging Path
- Rachel Carson Middle School Rated A
- Wood Flooring
- 1-minute walk to Woodland Community Sports Park
About This Home
Welcome to this STUNNING, LIKE NEW (2023) ideally located, meticulously maintained 2-bedroom, 2-bathroom condo at 12880 Mosaic Park Way perfectly situated in the Dulles Corridor, this beautiful condo offers unparalleled convenience and luxury for modern living. Upon entering, you are greeted by an open and airy floor plan featuring expansive windows that flood the space with natural light. The stylish kitchen boasts stainless steel appliances, granite countertops, and ample cabinetry, making it perfect for both everyday living and entertaining guests. The adjoining dining and living areas create a seamless flow, providing plenty of space for relaxation and social gatherings. Both generously-sized bedrooms offer ample closet space and large windows, with the primary bedroom featuring an en-suite bathroom for added privacy and convenience. The second bathroom is well-appointed, serving both guests and residents. The many community amenities are designed to elevate your lifestyle, including secure garage parking with one reserved space, on-site guest parking, a video call-box for secure entry, Amazon Hub lockers, and a tranquil courtyard. With the Silver Line Metro just a short walk away, commuting is a breeze, and the nearby Reston Town Center, located only two miles away, offers endless entertainment, dining, and shopping options. The community also boasts a paved walking and running path, a playground, a turf kickball field, and outdoor dining areas complete with grills. Sports enthusiasts will enjoy the practice tennis court and basketball court.
Property Details
Home Type
- Condominium
Est. Annual Taxes
- $5,396
Year Built
- Built in 2023
HOA Fees
- $310 Monthly HOA Fees
Parking
- 1 Assigned Parking Garage Space
- Assigned parking located at #24
- Side Facing Garage
- Garage Door Opener
- Parking Lot
- Parking Space Conveys
- Secure Parking
Home Design
- Contemporary Architecture
- Vinyl Siding
- Masonry
Interior Spaces
- 1,162 Sq Ft Home
- Property has 1 Level
- Open Floorplan
- Recessed Lighting
- Window Treatments
- Combination Dining and Living Room
- Wood Flooring
Kitchen
- Electric Oven or Range
- Built-In Range
- Range Hood
- Built-In Microwave
- Ice Maker
- Dishwasher
- Stainless Steel Appliances
- Kitchen Island
- Disposal
Bedrooms and Bathrooms
- 2 Main Level Bedrooms
- En-Suite Bathroom
- Walk-In Closet
- 2 Full Bathrooms
- Bathtub with Shower
- Walk-in Shower
Laundry
- Laundry in unit
- Front Loading Dryer
- Front Loading Washer
Home Security
- Intercom
- Exterior Cameras
Accessible Home Design
- Accessible Elevator Installed
- Roll-in Shower
- Doors with lever handles
Outdoor Features
- Exterior Lighting
- Outdoor Grill
Utilities
- Forced Air Heating and Cooling System
- Natural Gas Water Heater
Additional Features
- Property is in excellent condition
- Suburban Location
Listing and Financial Details
- Assessor Parcel Number 0164 31 0001J
Community Details
Overview
- Association fees include trash, exterior building maintenance, snow removal
- Low-Rise Condominium
- Mosaic At Woodland Park Condos
- Woodland Park Station Subdivision
- Property Manager
Amenities
- Picnic Area
- Common Area
Recreation
- Jogging Path
Pet Policy
- Pets allowed on a case-by-case basis
Map
Home Values in the Area
Average Home Value in this Area
Property History
| Date | Event | Price | Change | Sq Ft Price |
|---|---|---|---|---|
| 04/15/2025 04/15/25 | Price Changed | $499,900 | -4.8% | $430 / Sq Ft |
| 03/18/2025 03/18/25 | Price Changed | $525,000 | -2.8% | $452 / Sq Ft |
| 03/06/2025 03/06/25 | For Sale | $539,900 | -- | $465 / Sq Ft |
Similar Homes in Herndon, VA
Source: Bright MLS
MLS Number: VAFX2225482
- 12880 Mosaic Park Way Unit 1-J
- 12958 Centre Park Cir Unit 427
- 12922 Sunrise Ridge Alley Unit 66
- 12933 Centre Park Cir Unit 106
- 12937 Centre Park Cir Unit 407
- 12937 Centre Park Cir Unit 203
- 12925 Centre Park Cir Unit 409
- 2109 Highcourt Ln Unit 203
- 2107 Highcourt Ln Unit 304
- 2103 Highcourt Ln Unit 303
- 2103 Highcourt Ln Unit 101
- 2101 Highcourt Ln Unit 103
- 12901 Alton Square Unit 201
- 12814 Tournament Dr
- 2204 Westcourt Ln Unit 117
- 2204 Westcourt Ln Unit 403
- 2204 Westcourt Ln Unit 311
- 2204 Westcourt Ln Unit 306
- 12919 Alton Square Unit 120
- 12913 Alton Square Unit 315
