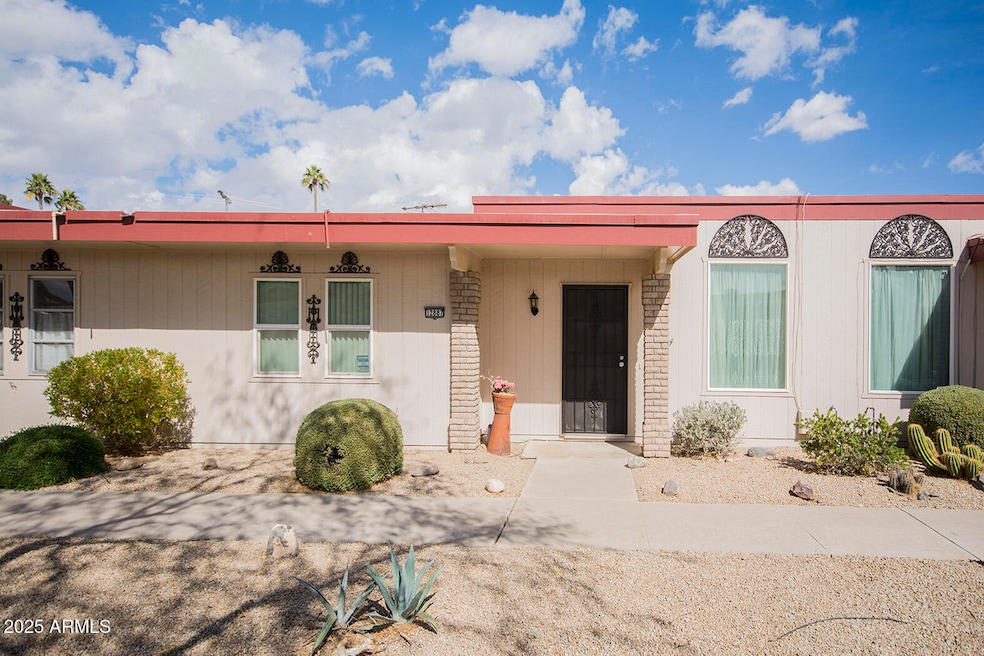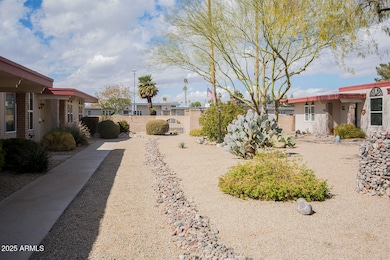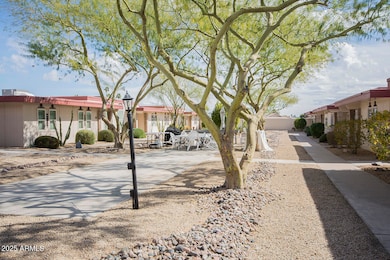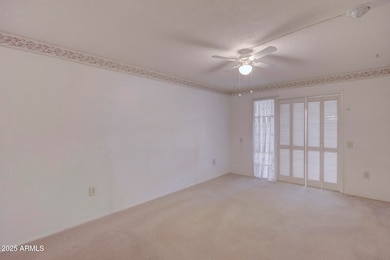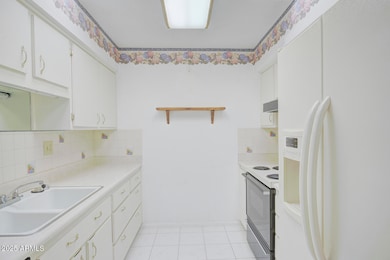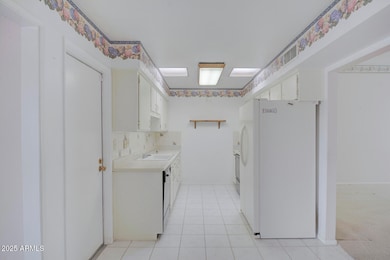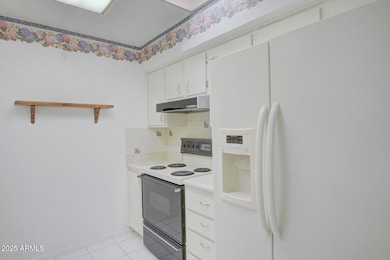
12887 N 99th Dr Sun City, AZ 85351
Estimated payment $1,348/month
Highlights
- Fitness Center
- Heated Community Pool
- Eat-In Kitchen
- Clubhouse
- Tennis Courts
- Cooling Available
About This Home
Welcome to this delightful 2-bedroom, 1-bathroom home in the heart of Sun City, a premier 55+ community. This well-maintained residence offers a spacious living room, a versatile den/family room, and a functional layout perfect for comfortable living. Enjoy a low-maintenance yard, covered patio, 1 car garage and access to community amenities, including golf courses, pools, and recreation centers. Conveniently located near shopping, dining, and medical facilities, this home is a fantastic opportunity to experience the best of active adult living.
Townhouse Details
Home Type
- Townhome
Est. Annual Taxes
- $411
Year Built
- Built in 1972
Lot Details
- 2,078 Sq Ft Lot
- Two or More Common Walls
- Block Wall Fence
HOA Fees
- $338 Monthly HOA Fees
Parking
- 1 Car Garage
Home Design
- Foam Roof
- Block Exterior
Interior Spaces
- 1,224 Sq Ft Home
- 1-Story Property
- Ceiling Fan
Kitchen
- Eat-In Kitchen
- Laminate Countertops
Flooring
- Carpet
- Tile
Bedrooms and Bathrooms
- 2 Bedrooms
- 1 Bathroom
Schools
- Adult Elementary And Middle School
- Adult High School
Utilities
- Cooling Available
- Heating Available
- High Speed Internet
- Cable TV Available
Listing and Financial Details
- Tax Lot 227
- Assessor Parcel Number 200-82-515
Community Details
Overview
- Association fees include roof repair, insurance, ground maintenance, trash, water, maintenance exterior
- Colby Management Association, Phone Number (623) 977-3860
- Built by Del webb
- Sun City Unit 24C Subdivision
Amenities
- Clubhouse
- Recreation Room
Recreation
- Tennis Courts
- Fitness Center
- Heated Community Pool
- Community Spa
- Bike Trail
Map
Home Values in the Area
Average Home Value in this Area
Tax History
| Year | Tax Paid | Tax Assessment Tax Assessment Total Assessment is a certain percentage of the fair market value that is determined by local assessors to be the total taxable value of land and additions on the property. | Land | Improvement |
|---|---|---|---|---|
| 2025 | $411 | $5,408 | -- | -- |
| 2024 | $401 | -- | -- | -- |
| 2023 | $401 | $5,150 | $1,030 | $4,120 |
| 2022 | $399 | $5,150 | $1,030 | $4,120 |
| 2021 | $433 | $11,910 | $2,380 | $9,530 |
| 2020 | $445 | $10,520 | $2,100 | $8,420 |
| 2019 | $456 | $9,000 | $1,800 | $7,200 |
| 2018 | $449 | $5,150 | $1,030 | $4,120 |
| 2017 | $429 | $6,620 | $1,320 | $5,300 |
| 2016 | $239 | $5,150 | $1,030 | $4,120 |
| 2015 | $392 | $5,150 | $1,030 | $4,120 |
Property History
| Date | Event | Price | Change | Sq Ft Price |
|---|---|---|---|---|
| 03/18/2025 03/18/25 | Price Changed | $175,000 | -12.1% | $143 / Sq Ft |
| 02/28/2025 02/28/25 | Price Changed | $199,000 | -7.4% | $163 / Sq Ft |
| 02/17/2025 02/17/25 | For Sale | $215,000 | -- | $176 / Sq Ft |
Deed History
| Date | Type | Sale Price | Title Company |
|---|---|---|---|
| Interfamily Deed Transfer | -- | Equity Title Agency Inc | |
| Interfamily Deed Transfer | -- | Chicago Title Insurance Co | |
| Interfamily Deed Transfer | -- | Capital Title Agency Inc | |
| Interfamily Deed Transfer | -- | -- | |
| Warranty Deed | -- | Land Title Agency Of Az Inc | |
| Interfamily Deed Transfer | -- | -- | |
| Interfamily Deed Transfer | -- | -- | |
| Interfamily Deed Transfer | -- | Fidelity Title | |
| Interfamily Deed Transfer | -- | -- | |
| Interfamily Deed Transfer | -- | -- | |
| Interfamily Deed Transfer | -- | Equity Title Agency | |
| Interfamily Deed Transfer | -- | First American Title | |
| Interfamily Deed Transfer | -- | -- | |
| Interfamily Deed Transfer | -- | First American Title | |
| Interfamily Deed Transfer | -- | First American Title | |
| Interfamily Deed Transfer | -- | -- | |
| Interfamily Deed Transfer | -- | Ati Title Agency | |
| Interfamily Deed Transfer | -- | -- | |
| Warranty Deed | -- | -- | |
| Interfamily Deed Transfer | -- | -- | |
| Interfamily Deed Transfer | -- | First American Title | |
| Interfamily Deed Transfer | -- | -- | |
| Interfamily Deed Transfer | -- | -- | |
| Interfamily Deed Transfer | -- | -- | |
| Interfamily Deed Transfer | -- | Network Escrow & Title Agenc | |
| Interfamily Deed Transfer | -- | -- | |
| Interfamily Deed Transfer | -- | -- | |
| Interfamily Deed Transfer | -- | First American Title | |
| Interfamily Deed Transfer | -- | -- | |
| Interfamily Deed Transfer | -- | -- | |
| Interfamily Deed Transfer | -- | -- | |
| Interfamily Deed Transfer | -- | -- |
Similar Homes in Sun City, AZ
Source: Arizona Regional Multiple Listing Service (ARMLS)
MLS Number: 6821982
APN: 200-82-515
- 12890 N 99th Dr
- 9950 W Royal Oak Rd Unit G
- 13040 N 99th Dr
- 13027 N 99th Dr Unit 24C
- 12635 N Sun Valley Dr
- 13092 N 99th Dr Unit 24C
- 13086 N 100th Ave
- 12619 N Sun Valley Dr
- 13082 N 100th Ave
- 10020 W Royal Oak Rd Unit F
- 9847 W Silver Bell Dr
- 13207 N Lakeforest Dr
- 13416 N Emberwood Dr
- 9821 W Cedar Dr
- 10027 W Forrester Dr
- 13409 N Emberwood Dr Unit 24A
- 9822 W Royal Oak Rd
- 9826 W Emberwood Dr
- 10038 W Hawthorn Dr
- 13235 N 99th Dr
