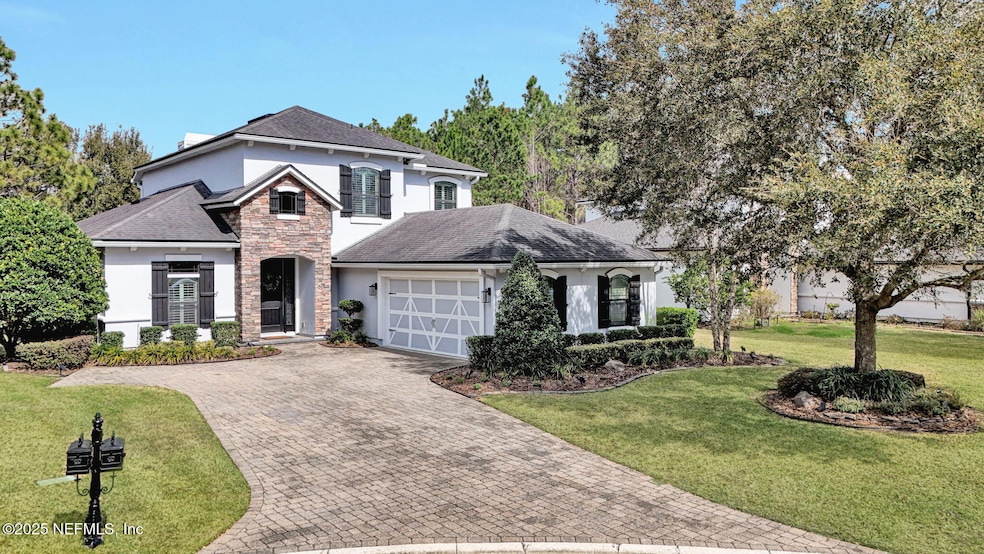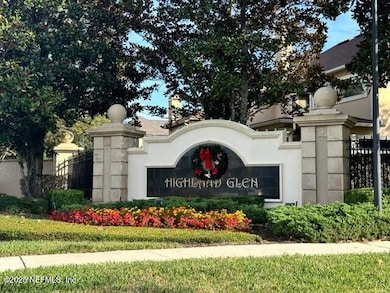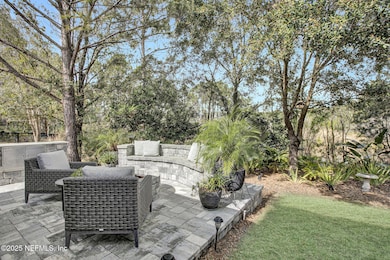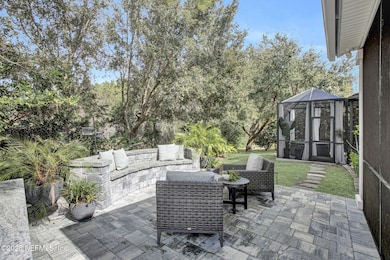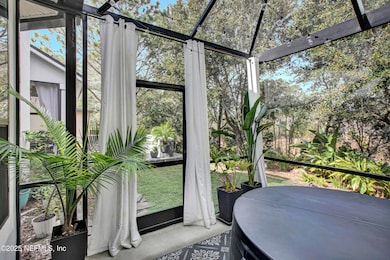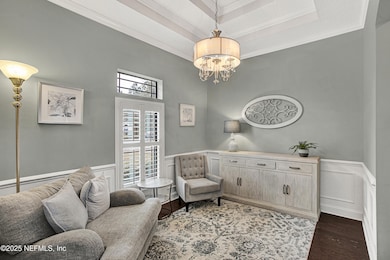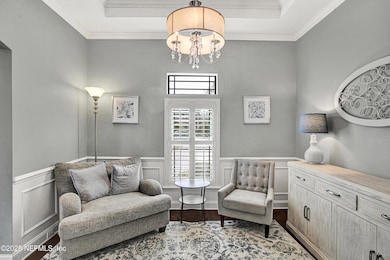
12889 Shirewood Ln Jacksonville, FL 32224
Beach and Hodges NeighborhoodHighlights
- Gated Community
- Views of Preserve
- Wetlands on Lot
- Chet's Creek Elementary School Rated A-
- Clubhouse
- Wooded Lot
About This Home
As of April 2025Gated community mins to Mayo Clinic, UNF, I-295 Beltway & more*There is so much to love in addition to the location, outdoor living space, hot tub, Highland Glen Amenities, the owners have taken excellent care of the home and added updates and improvements since purchased. They include painting home, installed gutters & guards, added Paver patio w/fireplace & outdoor countertop w/electric source (had a pizza oven there!), they also rescreened lanai, installed Hot Tub Enclosure, added (2) air handlers & 2 compressors, Nest thermostats, new garbage disposal, kitchen faucet, overhead garage storage racks, carriage lights & flood lights in backyard*Highland Glen offers a gated entry, clubhouse with fitness, pool, playground and trails around the community*4th bedroom is Non-Conforming and is being used as a workout room*
Home Details
Home Type
- Single Family
Est. Annual Taxes
- $6,551
Year Built
- Built in 2014
Lot Details
- 8,712 Sq Ft Lot
- Wooded Lot
HOA Fees
- $120 Monthly HOA Fees
Parking
- 2 Car Attached Garage
- Garage Door Opener
Home Design
- Wood Frame Construction
- Shingle Roof
- Stucco
Interior Spaces
- 2,407 Sq Ft Home
- 2-Story Property
- Ceiling Fan
- Gas Fireplace
- Entrance Foyer
- Screened Porch
- Views of Preserve
Kitchen
- Breakfast Area or Nook
- Breakfast Bar
- Electric Oven
- Electric Cooktop
- Microwave
- Dishwasher
- Disposal
Flooring
- Wood
- Carpet
- Tile
Bedrooms and Bathrooms
- 4 Bedrooms
Laundry
- Laundry on lower level
- Dryer
Outdoor Features
- Wetlands on Lot
- Patio
- Fire Pit
Schools
- Chets Creek Elementary School
- Kernan Middle School
- Atlantic Coast High School
Utilities
- Central Heating and Cooling System
- Heat Pump System
- Electric Water Heater
- Water Softener is Owned
Listing and Financial Details
- Assessor Parcel Number 1670675805
Community Details
Overview
- Highland Glen HOA, Phone Number (904) 717-9231
- Highland Glen Subdivision
Recreation
- Community Playground
Additional Features
- Clubhouse
- Gated Community
Map
Home Values in the Area
Average Home Value in this Area
Property History
| Date | Event | Price | Change | Sq Ft Price |
|---|---|---|---|---|
| 04/24/2025 04/24/25 | Sold | $670,000 | -0.7% | $278 / Sq Ft |
| 02/15/2025 02/15/25 | For Sale | $675,000 | +60.7% | $280 / Sq Ft |
| 12/17/2023 12/17/23 | Off Market | $420,000 | -- | -- |
| 12/17/2023 12/17/23 | Off Market | $390,000 | -- | -- |
| 12/17/2023 12/17/23 | Off Market | $410,080 | -- | -- |
| 07/15/2019 07/15/19 | Sold | $420,000 | -3.2% | $174 / Sq Ft |
| 07/15/2019 07/15/19 | Pending | -- | -- | -- |
| 05/09/2019 05/09/19 | For Sale | $434,000 | +11.3% | $180 / Sq Ft |
| 07/11/2016 07/11/16 | Sold | $390,000 | -4.9% | $162 / Sq Ft |
| 05/14/2016 05/14/16 | Pending | -- | -- | -- |
| 04/13/2016 04/13/16 | For Sale | $410,000 | 0.0% | $170 / Sq Ft |
| 03/24/2014 03/24/14 | Sold | $410,080 | 0.0% | $175 / Sq Ft |
| 11/18/2013 11/18/13 | Pending | -- | -- | -- |
| 11/18/2013 11/18/13 | For Sale | $410,080 | -- | $175 / Sq Ft |
Tax History
| Year | Tax Paid | Tax Assessment Tax Assessment Total Assessment is a certain percentage of the fair market value that is determined by local assessors to be the total taxable value of land and additions on the property. | Land | Improvement |
|---|---|---|---|---|
| 2024 | $6,551 | $396,951 | -- | -- |
| 2023 | $6,377 | $385,390 | $0 | $0 |
| 2022 | $5,732 | $367,173 | $0 | $0 |
| 2021 | $5,703 | $356,479 | $0 | $0 |
| 2020 | $5,651 | $351,558 | $90,000 | $261,558 |
| 2019 | $5,896 | $360,584 | $0 | $0 |
| 2018 | $5,828 | $353,861 | $0 | $0 |
| 2017 | $5,763 | $346,583 | $80,000 | $266,583 |
| 2016 | $5,364 | $319,354 | $0 | $0 |
| 2015 | $5,419 | $317,135 | $0 | $0 |
| 2014 | $1,528 | $80,000 | $0 | $0 |
Mortgage History
| Date | Status | Loan Amount | Loan Type |
|---|---|---|---|
| Open | $399,000 | New Conventional | |
| Previous Owner | $335,643 | VA | |
| Previous Owner | $328,064 | New Conventional |
Deed History
| Date | Type | Sale Price | Title Company |
|---|---|---|---|
| Warranty Deed | $420,000 | Americas Choice Title Co | |
| Warranty Deed | $390,000 | Attorney | |
| Warranty Deed | $410,100 | Southern Title Holding Compa |
Similar Homes in Jacksonville, FL
Source: realMLS (Northeast Florida Multiple Listing Service)
MLS Number: 2070632
APN: 167067-5805
- 12935 Shirewood Ln
- 3611 Eastbury Dr
- 3636 Eastbury Dr
- 3646 Chatsfield Ct
- 12834 Valetta St
- 12804 Valletta St
- 12819 Valetta St
- 12770 Valetta St
- 12865 Hunt Club Rd N
- 3233 Fiera Vista Dr
- 3227 Fiera Vista Dr
- 3122 Brettungar Dr
- 3221 Fiera Vista Dr
- 3544 Avalon Cove Dr E
- 3207 Fiera Vista Dr
- 3137 Spiro Cir
- 3149 Spiro Cir
- 3083 Spiro Cir
- 3131 Spiro Cir
- 3190 Spiro Cir
