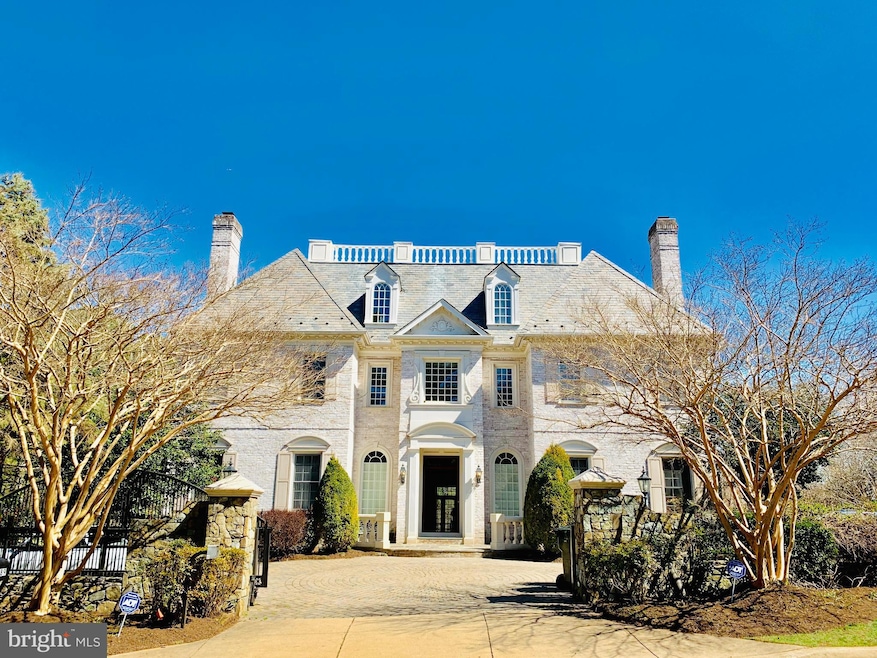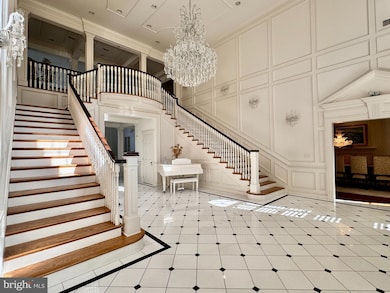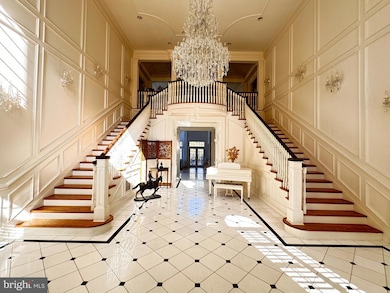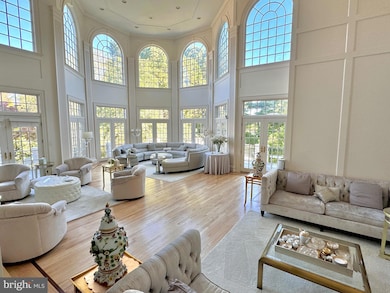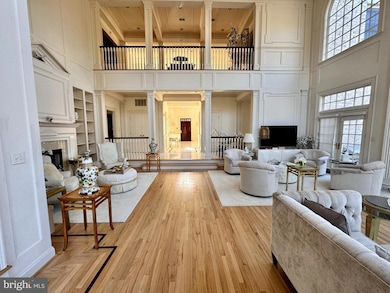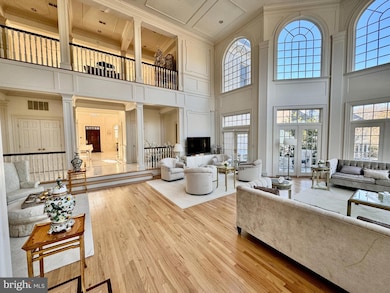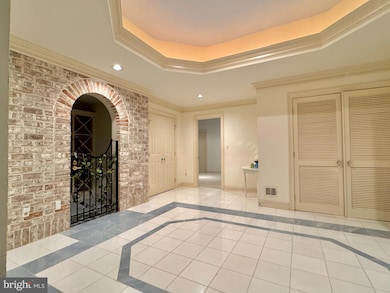
1289 Ballantrae Farm Dr McLean, VA 22101
Estimated payment $29,694/month
Highlights
- Second Kitchen
- Indoor Pool
- Open Floorplan
- Sherman Elementary School Rated A
- Panoramic View
- Dual Staircase
About This Home
Welcome to the epitome of luxury living at this prestigious mansion in Ballantrae Farm, just minutes away from DC, 66 & 495. This lavish retreat boasts elaborate architectural details including an elevator for easy access to all levels, making it perfect for both convenience and entertainment. As you step into the two-story marble foyer, you're greeted by a home enveloped in intricate woodwork, exuding elegance and extravagance. The wood-paneled walls and a cherry wood cabinet in the library add even more elegance. The fully fenced property, complete with an iron gate, ensures privacy and security. Indulge in the opulence of this home, featuring an in-law suite, two washers, and two dryers for added convenience. The walk-out basement offers a second kitchen and elevator access to all levels, enhancing the home's functionality and charm. Relax and unwind in the swim-against-the-jet pool spa or rejuvenate in the steam room, creating your oasis within this exquisite estate. For added convenience, this home could be sold furnished, offering a turn-key solution for discerning buyers. Showings are by appointment only with a minimum 24-hour notice, allowing you to experience the luxury and grandeur of this property firsthand.
Home Details
Home Type
- Single Family
Est. Annual Taxes
- $53,430
Year Built
- Built in 2001
Lot Details
- 0.57 Acre Lot
- Property is Fully Fenced
- Landscaped
- Backs to Trees or Woods
- Back Yard
- Property is in very good condition
HOA Fees
- $125 Monthly HOA Fees
Parking
- 4 Car Attached Garage
- Garage Door Opener
- Brick Driveway
Property Views
- Panoramic
- Scenic Vista
Home Design
- Colonial Architecture
- Brick Exterior Construction
Interior Spaces
- 9,442 Sq Ft Home
- Property has 4 Levels
- 1 Elevator
- Open Floorplan
- Central Vacuum
- Furnished
- Dual Staircase
- Built-In Features
- Bar
- Crown Molding
- Recessed Lighting
- 6 Fireplaces
- Screen For Fireplace
- Fireplace Mantel
- Window Treatments
- Great Room
- Formal Dining Room
- Den
- Library
- Game Room
- Sun or Florida Room
- Storage Room
- Utility Room
- Home Gym
Kitchen
- Galley Kitchen
- Second Kitchen
- Breakfast Area or Nook
- Built-In Oven
- Six Burner Stove
- Cooktop with Range Hood
- Microwave
- Extra Refrigerator or Freezer
- Ice Maker
- Kitchen Island
- Wine Rack
- Trash Compactor
- Compactor
- Disposal
Flooring
- Wood
- Partially Carpeted
- Marble
Bedrooms and Bathrooms
- En-Suite Primary Bedroom
- En-Suite Bathroom
- Cedar Closet
- Walk-In Closet
- Maid or Guest Quarters
- In-Law or Guest Suite
Laundry
- Laundry on main level
- Dryer
- Washer
Finished Basement
- Walk-Out Basement
- Rear Basement Entry
- Laundry in Basement
Home Security
- Alarm System
- Exterior Cameras
- Fire and Smoke Detector
- Flood Lights
Outdoor Features
- Indoor Pool
- Exterior Lighting
- Outdoor Grill
Schools
- Franklin Sherman Elementary School
- Longfellow Middle School
- Mclean High School
Utilities
- Forced Air Heating and Cooling System
- Humidifier
- Natural Gas Water Heater
Community Details
- Association fees include trash
- Ballantrae Farms Subdivision
Listing and Financial Details
- Assessor Parcel Number 31-1-20- -3A
Map
Home Values in the Area
Average Home Value in this Area
Tax History
| Year | Tax Paid | Tax Assessment Tax Assessment Total Assessment is a certain percentage of the fair market value that is determined by local assessors to be the total taxable value of land and additions on the property. | Land | Improvement |
|---|---|---|---|---|
| 2024 | $58,250 | $4,930,170 | $984,000 | $3,946,170 |
| 2023 | $53,430 | $4,640,060 | $911,000 | $3,729,060 |
| 2022 | $50,415 | $4,408,790 | $859,000 | $3,549,790 |
| 2021 | $50,872 | $4,251,740 | $842,000 | $3,409,740 |
| 2020 | $48,033 | $3,981,220 | $802,000 | $3,179,220 |
| 2019 | $46,545 | $3,857,870 | $764,000 | $3,093,870 |
| 2018 | $43,198 | $3,756,380 | $764,000 | $2,992,380 |
| 2017 | $43,768 | $3,696,640 | $764,000 | $2,932,640 |
| 2016 | $43,676 | $3,696,640 | $764,000 | $2,932,640 |
| 2015 | $40,948 | $3,595,060 | $735,000 | $2,860,060 |
| 2014 | -- | $3,577,680 | $735,000 | $2,842,680 |
Property History
| Date | Event | Price | Change | Sq Ft Price |
|---|---|---|---|---|
| 02/20/2025 02/20/25 | Price Changed | $23,500 | +17.5% | $2 / Sq Ft |
| 01/17/2025 01/17/25 | Price Changed | $20,000 | 0.0% | $2 / Sq Ft |
| 01/17/2025 01/17/25 | Price Changed | $4,500,000 | 0.0% | $477 / Sq Ft |
| 11/06/2024 11/06/24 | For Rent | $23,500 | 0.0% | -- |
| 10/12/2024 10/12/24 | Price Changed | $4,695,000 | -3.9% | $497 / Sq Ft |
| 10/04/2024 10/04/24 | For Sale | $4,888,000 | 0.0% | $518 / Sq Ft |
| 07/15/2024 07/15/24 | Off Market | $4,888,000 | -- | -- |
| 06/12/2024 06/12/24 | Price Changed | $4,888,000 | -2.1% | $518 / Sq Ft |
| 05/24/2024 05/24/24 | Price Changed | $4,995,000 | -3.9% | $529 / Sq Ft |
| 05/13/2024 05/13/24 | Price Changed | $5,200,000 | -3.7% | $551 / Sq Ft |
| 03/07/2024 03/07/24 | For Sale | $5,400,000 | 0.0% | $572 / Sq Ft |
| 02/22/2024 02/22/24 | Off Market | $5,400,000 | -- | -- |
| 02/11/2024 02/11/24 | For Sale | $5,400,000 | -- | $572 / Sq Ft |
Deed History
| Date | Type | Sale Price | Title Company |
|---|---|---|---|
| Warranty Deed | -- | -- | |
| Warranty Deed | $510,000 | -- |
Mortgage History
| Date | Status | Loan Amount | Loan Type |
|---|---|---|---|
| Open | $525,000 | No Value Available | |
| Previous Owner | $1,000,000 | Purchase Money Mortgage |
Similar Homes in McLean, VA
Source: Bright MLS
MLS Number: VAFX2164006
APN: 0311-20-0003A
- 1288 Ballantrae Farm Dr
- 1306 Ballantrae Ct
- 1181 Ballantrae Ln
- 6363 Lynwood Hill Rd
- 1205 Suffield Dr
- 6431 Georgetown Pike
- 1236 Meyer Ct
- 1102 Chain Bridge Rd
- 1225 Stuart Robeson Dr
- 1110 Harvey Rd
- 1008 Jarvis Ct
- 6318 Georgetown Pike
- 6615 Malta Ln
- 6620 Fletcher Ln
- 1020 Langley Hill Dr
- 1060 Harvey Rd
- 6647 Madison Mclean Dr
- 1127 Guilford Ct
- 6661 Madison Mclean Dr
- 6634 Brawner St
