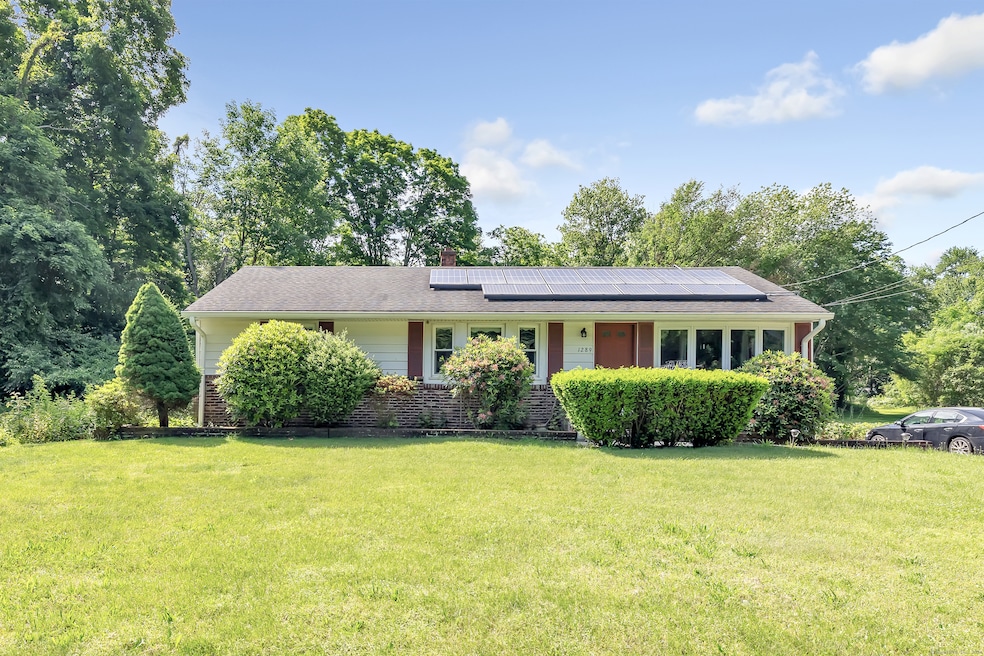
1289 N High St East Haven, CT 06512
High Ridge NeighborhoodHighlights
- 1.02 Acre Lot
- Ranch Style House
- Attic
- Deck
- Partially Wooded Lot
- Patio
About This Home
As of July 2024Welcome to this inviting 2-bedroom, 1.5-bath ranch, offering both comfort and convenience in a prime commuter location. With updated mechanicals, windows, siding, and roofing. The partially finished basement presents an excellent opportunity to add a 3rd bedroom or additional living space. Enjoy outdoor living in the level backyard with a patio, perfect for relaxation or entertaining. Parking is plentiful with a 2-car detached garage featuring a screened-in porch, plus an additional 1-car attached garage. Very convenient location with easy access to I-95, I-91, Routes 1 and 80. Close to shopping & great restaurants. Less than 15 minutes to Downtown New Haven, train station, Yale University, hospitals and numerous recreational activities. This home awaits your personal touches to make it your own. Don't miss out on this fantastic opportunity! HIGHEST AND BEST OFFERS DUE THURSDAY 6/13 BY 8PM.
Co-Listed By
NANCY THENNES
William Raveis Real Estate License #RES.0677851
Home Details
Home Type
- Single Family
Est. Annual Taxes
- $5,501
Year Built
- Built in 1955
Lot Details
- 1.02 Acre Lot
- Partially Wooded Lot
- Property is zoned R-3
Home Design
- Ranch Style House
- Concrete Foundation
- Frame Construction
- Asphalt Shingled Roof
- Vinyl Siding
Interior Spaces
- Ceiling Fan
- Attic or Crawl Hatchway Insulated
- Gas Oven or Range
Bedrooms and Bathrooms
- 2 Bedrooms
Laundry
- Laundry on lower level
- Dryer
- Washer
Partially Finished Basement
- Walk-Out Basement
- Basement Fills Entire Space Under The House
Parking
- 3 Car Garage
- Parking Deck
Outdoor Features
- Deck
- Patio
Location
- Flood Zone Lot
Schools
- East Haven High School
Utilities
- Window Unit Cooling System
- Baseboard Heating
- Heating System Uses Oil
- Electric Water Heater
- Fuel Tank Located in Basement
Listing and Financial Details
- Assessor Parcel Number 1107192
Map
Home Values in the Area
Average Home Value in this Area
Property History
| Date | Event | Price | Change | Sq Ft Price |
|---|---|---|---|---|
| 07/25/2024 07/25/24 | Sold | $320,000 | +14.3% | $188 / Sq Ft |
| 06/10/2024 06/10/24 | For Sale | $279,900 | -- | $164 / Sq Ft |
Tax History
| Year | Tax Paid | Tax Assessment Tax Assessment Total Assessment is a certain percentage of the fair market value that is determined by local assessors to be the total taxable value of land and additions on the property. | Land | Improvement |
|---|---|---|---|---|
| 2024 | $5,501 | $164,500 | $46,690 | $117,810 |
| 2023 | $5,132 | $164,500 | $46,690 | $117,810 |
| 2022 | $5,132 | $164,500 | $46,690 | $117,810 |
| 2021 | $4,381 | $127,910 | $48,380 | $79,530 |
| 2020 | $4,381 | $127,910 | $48,380 | $79,530 |
| 2019 | $4,147 | $127,910 | $48,380 | $79,530 |
| 2018 | $4,151 | $127,910 | $48,380 | $79,530 |
| 2017 | $4,036 | $127,910 | $48,380 | $79,530 |
| 2016 | $4,009 | $127,060 | $50,040 | $77,020 |
| 2015 | $4,013 | $127,200 | $50,180 | $77,020 |
| 2014 | $4,077 | $127,200 | $50,180 | $77,020 |
Mortgage History
| Date | Status | Loan Amount | Loan Type |
|---|---|---|---|
| Open | $240,000 | Purchase Money Mortgage | |
| Closed | $240,000 | Purchase Money Mortgage | |
| Previous Owner | $158,100 | Balloon | |
| Previous Owner | $190,000 | Purchase Money Mortgage | |
| Previous Owner | $9,850 | No Value Available |
Deed History
| Date | Type | Sale Price | Title Company |
|---|---|---|---|
| Warranty Deed | $320,000 | None Available | |
| Warranty Deed | $320,000 | None Available | |
| Warranty Deed | $190,000 | -- | |
| Warranty Deed | $190,000 | -- |
Similar Homes in the area
Source: SmartMLS
MLS Number: 24024335
APN: EHAV-000470-005730-000003
- 55 Thompson St Unit 13C
- 55 Thompson St Unit 16F
- 27 Renshaw Dr
- 75 Redwood Dr Unit 1301
- 75 Redwood Dr Unit 1306
- 75 Redwood Dr Unit 1006
- 75 Redwood Dr Unit 405
- 75 Redwood Dr Unit 510
- 75 Redwood Dr Unit 706
- 1447 N High St
- 15 Cedar Ct Unit G
- 3 Timberland Dr
- 9 Birch Ln Unit H
- 116 Hellstrom Rd
- 140 Thompson St Unit 14E
- 140 Thompson St Unit 18H
- 223 Thompson St Unit B
- 230 Thompson St Unit 301
- 421 Strong St
- 15 Brookfield Rd
