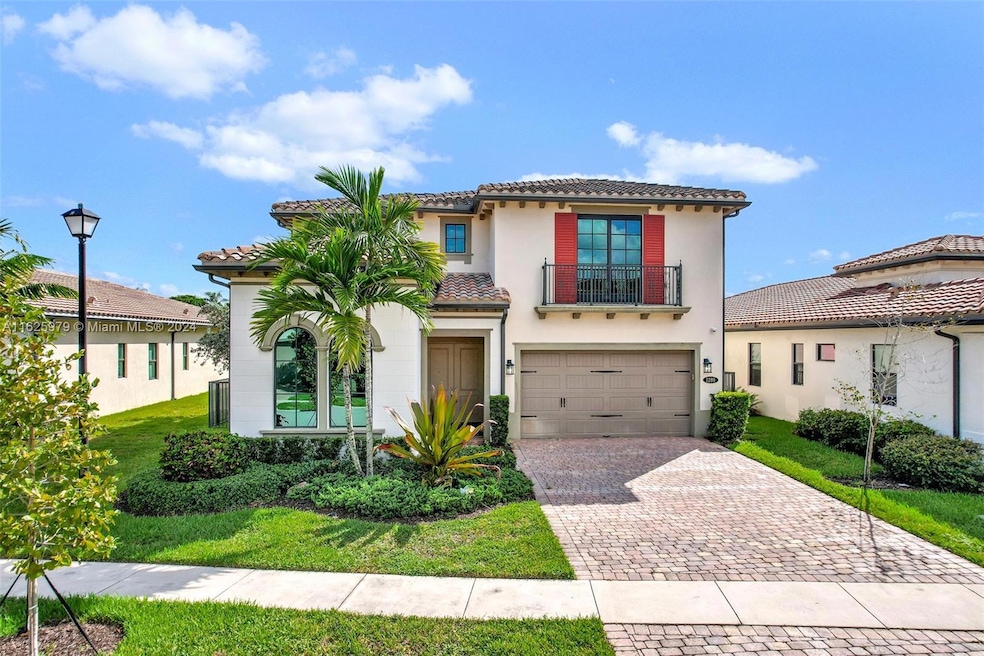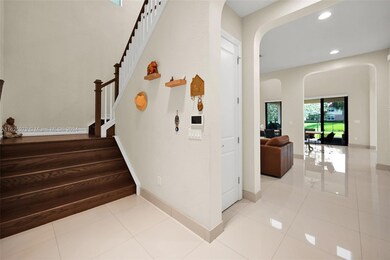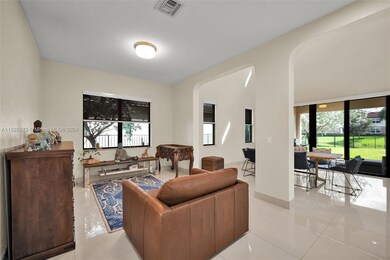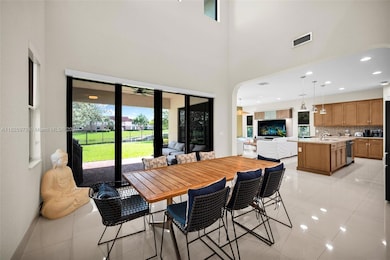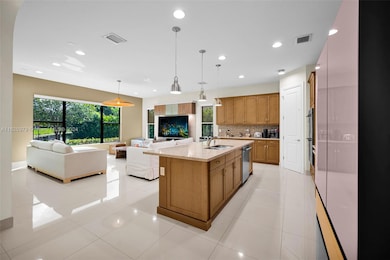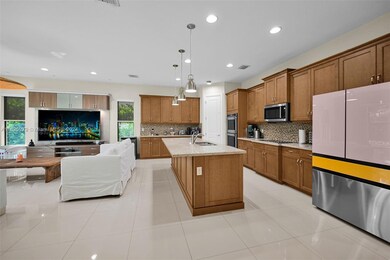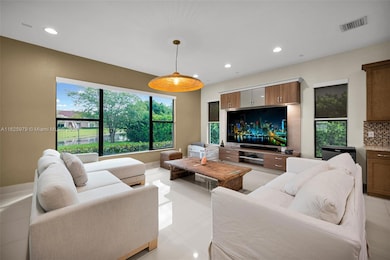
1289 SW 113th Way Pembroke Pines, FL 33025
Pembroke Lakes South NeighborhoodHighlights
- Lake Front
- Gated Community
- Clubhouse
- Fitness Center
- Room in yard for a pool
- Main Floor Bedroom
About This Home
As of November 2024This is a terrific opportunity to own a beautiful, large home in the luxurious gated community of Raintree. 2017 construction. Endless possibilities await with the modern, functional open concept plan that includes 4 bedrooms, 3.5 baths, AND loft! Chef's dream kitchen opens to the HUGE great room complete with dining area. This home is light and bright from the many windows & soaring ceilings. Beautiful flooring throughout. Impact windows & doors for insurance discounts. Step outside to a covered patio with nice water view & PLENTY of room for a pool. Fenced yard.Fabulous upscale community with pool, gym & clubhouse. Commuters dream location.
Home Details
Home Type
- Single Family
Est. Annual Taxes
- $17,150
Year Built
- Built in 2016
Lot Details
- 8,265 Sq Ft Lot
- 10 Ft Wide Lot
- Lake Front
- Southwest Facing Home
- Fenced
- Property is zoned (PUD)
HOA Fees
- $295 Monthly HOA Fees
Parking
- 2 Car Garage
- Converted Garage
- Driveway
- Open Parking
Home Design
- Shingle Roof
- Concrete Block And Stucco Construction
Interior Spaces
- 2,822 Sq Ft Home
- 2-Story Property
- Combination Dining and Living Room
- Den
- Loft
- Lake Views
Kitchen
- Electric Range
- Microwave
- Ice Maker
- Dishwasher
- Trash Compactor
- Disposal
Flooring
- Ceramic Tile
- Vinyl
Bedrooms and Bathrooms
- 4 Bedrooms
- Main Floor Bedroom
- Primary Bedroom Upstairs
- Walk-In Closet
- Bathtub
- Shower Only in Primary Bathroom
Laundry
- Laundry in Utility Room
- Dryer
- Washer
- Laundry Tub
Home Security
- High Impact Door
- Fire and Smoke Detector
Outdoor Features
- Room in yard for a pool
- Patio
- Exterior Lighting
- Porch
Utilities
- Central Heating and Cooling System
- Electric Water Heater
Listing and Financial Details
- Assessor Parcel Number 514024140400
Community Details
Overview
- Pembroke Lakes South Subdivision
- Maintained Community
Recreation
- Fitness Center
- Community Pool
Additional Features
- Clubhouse
- Gated Community
Map
Home Values in the Area
Average Home Value in this Area
Property History
| Date | Event | Price | Change | Sq Ft Price |
|---|---|---|---|---|
| 11/07/2024 11/07/24 | Sold | $960,000 | -2.5% | $340 / Sq Ft |
| 10/27/2024 10/27/24 | Pending | -- | -- | -- |
| 08/30/2024 08/30/24 | Price Changed | $985,000 | -2.5% | $349 / Sq Ft |
| 08/24/2024 08/24/24 | Price Changed | $1,010,000 | -6.0% | $358 / Sq Ft |
| 07/18/2024 07/18/24 | For Sale | $1,075,000 | +2.4% | $381 / Sq Ft |
| 05/10/2022 05/10/22 | Sold | $1,050,000 | +23.5% | $372 / Sq Ft |
| 03/14/2022 03/14/22 | Pending | -- | -- | -- |
| 03/03/2022 03/03/22 | For Sale | $850,000 | -- | $301 / Sq Ft |
Tax History
| Year | Tax Paid | Tax Assessment Tax Assessment Total Assessment is a certain percentage of the fair market value that is determined by local assessors to be the total taxable value of land and additions on the property. | Land | Improvement |
|---|---|---|---|---|
| 2025 | $17,657 | $909,460 | $66,120 | $843,340 |
| 2024 | $17,150 | $909,460 | $66,120 | $843,340 |
| 2023 | $17,150 | $876,600 | $66,120 | $810,480 |
| 2022 | $12,795 | $622,380 | $0 | $0 |
| 2021 | $11,148 | $565,800 | $66,120 | $499,680 |
| 2020 | $10,877 | $548,930 | $66,120 | $482,810 |
| 2019 | $11,463 | $572,910 | $66,120 | $506,790 |
| 2018 | $10,625 | $538,280 | $66,120 | $472,160 |
| 2017 | $11,567 | $580,900 | $0 | $0 |
| 2016 | $1,170 | $52,820 | $0 | $0 |
| 2015 | -- | $0 | $0 | $0 |
Mortgage History
| Date | Status | Loan Amount | Loan Type |
|---|---|---|---|
| Open | $260,000 | Construction | |
| Previous Owner | $412,750 | Adjustable Rate Mortgage/ARM |
Deed History
| Date | Type | Sale Price | Title Company |
|---|---|---|---|
| Warranty Deed | $960,000 | Rapid Title Services | |
| Special Warranty Deed | $645,010 | First American Title Ins Co | |
| Deed | $645,100 | -- |
Similar Homes in the area
Source: MIAMI REALTORS® MLS
MLS Number: A11625979
APN: 51-40-24-14-0400
- 1250 SW 113th Terrace Unit 102
- 1200 SW 113th Terrace Unit 203
- 11236 SW 11th St
- 11339 SW 12th St
- 11348 SW 12th St
- 1601 SW 113th Ave
- 11369 SW 13th St
- 985 SW 113th Terrace
- 11356 SW 15th St
- 943 SW 113th Terrace
- 11282 SW 9th Ct
- 11306 SW 9th Ct
- 11530 SW 13th Ct
- 11332 SW 17th Ct
- 906 SW 113th Terrace
- 11263 SW 9th Ct
- 11549 SW 13th Ct Unit 11549
- 11558 SW 13th Ct
- 11602 SW 13th Ct
- 11534 SW 15th Ave Unit 11534
