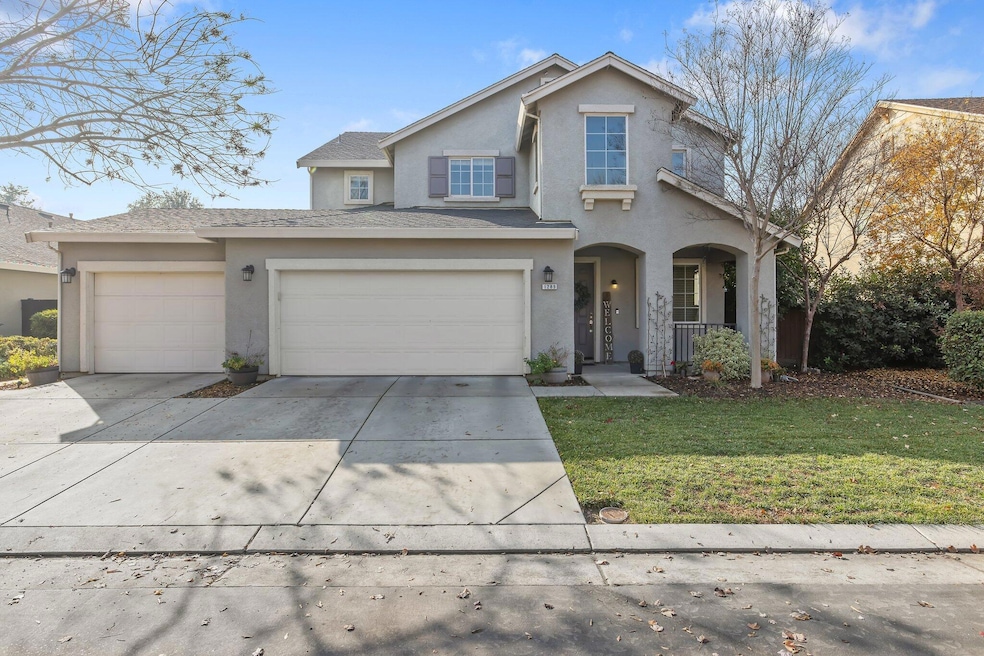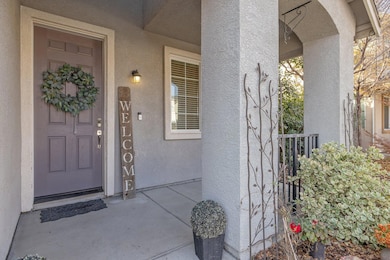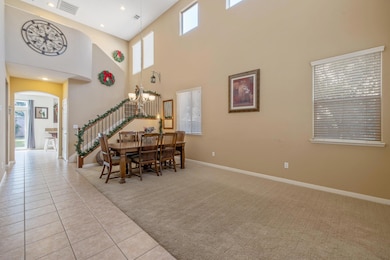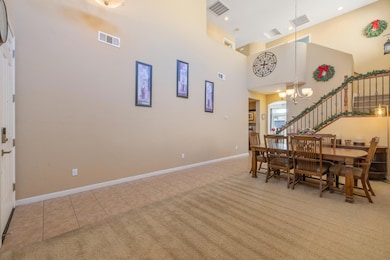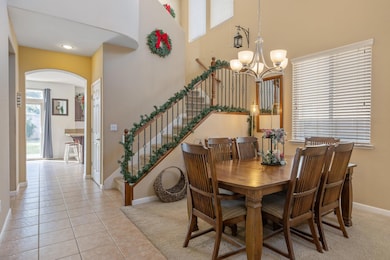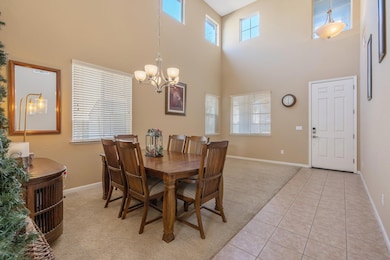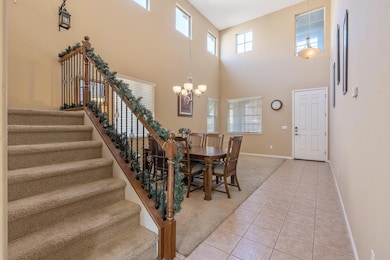
1289 Windsong Dr Tulare, CA 93274
Tulare Southeast NeighborhoodEstimated payment $2,943/month
Highlights
- Private Pool
- Open Floorplan
- Deck
- Gated Community
- Property is near a clubhouse
- Two Story Ceilings
About This Home
Welcome to this stunning 5-bedroom, 3-bathroom home located in the exclusive gated community of The Windmills. With over 2,200 sq ft of living space, this residence offers comfort and luxury for your family. As you enter, you're greeted by a grand family room featuring soaring ceilings and impressive windows, flooding the space with natural light. Adjacent is a formal dining area ready for memorable gatherings.
The main level hosts a beautifully designed kitchen, complete with granite countertops and ample cabinetry, seamlessly flowing into the bright living room with plentiful windows to maintain its radiant ambiance. This floor also includes a guest bedroom, a full bathroom, and a convenient laundry room.
Heading upstairs, you'll find the inviting master suite, boasting its own private deck perfect for sunsets and panoramic views of your spacious backyard. The master bathroom offers a spa-like experience with a soaking tub, separate shower, dual vanities, and a generous walk-in closet. Three additional bedrooms upstairs provide flexibility for family, guests, or a home office.
The expansive backyard is a blank canvas for your personal landscaping vision, ideal for entertainment or relaxation. Additional perks include a 3-car garage, ensuring plenty of storage and parking.
Don't miss the opportunity to call this beautifully-appointed house your home!
Home Details
Home Type
- Single Family
Est. Annual Taxes
- $4,791
Year Built
- Built in 2006
Lot Details
- 7,405 Sq Ft Lot
- Fenced
- Landscaped
- Back and Front Yard
HOA Fees
- $150 Monthly HOA Fees
Parking
- 3 Car Attached Garage
Home Design
- Slab Foundation
- Frame Construction
- Composition Roof
Interior Spaces
- 2,236 Sq Ft Home
- 2-Story Property
- Open Floorplan
- Wired For Sound
- Two Story Ceilings
- Ceiling Fan
- Free Standing Fireplace
- Family Room
- Living Room with Fireplace
- Neighborhood Views
- Laundry on main level
Kitchen
- Oven
- Gas Range
- Recirculated Exhaust Fan
- Microwave
- Dishwasher
- Granite Countertops
- Disposal
Flooring
- Carpet
- Laminate
- Ceramic Tile
Bedrooms and Bathrooms
- 5 Bedrooms
Home Security
- Carbon Monoxide Detectors
- Fire and Smoke Detector
Outdoor Features
- Private Pool
- Balcony
- Deck
Location
- Property is near a clubhouse
- Property is near a park
Utilities
- Central Heating and Cooling System
- Natural Gas Connected
- Water Heater
Listing and Financial Details
- Assessor Parcel Number 184200008000
Community Details
Overview
- Association fees include clubhouse
Security
- Gated Community
Map
Home Values in the Area
Average Home Value in this Area
Tax History
| Year | Tax Paid | Tax Assessment Tax Assessment Total Assessment is a certain percentage of the fair market value that is determined by local assessors to be the total taxable value of land and additions on the property. | Land | Improvement |
|---|---|---|---|---|
| 2024 | $4,791 | $431,500 | $75,000 | $356,500 |
| 2023 | $4,646 | $421,000 | $102,000 | $319,000 |
| 2022 | $4,470 | $409,000 | $102,000 | $307,000 |
| 2021 | $3,785 | $344,000 | $86,000 | $258,000 |
| 2020 | $3,335 | $295,000 | $74,000 | $221,000 |
| 2019 | $3,594 | $304,000 | $76,000 | $228,000 |
| 2018 | $3,559 | $300,000 | $75,000 | $225,000 |
| 2017 | $3,033 | $253,000 | $63,000 | $190,000 |
| 2016 | $2,818 | $241,000 | $60,000 | $181,000 |
| 2015 | $2,703 | $231,000 | $58,000 | $173,000 |
| 2014 | $2,703 | $231,000 | $58,000 | $173,000 |
Property History
| Date | Event | Price | Change | Sq Ft Price |
|---|---|---|---|---|
| 03/22/2025 03/22/25 | Price Changed | $429,900 | -2.3% | $192 / Sq Ft |
| 02/10/2025 02/10/25 | For Sale | $440,000 | 0.0% | $197 / Sq Ft |
| 02/03/2025 02/03/25 | Pending | -- | -- | -- |
| 01/03/2025 01/03/25 | Price Changed | $440,000 | -3.3% | $197 / Sq Ft |
| 12/06/2024 12/06/24 | For Sale | $455,000 | -- | $203 / Sq Ft |
Deed History
| Date | Type | Sale Price | Title Company |
|---|---|---|---|
| Grant Deed | -- | First American Title Co |
Mortgage History
| Date | Status | Loan Amount | Loan Type |
|---|---|---|---|
| Previous Owner | $296,055 | Purchase Money Mortgage |
Similar Homes in Tulare, CA
Source: Tulare County MLS
MLS Number: 232534
APN: 184-200-008-000
- 1701 Windsong Dr
- 3346 Parks Ave
- 985 Black Rock Ct
- 1810 Delft Ct
- 937 Hidden Ridge
- 674 Ocean St
- 2587 Seaside Cir
- 908 S Latimer St
- 546 Ocean St
- 3067 Emerald Bay Place
- 1840 Durango Ct
- 1912 Mount Whitney Ct
- 2464 Bell Port Ave
- 2765 Soquel Ct
- 379 S Oakmore St
- 2827 Cape Canyon Ave
- 2554 E Kern Ave
- 1748 E Target Ave
- 312 Martin St
- 213 Alberta St
