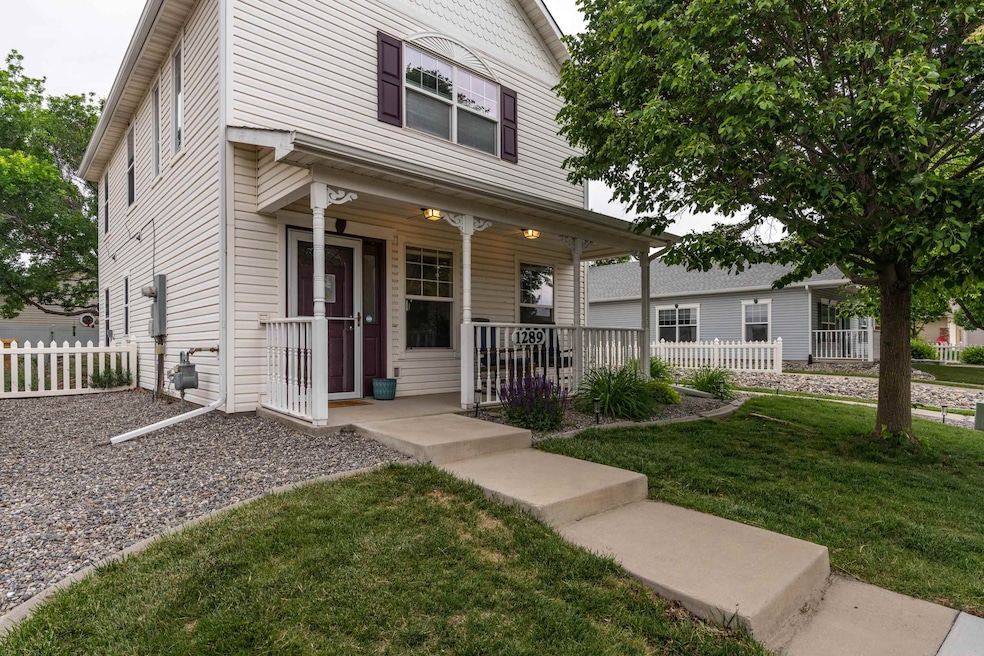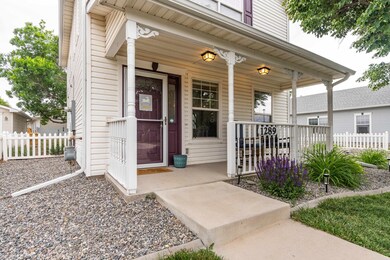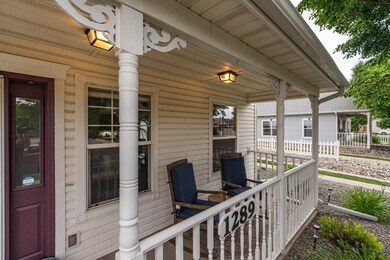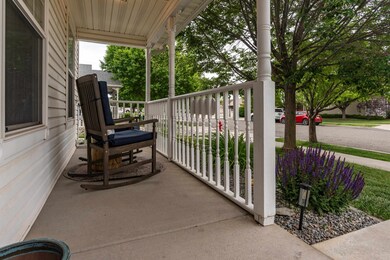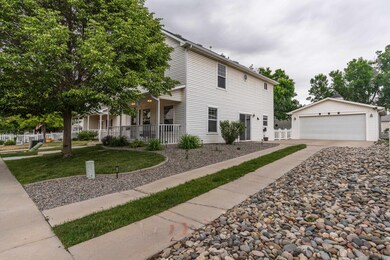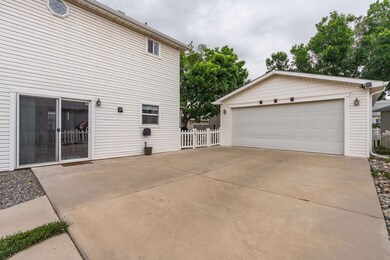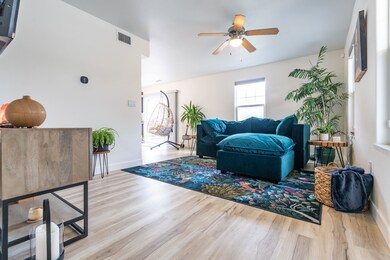
1289 Windsor Park Dr Fruita, CO 81521
Fruita Area NeighborhoodHighlights
- Deck
- Picket Fence
- Living Room
- Covered patio or porch
- 2 Car Detached Garage
- Park
About This Home
As of November 2024This beautifully maintained home with recent upgrades with new soft close kitchen cabinets, LVP flooring on main, new carpet upstairs, soft close kitchen cabinets & counters in the kitchen, fresh interior paint is ready for you to make it your new home. All new Stainless Steel LG Refrigerator, LG Dishwasher, new LG Range/Oven with air fryer/convection features & new built in microwave for your enjoyment. Downstairs blinds recently replaced.
Home Details
Home Type
- Single Family
Est. Annual Taxes
- $1,983
Year Built
- Built in 2005
Lot Details
- 4,792 Sq Ft Lot
- Lot Dimensions are 52.88x90.27
- Picket Fence
- Landscaped
- Sprinkler System
- Property is zoned PUD
HOA Fees
- $120 Monthly HOA Fees
Home Design
- Wood Frame Construction
- Asphalt Roof
- Vinyl Siding
Interior Spaces
- 2-Story Property
- Ceiling Fan
- Window Treatments
- Living Room
- Dining Room
- Crawl Space
Kitchen
- Electric Oven or Range
- Microwave
- Dishwasher
- Disposal
Flooring
- Carpet
- Luxury Vinyl Plank Tile
Bedrooms and Bathrooms
- 3 Bedrooms
- Primary Bedroom Upstairs
- 3 Bathrooms
Laundry
- Laundry on main level
- Dryer
- Washer
Parking
- 2 Car Detached Garage
- Garage Door Opener
Outdoor Features
- Deck
- Covered patio or porch
Schools
- Rim Rock Elementary School
- Fruita Middle School
- Fruita Monument High School
Utilities
- Refrigerated Cooling System
- Forced Air Heating System
- Irrigation Water Rights
- Septic Design Installed
Listing and Financial Details
- Assessor Parcel Number 2697-162-13-002
- Seller Concessions Offered
Community Details
Overview
- $100 HOA Transfer Fee
- Visit Association Website
- Windsor Park Subdivision
Recreation
- Park
Map
Home Values in the Area
Average Home Value in this Area
Property History
| Date | Event | Price | Change | Sq Ft Price |
|---|---|---|---|---|
| 11/05/2024 11/05/24 | Sold | $415,000 | 0.0% | $282 / Sq Ft |
| 10/08/2024 10/08/24 | Pending | -- | -- | -- |
| 10/04/2024 10/04/24 | For Sale | $415,000 | +57.2% | $282 / Sq Ft |
| 07/21/2020 07/21/20 | Sold | $264,000 | -1.5% | $180 / Sq Ft |
| 06/12/2020 06/12/20 | Pending | -- | -- | -- |
| 05/26/2020 05/26/20 | Price Changed | $268,000 | -0.7% | $182 / Sq Ft |
| 03/25/2020 03/25/20 | For Sale | $270,000 | -- | $184 / Sq Ft |
Tax History
| Year | Tax Paid | Tax Assessment Tax Assessment Total Assessment is a certain percentage of the fair market value that is determined by local assessors to be the total taxable value of land and additions on the property. | Land | Improvement |
|---|---|---|---|---|
| 2024 | $1,681 | $20,610 | $4,430 | $16,180 |
| 2023 | $1,681 | $20,610 | $4,430 | $16,180 |
| 2022 | $1,404 | $16,930 | $4,170 | $12,760 |
| 2021 | $1,414 | $17,420 | $4,290 | $13,130 |
| 2020 | $1,273 | $15,990 | $4,080 | $11,910 |
| 2019 | $1,213 | $15,990 | $4,080 | $11,910 |
| 2018 | $1,031 | $12,540 | $3,600 | $8,940 |
| 2017 | $918 | $12,540 | $3,600 | $8,940 |
| 2016 | $918 | $12,890 | $3,980 | $8,910 |
| 2015 | $929 | $12,890 | $3,980 | $8,910 |
| 2014 | $850 | $11,860 | $3,580 | $8,280 |
Mortgage History
| Date | Status | Loan Amount | Loan Type |
|---|---|---|---|
| Open | $25,000 | FHA | |
| Open | $345,950 | FHA | |
| Previous Owner | $250,800 | New Conventional | |
| Previous Owner | $227,000 | Purchase Money Mortgage | |
| Previous Owner | $1,500,000 | Construction |
Deed History
| Date | Type | Sale Price | Title Company |
|---|---|---|---|
| Special Warranty Deed | $415,000 | None Listed On Document | |
| Warranty Deed | $264,000 | Fidelity National Title | |
| Warranty Deed | $227,500 | Land Title Guarantee Company | |
| Warranty Deed | $187,900 | Meridian Land Title Llc |
About the Listing Agent

I actually grew up in Grand Junction, living in the same house for a majority of my childhood. I attended Tope, West, GJ & Central High. I returned to Grand Junction for several years in the early 1990's before moving my children and I to Eckert (Delta County). I returned to Grand Junction in 2006 to stay. Back in about 2004, my then real estate agent suggested that I should become a real estate agent. At the time, I had a well paying job with the City of Grand Junction as a GIS Technician
Virginia's Other Listings
Source: Grand Junction Area REALTOR® Association
MLS Number: 20244593
APN: 2697-162-13-002
- 1259 Windsor Park Dr
- 1248 Inverness Way
- 165 Sunbury Ln
- 186 Arches Dr
- 256 Sargent Cir
- 175 Wimberly Dr
- 132 Lyndhurst Ave
- 255 Sargent Cir
- 1142 E Carolina Ave Unit 2
- 168 N Park Ct
- 1124 E Carolina Ave Unit 1
- 1138 E Carolina Ave Unit 1
- 1102 E Carolina Ave Unit 12
- 1118 Laura Ave
- 129 Drumlin Cir
- 1039 E Aspen Ave
- 285 Westwater Cir
- 278 Westwater Cir
- 1027 E Harrison Ave
- 955 E Carolina Ave
