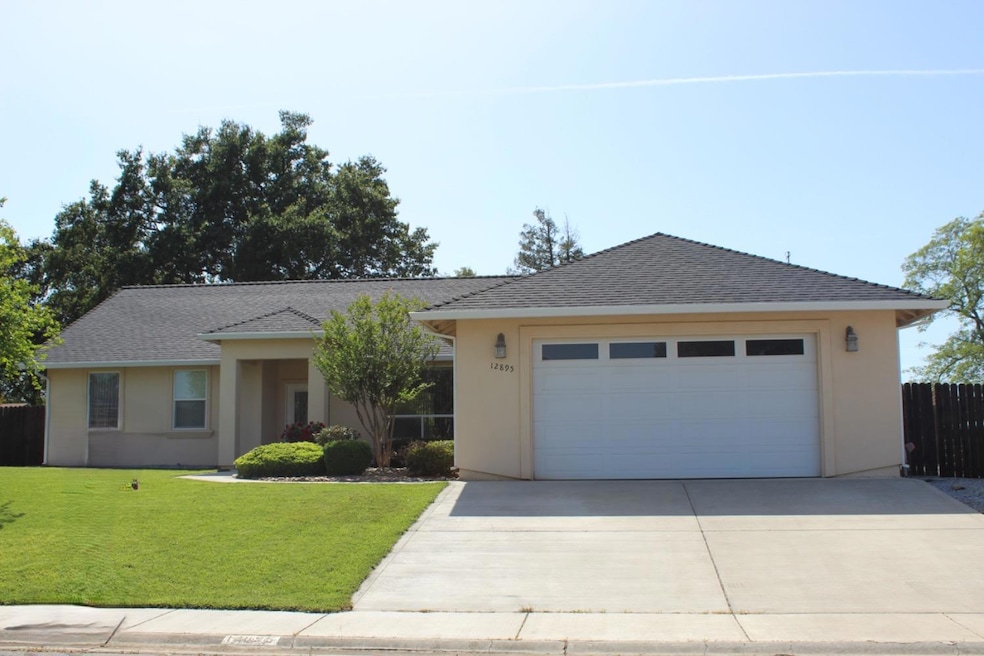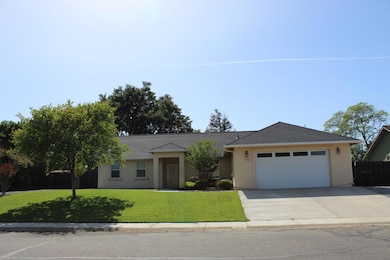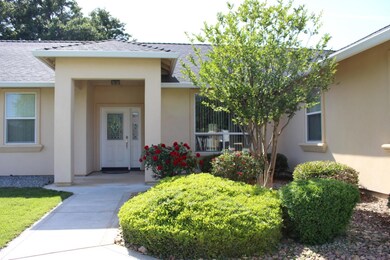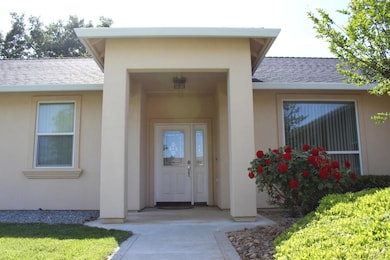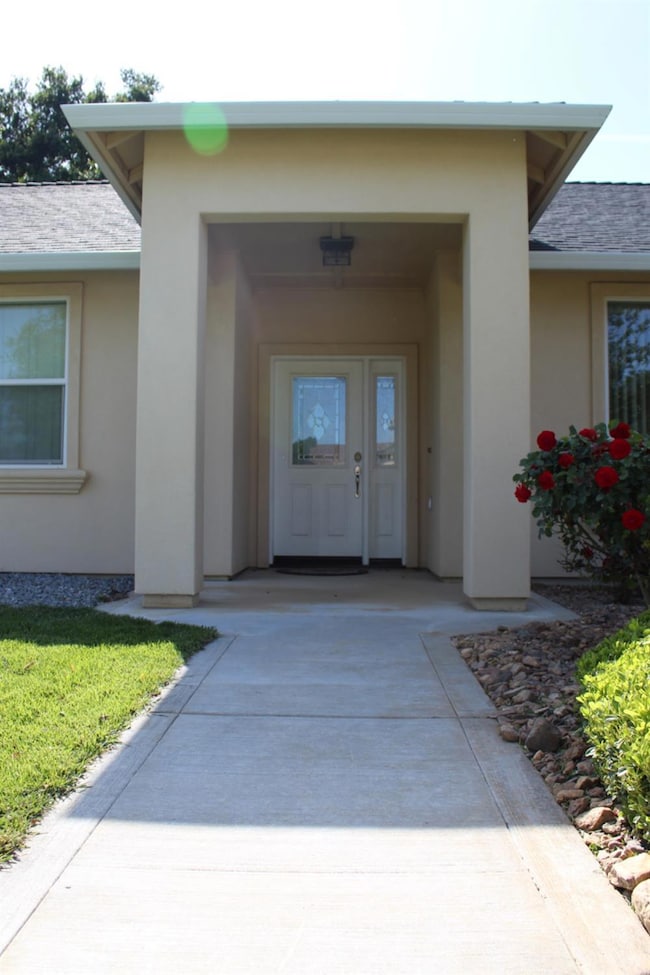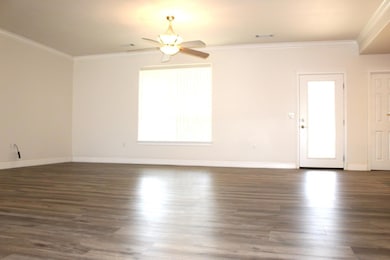
12895 Gardenia Ave Red Bluff, CA 96080
Estimated payment $2,719/month
Highlights
- Solar Power System
- Main Floor Primary Bedroom
- Quartz Countertops
- Wood Flooring
- Great Room
- No HOA
About This Home
One of the most desirable neighborhoods in the center of Red Bluff. Close to everything. Shop, restaurants, schools and more Solar owned! Well maintained property with huge backyard. Varity of mature fruit trees in backyard. Both sides of house have wide spaces for possible boat or RV parking. There is a gas pipe at patio for your BBQ gas grill. Specious open floor plan filled with nature lights throughout of the house. Brand new flooring in living, kitchen and dining area. Quartz countertops. High ceilings & specious rooms. 2 rooms have walk in closets. Master bath has shower stall and separate tub. Sink in laundry room. Garage size is decent and there is plenty of space to build cabinets for extra storage.
Home Details
Home Type
- Single Family
Est. Annual Taxes
- $3,342
Year Built
- Built in 2010
Lot Details
- 0.33 Acre Lot
- Landscaped
- Property is zoned RE-B:10
Parking
- 2 Car Garage
Home Design
- Slab Foundation
- Composition Roof
- Stucco
Interior Spaces
- 1,884 Sq Ft Home
- Great Room
- Family Room
- Formal Dining Room
- Quartz Countertops
Flooring
- Wood
- Tile
Bedrooms and Bathrooms
- 3 Bedrooms
- Primary Bedroom on Main
- 2 Full Bathrooms
- Bathtub with Shower
- Separate Shower
Laundry
- Laundry in unit
- Sink Near Laundry
- 220 Volts In Laundry
Home Security
- Carbon Monoxide Detectors
- Fire and Smoke Detector
Eco-Friendly Details
- Solar Power System
Utilities
- Central Heating and Cooling System
- Heating System Powered By Owned Propane
- Septic System
Community Details
- No Home Owners Association
- Net Lease
Listing and Financial Details
- Assessor Parcel Number 024-102-010-000
Map
Home Values in the Area
Average Home Value in this Area
Tax History
| Year | Tax Paid | Tax Assessment Tax Assessment Total Assessment is a certain percentage of the fair market value that is determined by local assessors to be the total taxable value of land and additions on the property. | Land | Improvement |
|---|---|---|---|---|
| 2023 | $3,342 | $328,772 | $93,045 | $235,727 |
| 2022 | $3,319 | $322,326 | $91,221 | $231,105 |
| 2021 | $3,183 | $316,007 | $89,433 | $226,574 |
| 2020 | $3,249 | $312,767 | $88,516 | $224,251 |
| 2019 | $3,268 | $306,635 | $86,781 | $219,854 |
| 2018 | $3,020 | $300,624 | $85,080 | $215,544 |
| 2017 | $3,046 | $294,730 | $83,412 | $211,318 |
| 2016 | $2,843 | $288,952 | $81,777 | $207,175 |
| 2015 | $2,798 | $284,613 | $80,549 | $204,064 |
| 2014 | $2,757 | $279,039 | $78,972 | $200,067 |
Property History
| Date | Event | Price | Change | Sq Ft Price |
|---|---|---|---|---|
| 04/10/2025 04/10/25 | Price Changed | $438,000 | -2.7% | $232 / Sq Ft |
| 10/10/2024 10/10/24 | For Sale | $450,000 | 0.0% | $239 / Sq Ft |
| 09/04/2024 09/04/24 | Pending | -- | -- | -- |
| 05/02/2024 05/02/24 | For Sale | $450,000 | -- | $239 / Sq Ft |
Deed History
| Date | Type | Sale Price | Title Company |
|---|---|---|---|
| Grant Deed | $265,000 | Northern California Title Co | |
| Grant Deed | $125,000 | Northern California Title Co | |
| Interfamily Deed Transfer | -- | -- |
Mortgage History
| Date | Status | Loan Amount | Loan Type |
|---|---|---|---|
| Open | $128,000 | New Conventional |
Similar Homes in Red Bluff, CA
Source: MetroList
MLS Number: 224045953
APN: 024-102-010-000
- 20330 Al Fresco Ave
- -- Schafer Ave
- 20609 Walnut St
- 2060 Stonybrook Dr
- 2040 Acwron Dr
- 610 Haley Ln
- 2016 Stonybrook Dr
- 555 Bayles Ave
- 555 Bayles Ave Unit 535 Bayles
- 555 Bayles Ave Unit 535 Bayles Avenue
- 1915 Luning St
- 1835 Douglass St
- 1810 Kemper Ave
- 1640 Walnut St
- 1800 Walbridge St
- 1560 Tanbark Dr
- 19365 MacHo Rd
- 310 Frankie St
- 1435 Garryana Dr
- 1460 Leonard Ln
