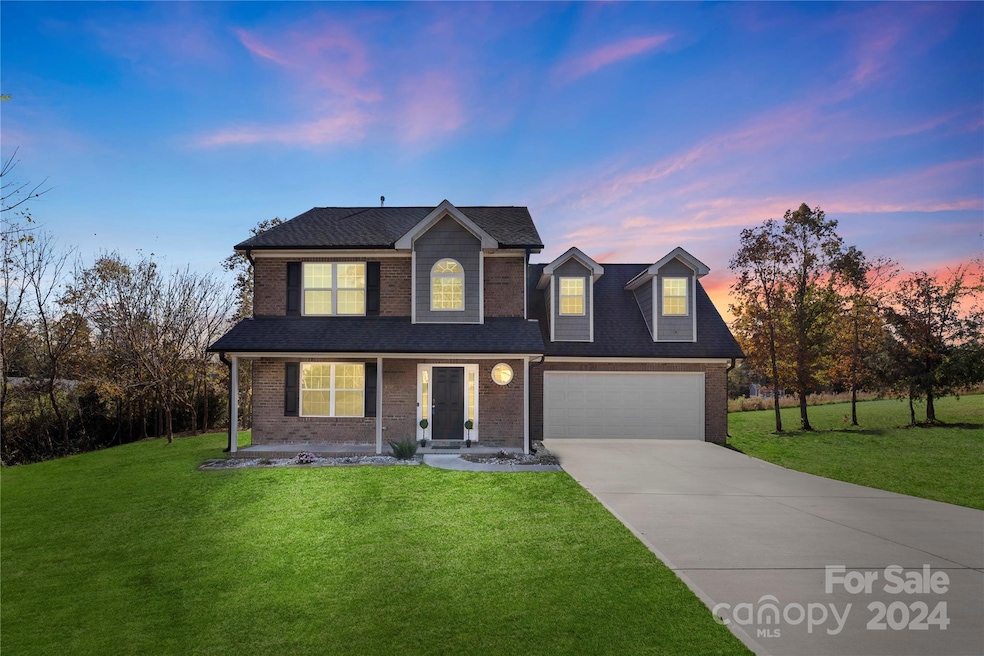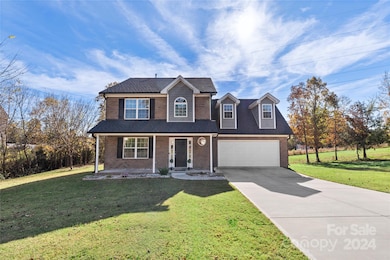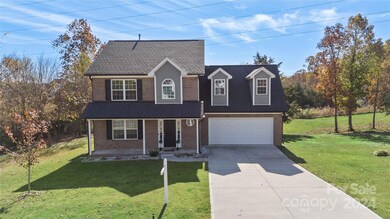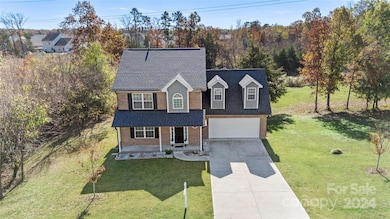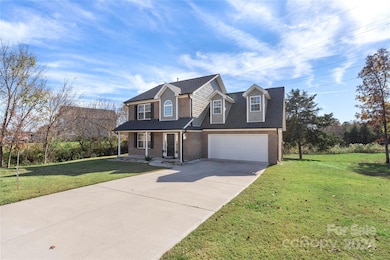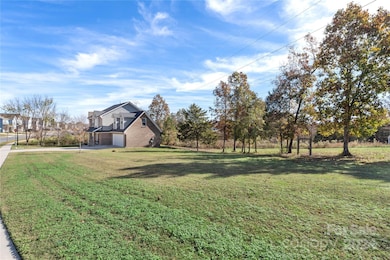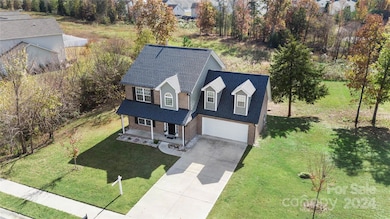
12896 Hill Pine Rd Midland, NC 28107
Bethel Glen NeighborhoodHighlights
- Transitional Architecture
- Four Sided Brick Exterior Elevation
- Ceiling Fan
- 2 Car Attached Garage
- Forced Air Heating and Cooling System
About This Home
As of April 2025This beautiful two-level home in Bethel Glen offers 3 bedrooms and 2.5 bathrooms sitting on over a 1 acre lot! Enter from the covered front porch into an open floor plan featuring gleaming LVP floors and neutral paint throughout the main level. The generously sized living room is complete with a cozy, gas fireplace, perfect for those cool/rainy days. The spacious kitchen boasts wood-finished cabinets, granite countertops and a dedicated pantry. The breakfast area is the perfect place for a quick meal, whereas the formal dining area is ideal for gatherings and formal dinners. The large primary suite provides ample closet space and an en suite bathroom with dual-sink vanity. Outside the rear of the home is a clean slate for your oasis, enjoy the expansive backyard ideal for relaxation and entertaining. Great location in the growing area of Midland with easy access to 24/27, 485 and 51!
Last Agent to Sell the Property
Keller Williams Ballantyne Area Brokerage Email: ireneg@mypremierproperty.com License #90706

Home Details
Home Type
- Single Family
Est. Annual Taxes
- $2,974
Year Built
- Built in 2019
HOA Fees
- $14 Monthly HOA Fees
Parking
- 2 Car Attached Garage
- Driveway
Home Design
- Transitional Architecture
- Slab Foundation
- Four Sided Brick Exterior Elevation
Interior Spaces
- 2-Story Property
- Ceiling Fan
- Living Room with Fireplace
Kitchen
- Electric Oven
- Electric Range
- Dishwasher
Bedrooms and Bathrooms
- 3 Bedrooms
Schools
- Bethel Elementary School
- C.C. Griffin Middle School
- Central Cabarrus High School
Utilities
- Forced Air Heating and Cooling System
- Heating System Uses Natural Gas
Community Details
- Clark, Simpson, Miller Association, Phone Number (865) 315-7505
- Built by McGee-Huntley Builders
- Bethel Glen Subdivision, Georgetown Floorplan
- Mandatory home owners association
Listing and Financial Details
- Assessor Parcel Number 5544-87-4171-0000
Map
Home Values in the Area
Average Home Value in this Area
Property History
| Date | Event | Price | Change | Sq Ft Price |
|---|---|---|---|---|
| 04/25/2025 04/25/25 | Sold | $385,000 | -2.5% | $194 / Sq Ft |
| 02/21/2025 02/21/25 | Price Changed | $395,000 | -1.0% | $199 / Sq Ft |
| 01/13/2025 01/13/25 | Price Changed | $399,000 | -6.1% | $201 / Sq Ft |
| 11/14/2024 11/14/24 | For Sale | $425,000 | -- | $214 / Sq Ft |
Tax History
| Year | Tax Paid | Tax Assessment Tax Assessment Total Assessment is a certain percentage of the fair market value that is determined by local assessors to be the total taxable value of land and additions on the property. | Land | Improvement |
|---|---|---|---|---|
| 2024 | $2,974 | $383,210 | $81,000 | $302,210 |
| 2023 | $2,342 | $243,980 | $45,000 | $198,980 |
| 2022 | $2,342 | $243,980 | $45,000 | $198,980 |
| 2021 | $2,342 | $243,980 | $45,000 | $198,980 |
| 2020 | $2,342 | $243,980 | $45,000 | $198,980 |
| 2019 | $326 | $34,000 | $34,000 | $0 |
| 2018 | $313 | $34,000 | $34,000 | $0 |
| 2017 | $306 | $34,000 | $34,000 | $0 |
| 2016 | $306 | $34,000 | $34,000 | $0 |
| 2015 | $306 | $34,000 | $34,000 | $0 |
| 2014 | $306 | $34,000 | $34,000 | $0 |
Mortgage History
| Date | Status | Loan Amount | Loan Type |
|---|---|---|---|
| Open | $255,000 | VA |
Deed History
| Date | Type | Sale Price | Title Company |
|---|---|---|---|
| Warranty Deed | $255,000 | None Available |
Similar Homes in Midland, NC
Source: Canopy MLS (Canopy Realtor® Association)
MLS Number: 4200352
APN: 5544-87-4171-0000
- 12889 Hill Pine Rd
- 12848 Mustang Dr
- 3272 Saddlebrook Dr
- 12889 Clydesdale Dr Unit 59
- 3212 Saddlebrook Dr
- 3419 Brickyard Ln
- 12572 Forager Place Unit 68
- 3244 Maya Ln Unit 44
- 3334 Flagler Cir
- 3252 Maya Ln Unit 46
- 12320 Riceland Way
- 12131 Plummer Ct Unit 1
- 12560 Highway 601
- 4200 Nc Hwy 24 27 Hwy
- 0000 Nc Hwy 24 27 None
- 4200 Wesley Dr
- 11677 Striker Ln
- 13969 Clayborn St
- 4470 Kingsbury Dr
- 14022 Clayborn St
