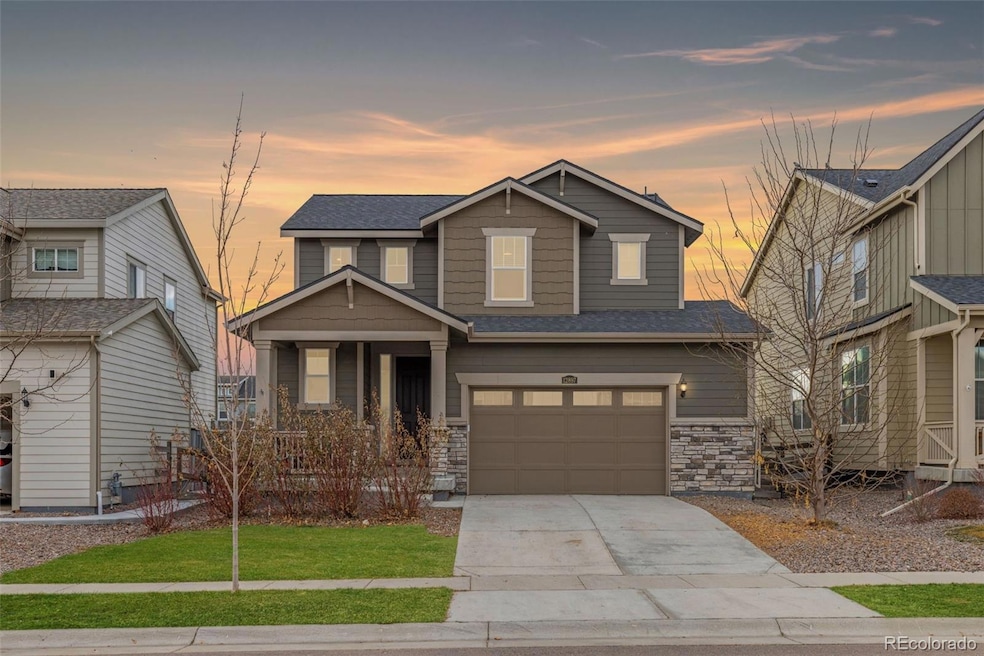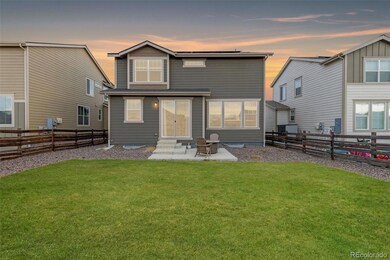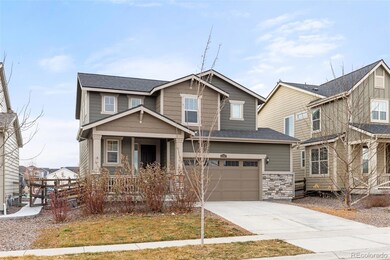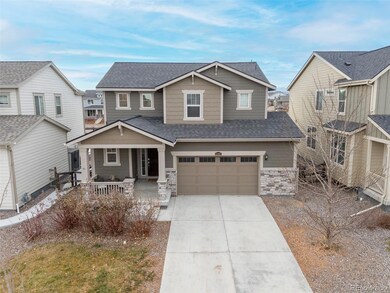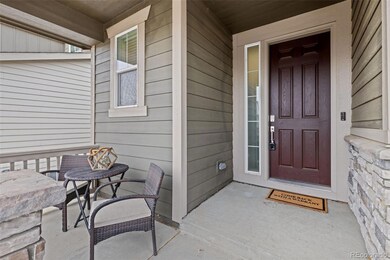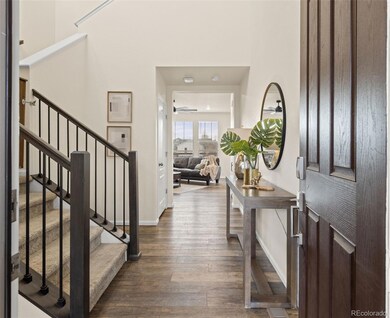
12897 Creekwood St Longmont, CO 80504
Highlights
- Fitness Center
- Open Floorplan
- Mud Room
- Mead Elementary School Rated A-
- Granite Countertops
- Private Yard
About This Home
As of April 2025Welcome to this stunning Lennar Elbert Model home, located in the sought-after Barefoot Lakes community. Situated in a peaceful cul-de-sac, this expansive 2,890 sq. ft. residence perfectly combines luxury and practicality.
The spacious eat-in kitchen is the heart of the home, featuring granite countertops, a generous island, and a large pantry, making it an ideal space for both cooking and entertaining. The open floor plan flows seamlessly into the living room, creating the perfect setting for gatherings.
Upstairs, you’ll find a spacious primary bedroom, complete with a walk-in closet and a luxurious en-suite bathroom with a double vanity and two additional bedrooms and a full bathroom with a double vanity, provide ample space for family or guests.
Enjoy the outdoors with a covered porch at the front, perfect for relaxing and enjoying the neighborhood. The private backyard offers a peaceful space for outdoor entertaining, gardening, or simply unwinding in your own oasis.
Additional highlights include an expansive two-car garage with direct access to a convenient mudroom.
Take advantage of everything Barefoot Lakes has to offer! Enjoy three miles of lakeside trails, perfect for walking and biking or grab your paddle board or fishing pole and enjoying the breathtaking views of over 100 acres of sparkling lakes. Head down to The Cove Clubhouse and enjoy the fitness center, large swimming pool, basketball courts, pickleball courts, fire pits and much more!
Last Agent to Sell the Property
eXp Realty, LLC Brokerage Email: chanel.slayton@exprealty.com,303-522-4859 License #100099019

Home Details
Home Type
- Single Family
Est. Annual Taxes
- $5,877
Year Built
- Built in 2020
Lot Details
- 5,650 Sq Ft Lot
- Cul-De-Sac
- East Facing Home
- Property is Fully Fenced
- Landscaped
- Front and Back Yard Sprinklers
- Private Yard
HOA Fees
- $90 Monthly HOA Fees
Parking
- 2 Car Attached Garage
Home Design
- Frame Construction
- Composition Roof
Interior Spaces
- 2-Story Property
- Open Floorplan
- Ceiling Fan
- Mud Room
- Smart Doorbell
- Living Room
- Laminate Flooring
- Carbon Monoxide Detectors
- Unfinished Basement
Kitchen
- Eat-In Kitchen
- Range
- Microwave
- Dishwasher
- Kitchen Island
- Granite Countertops
- Disposal
Bedrooms and Bathrooms
- 3 Bedrooms
Laundry
- Laundry Room
- Dryer
- Washer
Schools
- Mead Elementary And Middle School
- Mead High School
Additional Features
- Front Porch
- Forced Air Heating and Cooling System
Listing and Financial Details
- Exclusions: Vacuum in the garage, TV and TV mount in living room, speaker in living room, TV and TV mount in ALL rooms upstairs, shed in backyard
- Assessor Parcel Number R8952980
Community Details
Overview
- St. Vrain Metropolitan District Association, Phone Number (970) 617-2466
- Built by Lennar
- Barefoot Lakes Subdivision, Elbert Floorplan
Recreation
- Community Playground
- Fitness Center
- Park
- Trails
Map
Home Values in the Area
Average Home Value in this Area
Property History
| Date | Event | Price | Change | Sq Ft Price |
|---|---|---|---|---|
| 04/17/2025 04/17/25 | Sold | $530,000 | 0.0% | $269 / Sq Ft |
| 03/17/2025 03/17/25 | Pending | -- | -- | -- |
| 02/28/2025 02/28/25 | Price Changed | $529,999 | -0.9% | $269 / Sq Ft |
| 02/13/2025 02/13/25 | Price Changed | $534,999 | -0.9% | $272 / Sq Ft |
| 02/05/2025 02/05/25 | Price Changed | $539,999 | -1.8% | $274 / Sq Ft |
| 12/28/2024 12/28/24 | For Sale | $550,000 | +13.4% | $279 / Sq Ft |
| 05/06/2021 05/06/21 | Sold | $485,000 | +4.3% | $246 / Sq Ft |
| 04/10/2021 04/10/21 | Pending | -- | -- | -- |
| 04/08/2021 04/08/21 | For Sale | $465,000 | +6.7% | $236 / Sq Ft |
| 01/21/2021 01/21/21 | Off Market | $435,700 | -- | -- |
| 10/20/2020 10/20/20 | Sold | $435,700 | -0.6% | $232 / Sq Ft |
| 09/18/2020 09/18/20 | Pending | -- | -- | -- |
| 09/14/2020 09/14/20 | For Sale | $438,200 | -- | $233 / Sq Ft |
Tax History
| Year | Tax Paid | Tax Assessment Tax Assessment Total Assessment is a certain percentage of the fair market value that is determined by local assessors to be the total taxable value of land and additions on the property. | Land | Improvement |
|---|---|---|---|---|
| 2024 | $5,877 | $35,630 | $6,700 | $28,930 |
| 2023 | $5,877 | $35,980 | $6,770 | $29,210 |
| 2022 | $5,370 | $29,130 | $6,600 | $22,530 |
| 2021 | $5,286 | $29,960 | $6,790 | $23,170 |
| 2020 | $1,154 | $6,570 | $6,570 | $0 |
| 2019 | $1,122 | $6,380 | $6,380 | $0 |
| 2018 | $12 | $40 | $40 | $0 |
Mortgage History
| Date | Status | Loan Amount | Loan Type |
|---|---|---|---|
| Open | $485,000 | VA | |
| Previous Owner | $348,560 | New Conventional |
Deed History
| Date | Type | Sale Price | Title Company |
|---|---|---|---|
| Warranty Deed | $485,000 | First American | |
| Special Warranty Deed | $435,700 | Lawyers Title |
Similar Homes in Longmont, CO
Source: REcolorado®
MLS Number: 9860433
APN: R8952980
- 12881 Park Creek Way
- 4884 St Vrain Rd
- 4863 River Landing Ave
- 12901 Crane River Dr
- 4877 Old River Ave
- 12689 Sunset Dr
- 12659 Stone Creek Ct
- 4621 Prairie River Ct
- 12623 Canoe St
- 12596 Eagle River Rd
- 4565 Colorado River Dr
- 5072 Lake Port Ave
- 4312 Gypsum Ave
- 4911 Colorado River Dr
- 4679 Lakeside Dr
- 12628 Bayshore St
- 5113 Preserve Place
- 4206 Sandstone Dr
- 4202 Sandstone Dr
- 4203 Sandstone Dr
