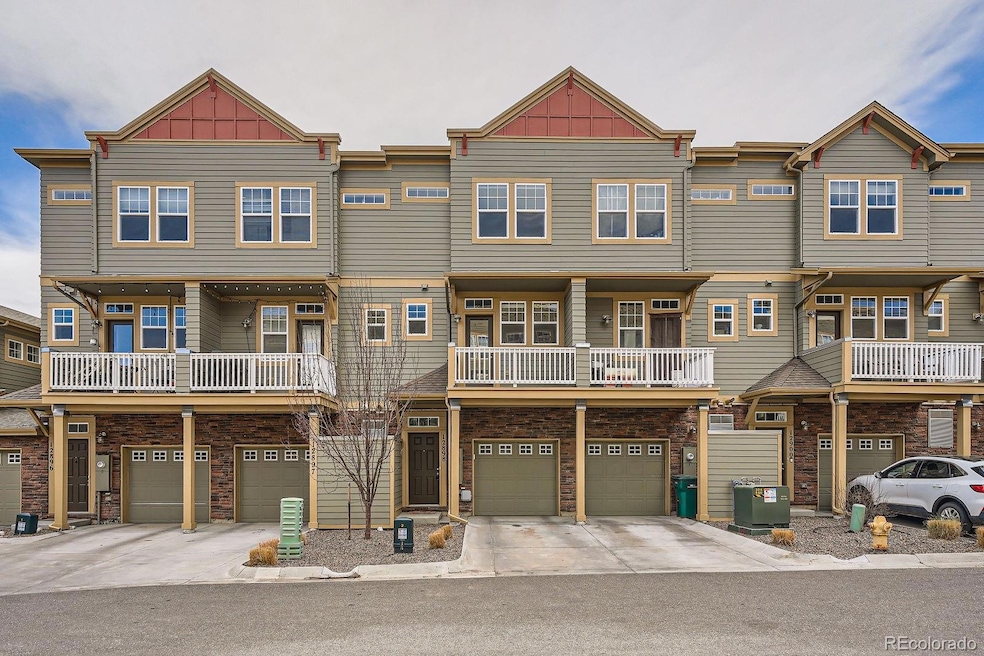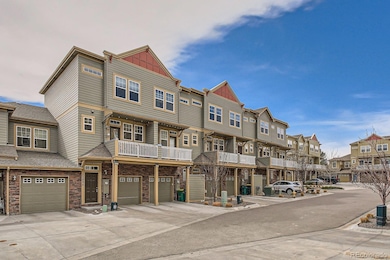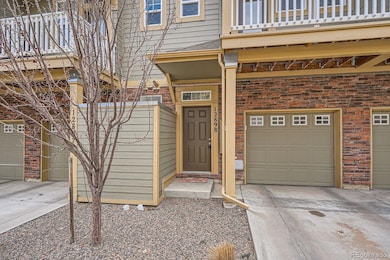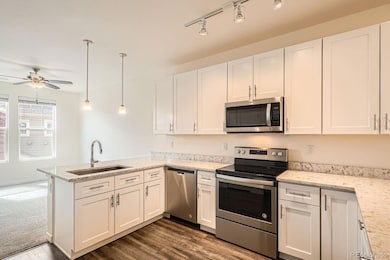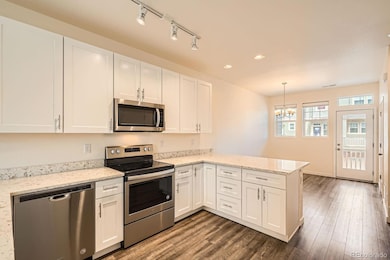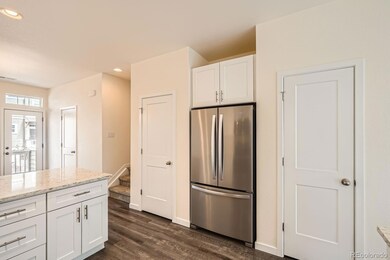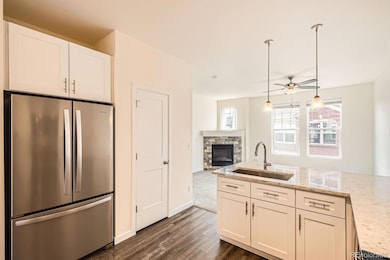
12898 King St Broomfield, CO 80020
Westlake Village NeighborhoodEstimated payment $2,988/month
Highlights
- Primary Bedroom Suite
- Clubhouse
- Quartz Countertops
- Legacy High School Rated A-
- High Ceiling
- Balcony
About This Home
Welcome to this exceptional two-bedroom, three-bathroom townhome in the desirable Westlake Townhome community. This property offers a unique living experience, ideally situated in the heart of Broomfield, directly across from open spaces and parks, and less than a mile from the recreation center.
Built in 2017, this tranquil three-story townhome, formerly the builder's model home, has had a single owner. It’s southern exposure ensures an abundance of natural light throughout the day. Enter the home through the front door on the ground level, or through your oversized two-car tandem garage, and drop off your belongings before heading upstairs to the main hub of the home. The main hub features the living room, kitchen, dining space, powder bathroom, and laundry. The kitchen is elegantly appointed with white shaker cabinetry, stainless steel appliances, and stunning quartz countertops. On the third level, you will find two separate ensuite bedrooms, providing comfort and privacy.
Other features of the home include but are not limited to: tankless hot water heater, smart thermostat, a large storage closet in the garage, 42 inch upper kitchen cabinets, and a gas fireplace in the living room. The location offers convenient access to a variety of amenities, including grocery stores, shopping centers, restaurants, fuel stations, and major highways such as I-25 and Hwy 36. The Homeowners Association (HOA) ensures meticulous property maintenance and provides access to a clubhouse and pool. You will not want to miss out on this one!
Listing Agent
Thrive Real Estate Group Brokerage Email: allison@thrivedenver.com,720-840-9497 License #100085841

Townhouse Details
Home Type
- Townhome
Est. Annual Taxes
- $2,838
Year Built
- Built in 2018
HOA Fees
- $340 Monthly HOA Fees
Parking
- 2 Car Attached Garage
- Oversized Parking
- Dry Walled Garage
- Tandem Parking
Home Design
- Composition Roof
- Concrete Block And Stucco Construction
Interior Spaces
- 1,177 Sq Ft Home
- 3-Story Property
- High Ceiling
- Ceiling Fan
- Window Treatments
- Entrance Foyer
- Living Room with Fireplace
- Dining Room
- Crawl Space
- Smart Thermostat
Kitchen
- Eat-In Kitchen
- Range
- Microwave
- Dishwasher
- Quartz Countertops
- Disposal
Flooring
- Carpet
- Tile
- Vinyl
Bedrooms and Bathrooms
- 2 Bedrooms
- Primary Bedroom Suite
- Walk-In Closet
Laundry
- Laundry Room
- Dryer
- Washer
Eco-Friendly Details
- Energy-Efficient Appliances
- Energy-Efficient Exposure or Shade
- Energy-Efficient Thermostat
- Smoke Free Home
Schools
- Centennial Elementary School
- Westlake Middle School
- Legacy High School
Utilities
- Forced Air Heating and Cooling System
- 220 Volts
- 110 Volts
- Natural Gas Connected
- Tankless Water Heater
- High Speed Internet
Additional Features
- Balcony
- Two or More Common Walls
Listing and Financial Details
- Exclusions: N/A, the home is vacant.
- Assessor Parcel Number R8862563
Community Details
Overview
- Association fees include ground maintenance, maintenance structure, recycling, snow removal, trash
- Westlake HOA, Phone Number (303) 420-6611
- Westlake Townhomes Subdivision
Amenities
- Clubhouse
Recreation
- Community Playground
Pet Policy
- Dogs and Cats Allowed
Security
- Carbon Monoxide Detectors
- Fire and Smoke Detector
Map
Home Values in the Area
Average Home Value in this Area
Tax History
| Year | Tax Paid | Tax Assessment Tax Assessment Total Assessment is a certain percentage of the fair market value that is determined by local assessors to be the total taxable value of land and additions on the property. | Land | Improvement |
|---|---|---|---|---|
| 2024 | $2,864 | $26,710 | $5,890 | $20,820 |
| 2023 | $2,838 | $31,520 | $6,950 | $24,570 |
| 2022 | $2,646 | $23,420 | $4,870 | $18,550 |
| 2021 | $2,728 | $24,090 | $5,010 | $19,080 |
| 2020 | $2,582 | $22,560 | $4,650 | $17,910 |
| 2019 | $2,584 | $22,710 | $4,680 | $18,030 |
| 2018 | $1,843 | $15,630 | $2,880 | $12,750 |
| 2017 | $313 | $2,910 | $2,910 | $0 |
| 2016 | $262 | $2,380 | $2,380 | $0 |
| 2015 | $262 | $1,460 | $1,460 | $0 |
| 2014 | $165 | $1,460 | $1,460 | $0 |
Property History
| Date | Event | Price | Change | Sq Ft Price |
|---|---|---|---|---|
| 04/17/2025 04/17/25 | Price Changed | $432,000 | -1.8% | $367 / Sq Ft |
| 04/03/2025 04/03/25 | Price Changed | $440,000 | -2.2% | $374 / Sq Ft |
| 03/19/2025 03/19/25 | For Sale | $450,000 | -- | $382 / Sq Ft |
Deed History
| Date | Type | Sale Price | Title Company |
|---|---|---|---|
| Special Warranty Deed | $343,000 | Land Title Guarantee Co |
Mortgage History
| Date | Status | Loan Amount | Loan Type |
|---|---|---|---|
| Open | $260,000 | Stand Alone Refi Refinance Of Original Loan |
Similar Homes in Broomfield, CO
Source: REcolorado®
MLS Number: 5963814
APN: 1573-29-3-29-084
- 12844 King St
- 12898 King St
- 13020 Julian Ct
- 13050 Hazel Ct
- 3170 S Princess Cir
- 12699 Osceola St
- 3320 W 126th Ave
- 12613 Knox Point
- 12638 James Point
- 3983 Cambridge Ave
- 3974 Cambridge Ave
- 3548 W 126th Place
- 12550 Maria Cir
- 3752 Red Deer Trail Unit B
- 3812 Red Deer Trail Unit D
- 3815 Red Deer Trail Unit F
- 4264 Thorndyke Place
- 3542 W 125th Dr
- 12510 Newton St
- 2883 E Midway Blvd Unit 1417
