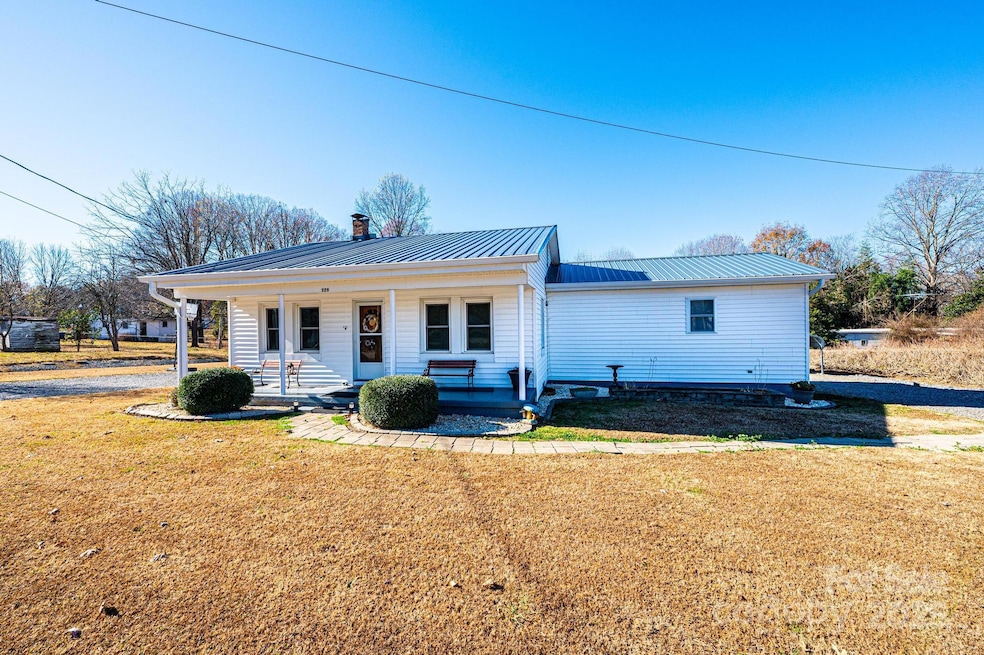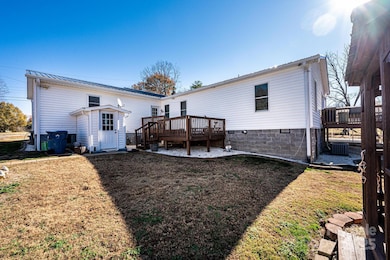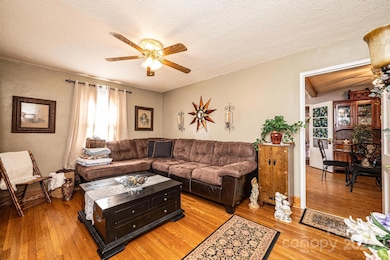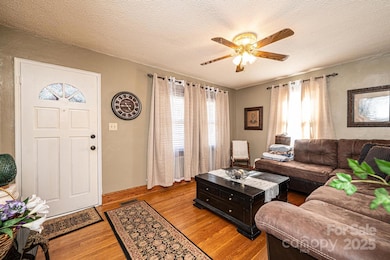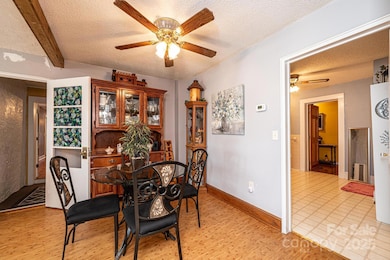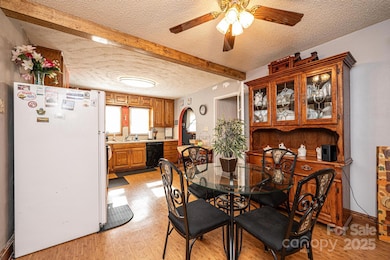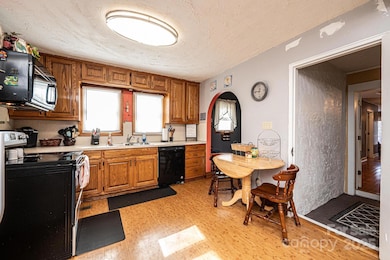
129 38th St NW Hickory, NC 28601
Estimated payment $1,565/month
Highlights
- Deck
- Separate Outdoor Workshop
- Laundry Room
- Wood Flooring
- Rear Porch
- 1-Story Property
About This Home
Due to the buyer's plans changing, this property is back on the market. Previous buyer opted not to conduct any inspections. Discover the charm of this timeless home with over 2200 sqft, 3 bedrooms & 2 spacious baths, home boasts a perfect blend of comfort and functionality. The current configuration includes an office area and sitting room that could double as extra bedrooms if needed. The living room, kitchen with a large walk-in pantry & dining area provide an inviting atmosphere. Step into the expansive rear room, could serve as a primary bedroom or an entertainment haven. The property features the flexibility of a second living quarters with separate entrances, providing an excellent opportunity for multigenerational living or rental potential. Outside, two driveways & two 2-vehicle carports ensure ample parking & convenience. Recent updates, including roof, heating & cooling systems, & a gas water heater, enhance the home's modern comfort.
Listing Agent
Huffman Realty Group, LLC Brokerage Email: brandy.hrg@gmail.com License #254072
Home Details
Home Type
- Single Family
Est. Annual Taxes
- $2,169
Year Built
- Built in 1949
Lot Details
- Cleared Lot
- Property is zoned R-2
Home Design
- Vinyl Siding
Interior Spaces
- 2,271 Sq Ft Home
- 1-Story Property
- Crawl Space
- Dishwasher
- Laundry Room
Flooring
- Wood
- Laminate
- Tile
Bedrooms and Bathrooms
- 3 Main Level Bedrooms
- 2 Full Bathrooms
Parking
- Detached Carport Space
- Driveway
Outdoor Features
- Deck
- Separate Outdoor Workshop
- Rear Porch
Schools
- Ray Childers Elementary School
- East Burke Middle School
- East Burke High School
Utilities
- Central Air
- Heating System Uses Natural Gas
- Septic Tank
Community Details
- Meadowbrook Subdivision
Listing and Financial Details
- Assessor Parcel Number 25257
Map
Home Values in the Area
Average Home Value in this Area
Tax History
| Year | Tax Paid | Tax Assessment Tax Assessment Total Assessment is a certain percentage of the fair market value that is determined by local assessors to be the total taxable value of land and additions on the property. | Land | Improvement |
|---|---|---|---|---|
| 2024 | $2,169 | $206,555 | $18,809 | $187,746 |
| 2023 | $2,169 | $206,555 | $18,809 | $187,746 |
| 2022 | $1,729 | $136,696 | $16,215 | $120,481 |
| 2021 | $1,729 | $136,696 | $16,215 | $120,481 |
| 2020 | $1,729 | $136,696 | $16,215 | $120,481 |
| 2019 | $1,729 | $136,696 | $16,215 | $120,481 |
| 2018 | $1,708 | $134,993 | $16,215 | $118,778 |
| 2017 | $866 | $71,237 | $16,215 | $55,022 |
| 2016 | $855 | $71,237 | $16,215 | $55,022 |
| 2015 | $784 | $71,237 | $16,215 | $55,022 |
| 2014 | $784 | $71,237 | $16,215 | $55,022 |
| 2013 | $484 | $71,237 | $16,215 | $55,022 |
Property History
| Date | Event | Price | Change | Sq Ft Price |
|---|---|---|---|---|
| 04/14/2025 04/14/25 | Price Changed | $248,000 | -0.8% | $109 / Sq Ft |
| 03/21/2025 03/21/25 | For Sale | $250,000 | -- | $110 / Sq Ft |
Deed History
| Date | Type | Sale Price | Title Company |
|---|---|---|---|
| Warranty Deed | -- | None Available | |
| Interfamily Deed Transfer | -- | None Available |
Similar Homes in the area
Source: Canopy MLS (Canopy Realtor® Association)
MLS Number: 4237829
APN: 25257
- 3839 1st Ave NW
- 3706 2nd Ave NW
- 146 37th St NW
- 79 36th St NW
- 51 36th St NW
- 63 36th St NW
- 3642 Main Ave NW
- 103 Pine Meadows Cir
- 300 Pine Meadows Cir
- 3600 Main Ave NW
- 217 Pine Meadows Cir
- 3412 1st Avenue Cir NW
- 128 10th St NE
- 9566 Wilson Rd
- 145 33rd St SW
- 198 33rd St NW
- 400 37th St SW
- 112 11th St NE
- 515 37th St SW
- 9489 Westridge Dr
