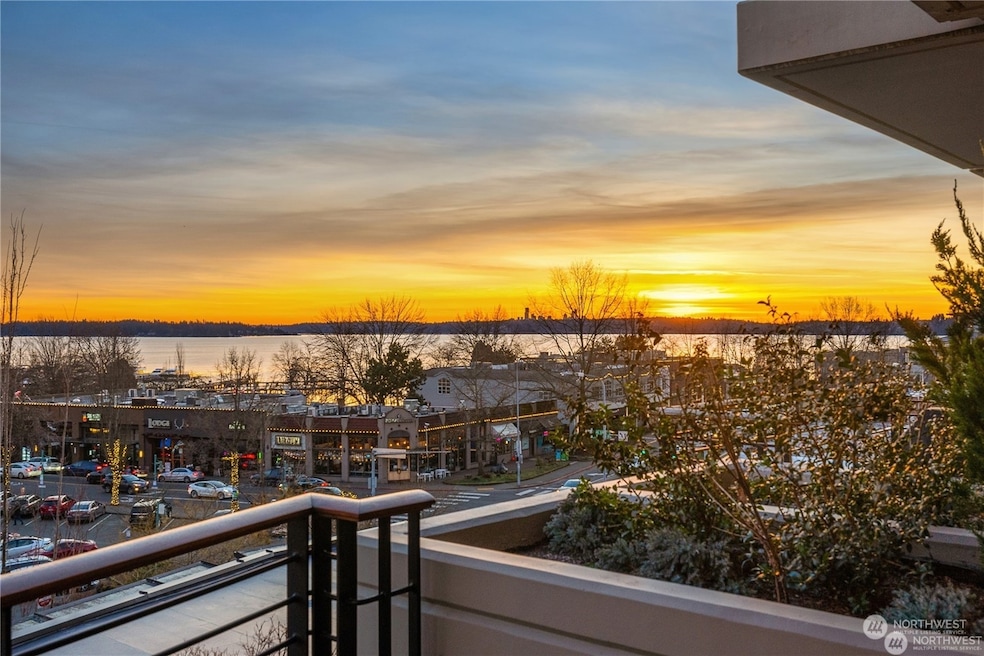
$2,649,000
- 3 Beds
- 2.5 Baths
- 2,384 Sq Ft
- 238 4th Ave
- Unit 201
- Kirkland, WA
Welcome to Copper Creek! Discover an exclusive opportunity to own one of six stunning new construction condos built by Cordillera Homes. Designed for modern living, each spacious residence offers over 2,000 sq ft. Enjoy a secure, lock & leave lifestyle with elevator access & a deck for year-round comfort. The open concept layout is perfect for entertaining, featuring a gourmet kitchen with
Randy Ginn Windermere Real Estate/East
