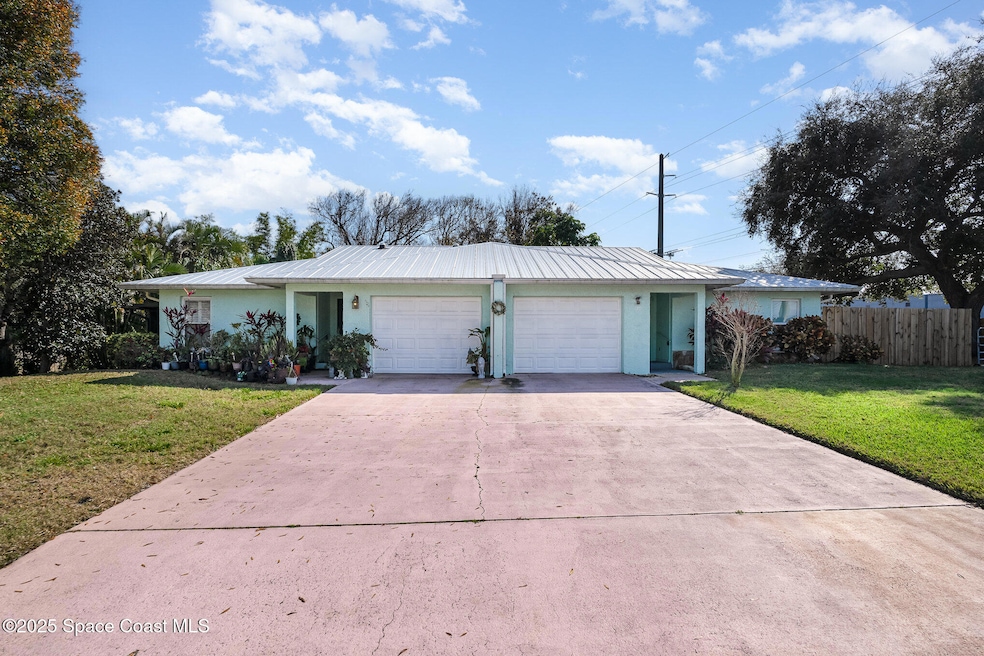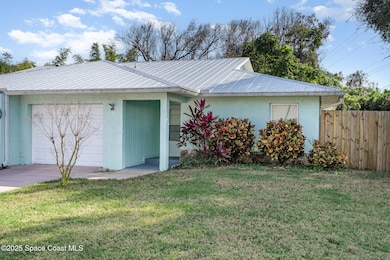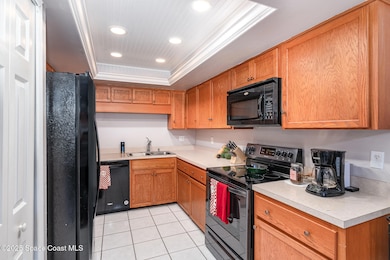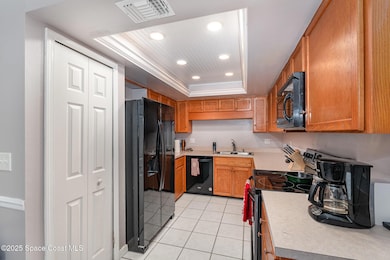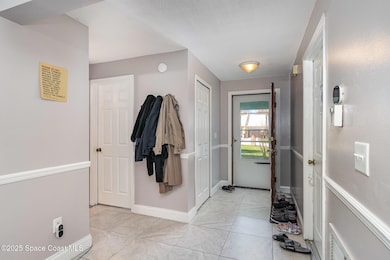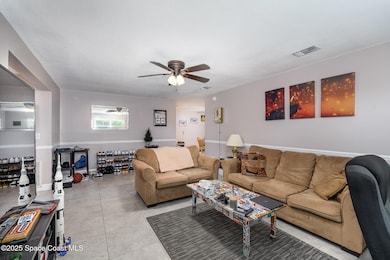
129 Barnacle Place Rockledge, FL 32955
Bonaventure NeighborhoodEstimated payment $1,739/month
Highlights
- Open Floorplan
- No HOA
- Hurricane or Storm Shutters
- Viera High School Rated A-
- Screened Porch
- Tile Flooring
About This Home
**Location, Location, Location!** This 2-bedroom, 2-bathroom half a duplex is within walking distance of the Indian River and located on a quiet dead-end street with no HOA fees! The interior has been freshly painted and features tile flooring throughout—there's no carpet. The property includes a newer metal roof (installed in 2019), new windows, and hurricane shutters for added peace of mind during hurricane season. The air conditioner was replaced in 2020. It is on city water and has a septic system, 900 gallons, just pumped. Enjoy a fenced yard with a screened-in covered patio. This home is zoned for Viera High School and is conveniently close to Borrows West, a 115-acre development that offers parks, dining, retail, and hotels.
Home Details
Home Type
- Single Family
Est. Annual Taxes
- $2,488
Year Built
- Built in 1984
Lot Details
- 9,148 Sq Ft Lot
- North Facing Home
- Wood Fence
- Back Yard Fenced
- Few Trees
Parking
- 1 Car Garage
- Garage Door Opener
Home Design
- Metal Roof
- Concrete Siding
- Block Exterior
- Asphalt
- Stucco
Interior Spaces
- 1,237 Sq Ft Home
- 1-Story Property
- Open Floorplan
- Ceiling Fan
- Screened Porch
- Tile Flooring
Kitchen
- Electric Range
- Microwave
- Dishwasher
Bedrooms and Bathrooms
- 2 Bedrooms
- 2 Full Bathrooms
- Bathtub and Shower Combination in Primary Bathroom
Laundry
- Laundry in Garage
- Dryer
- Washer
Home Security
- Hurricane or Storm Shutters
- Fire and Smoke Detector
Schools
- Williams Elementary School
- Mcnair Middle School
- Viera High School
Utilities
- Central Heating and Cooling System
- 150 Amp Service
- Electric Water Heater
- Septic Tank
- Cable TV Available
Community Details
- No Home Owners Association
- Barnacle Bay Subdivision
Listing and Financial Details
- Assessor Parcel Number 25-36-36-50-00000.0-014a.00
Map
Home Values in the Area
Average Home Value in this Area
Tax History
| Year | Tax Paid | Tax Assessment Tax Assessment Total Assessment is a certain percentage of the fair market value that is determined by local assessors to be the total taxable value of land and additions on the property. | Land | Improvement |
|---|---|---|---|---|
| 2023 | $2,493 | $171,510 | $0 | $0 |
| 2022 | $2,234 | $158,170 | $0 | $0 |
| 2021 | $2,132 | $134,560 | $35,000 | $99,560 |
| 2020 | $1,904 | $111,210 | $14,500 | $96,710 |
| 2019 | $1,832 | $110,300 | $12,000 | $98,300 |
| 2018 | $1,769 | $105,740 | $12,000 | $93,740 |
| 2017 | $1,681 | $94,930 | $12,000 | $82,930 |
| 2016 | $1,557 | $77,890 | $12,000 | $65,890 |
| 2015 | $1,571 | $76,080 | $12,000 | $64,080 |
| 2014 | $819 | $58,440 | $12,000 | $46,440 |
Property History
| Date | Event | Price | Change | Sq Ft Price |
|---|---|---|---|---|
| 02/27/2025 02/27/25 | Price Changed | $275,000 | -3.5% | $222 / Sq Ft |
| 02/05/2025 02/05/25 | For Sale | $285,000 | 0.0% | $230 / Sq Ft |
| 09/01/2015 09/01/15 | Rented | $1,000 | 0.0% | -- |
| 08/12/2015 08/12/15 | Under Contract | -- | -- | -- |
| 08/06/2015 08/06/15 | For Rent | $1,000 | -13.0% | -- |
| 08/11/2014 08/11/14 | For Rent | $1,150 | +4.5% | -- |
| 08/11/2014 08/11/14 | Rented | $1,100 | -- | -- |
Deed History
| Date | Type | Sale Price | Title Company |
|---|---|---|---|
| Warranty Deed | $22,700 | Prestige Title Of Brevard Ll | |
| Warranty Deed | $100,000 | Prestige Title Brevard Llc | |
| Warranty Deed | -- | Prestige Title Brevard Llc | |
| Warranty Deed | $65,000 | Prestige Title Brevard Llc | |
| Warranty Deed | -- | Attorney | |
| Warranty Deed | -- | -- | |
| Warranty Deed | $59,600 | -- | |
| Warranty Deed | -- | -- | |
| Warranty Deed | -- | -- | |
| Warranty Deed | $46,500 | -- |
Mortgage History
| Date | Status | Loan Amount | Loan Type |
|---|---|---|---|
| Open | $260,000 | New Conventional | |
| Closed | $100,500 | No Value Available | |
| Previous Owner | $44,500 | No Value Available |
Similar Homes in Rockledge, FL
Source: Space Coast MLS (Space Coast Association of REALTORS®)
MLS Number: 1036402
APN: 25-36-36-50-00000.0-014A.00
- 127 & 129 Barnacle Place
- 125 Oyster Place
- 109 Plover Ln Unit 435
- 157 Plover Ln Unit 229
- 141 Plover Ln Unit 330
- 127 Plover Ln Unit 531
- 275 Paint St
- 271 Forecast Ln Unit 119
- 182 Bluefish Place Unit 7-10
- 130 Oakledge Dr
- 0 None Run
- 1032 Peta Way
- 5705 U S 1
- 5430 U S 1
- 2351 Stonebridge Dr
- 120 Kieran Ln
- 1731 Kinsale Ct
- 1593 Alto Vista Dr
- 1583 Alto Vista Dr
- 1700 Kinsale Ct
