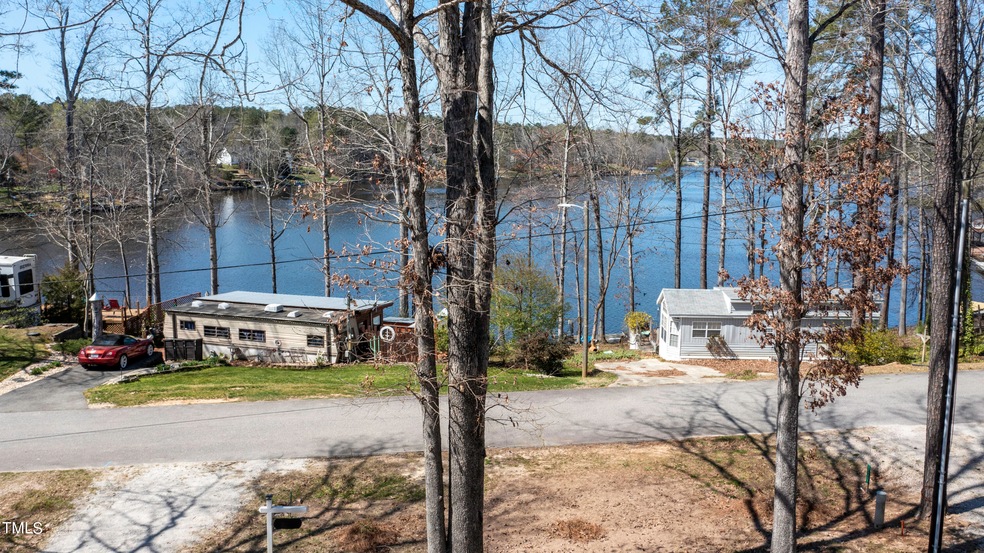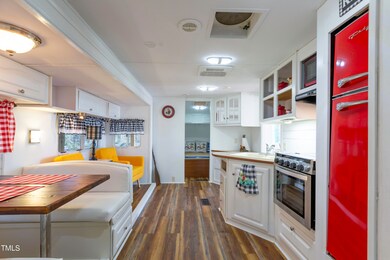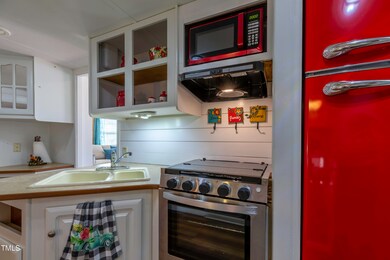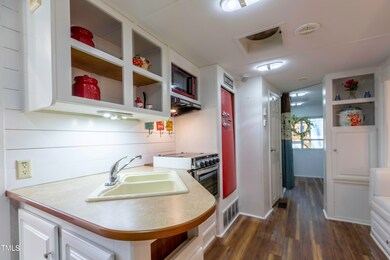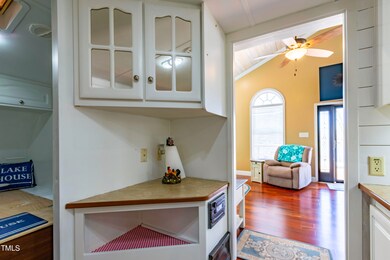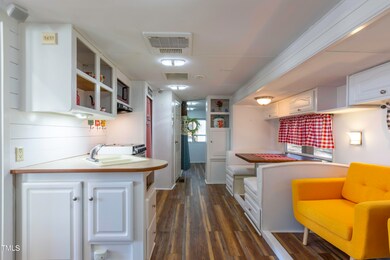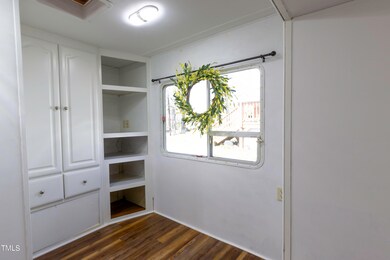
129 Big Horn Dr Louisburg, NC 27549
Youngsville NeighborhoodHighlights
- Boat Dock
- Indoor Pool
- RV Access or Parking
- Golf Course Community
- Fishing
- Gated Community
About This Home
As of February 2025BIG WATER VIEWS!!! 33x14 Permanent Structure with Access to a Totally Re-modeled 33x8 Camper! Immediately de-stress as you relax on your expansive deck, with remarkable views of the Sunsets over Lake Royale. Seller has made all the upgrades for you. So much room in the 33x14 permanent space. The Sellers are using half of the permanent space for a Living Room which holds a sectional couch, end tables and a coffee table. The other half of the permanent space is currently being used as a Bedroom, which accommodates a King Size Bed and Full Bedroom Suit. Enjoy the Knotty Pine Cathedral Ceilings and Laminate Flooring with Central Heat and Air. Wait until you step into the Totally Remodeled 32X8 Camper! An absolute delight to show . Featuring: Surround Sound, New Appliances, New Flooring, New Light Fixtures and Professional Painting. Additional Sleeping Areas. OR use one of the sleeping areas for a walk in Closet! The Bathroom features a Walk in Shower. A Metal Roof, New 30 Gallon Hot Water Heater, New Sidewalk out front, New Built on Site Storage Building out back with rollup door and concrete access.Septic Permit loaded in Documents reveals a 900 gallon Tank. Don't miss this delightful listing.
Home Details
Home Type
- Single Family
Est. Annual Taxes
- $710
Year Built
- Built in 2018
Lot Details
- 6,098 Sq Ft Lot
- Property fronts a private road
- Landscaped
- Level Lot
- Cleared Lot
- Few Trees
- Back Yard
- Property is zoned R30
HOA Fees
- $95 Monthly HOA Fees
Home Design
- Cottage
- Permanent Foundation
- Block Foundation
- Metal Roof
- Vinyl Siding
Interior Spaces
- 718 Sq Ft Home
- 1-Story Property
- Open Floorplan
- Sound System
- Cathedral Ceiling
- Ceiling Fan
- Blinds
- Family Room
- Dining Room
- Bonus Room
- Laminate Flooring
- Lake Views
Kitchen
- Built-In Range
- Microwave
Bedrooms and Bathrooms
- 2 Bedrooms
- 1 Full Bathroom
- Primary bathroom on main floor
Parking
- 4 Parking Spaces
- Private Parking
- Gravel Driveway
- 4 Open Parking Spaces
- RV Access or Parking
Outdoor Features
- Indoor Pool
- Deck
- Outdoor Storage
- Outbuilding
Location
- Property is near a clubhouse
Schools
- Ed Best Elementary School
- Bunn Middle School
- Bunn High School
Utilities
- Central Heating and Cooling System
- Electric Water Heater
- Septic Tank
- High Speed Internet
- Cable TV Available
Listing and Financial Details
- Assessor Parcel Number 021470
Community Details
Overview
- Association fees include road maintenance
- Lake Royale Poa, Phone Number (252) 478-4121
- Lake Royale Subdivision
- Community Lake
Amenities
- Picnic Area
- Clubhouse
- Laundry Facilities
Recreation
- Boat Dock
- Golf Course Community
- Community Playground
- Community Pool
- Fishing
- Park
Security
- Security Service
- Resident Manager or Management On Site
- Gated Community
Map
Home Values in the Area
Average Home Value in this Area
Property History
| Date | Event | Price | Change | Sq Ft Price |
|---|---|---|---|---|
| 02/13/2025 02/13/25 | Sold | $155,000 | -6.1% | $216 / Sq Ft |
| 10/07/2024 10/07/24 | Pending | -- | -- | -- |
| 09/30/2024 09/30/24 | Price Changed | $165,000 | -2.1% | $230 / Sq Ft |
| 09/05/2024 09/05/24 | Price Changed | $168,500 | -3.4% | $235 / Sq Ft |
| 08/04/2024 08/04/24 | Price Changed | $174,500 | -1.7% | $243 / Sq Ft |
| 07/15/2024 07/15/24 | For Sale | $177,500 | +14.5% | $247 / Sq Ft |
| 07/15/2024 07/15/24 | Off Market | $155,000 | -- | -- |
| 12/14/2023 12/14/23 | Off Market | $139,900 | -- | -- |
| 09/19/2022 09/19/22 | Sold | $139,900 | +7.7% | $546 / Sq Ft |
| 08/31/2022 08/31/22 | Pending | -- | -- | -- |
| 07/27/2022 07/27/22 | Price Changed | $129,900 | -10.4% | $507 / Sq Ft |
| 06/01/2022 06/01/22 | Price Changed | $144,900 | -6.5% | $566 / Sq Ft |
| 04/10/2022 04/10/22 | Price Changed | $154,900 | +3.3% | $605 / Sq Ft |
| 09/20/2021 09/20/21 | For Sale | $149,900 | -- | $586 / Sq Ft |
Tax History
| Year | Tax Paid | Tax Assessment Tax Assessment Total Assessment is a certain percentage of the fair market value that is determined by local assessors to be the total taxable value of land and additions on the property. | Land | Improvement |
|---|---|---|---|---|
| 2024 | $919 | $30,470 | $29,000 | $1,470 |
| 2023 | $691 | $12,670 | $12,500 | $170 |
| 2022 | $109 | $12,670 | $12,500 | $170 |
| 2021 | $110 | $12,670 | $12,500 | $170 |
| 2020 | $110 | $12,670 | $12,500 | $170 |
| 2019 | $110 | $12,670 | $12,500 | $170 |
| 2018 | $110 | $12,670 | $12,500 | $170 |
| 2017 | $121 | $12,650 | $12,500 | $150 |
| 2016 | $126 | $12,650 | $12,500 | $150 |
| 2015 | $126 | $12,650 | $12,500 | $150 |
| 2014 | $119 | $12,650 | $12,500 | $150 |
Deed History
| Date | Type | Sale Price | Title Company |
|---|---|---|---|
| Warranty Deed | $155,000 | None Listed On Document | |
| Warranty Deed | $155,000 | None Listed On Document | |
| Warranty Deed | -- | -- | |
| Warranty Deed | $24,500 | Attorney | |
| Warranty Deed | $22,500 | None Available | |
| Interfamily Deed Transfer | -- | None Available | |
| Deed | $5,000 | -- |
Similar Homes in Louisburg, NC
Source: Doorify MLS
MLS Number: 10041466
APN: 021470
- 106 Big Horn Dr
- 122 Big Horn Dr
- 108 Big Horn Dr
- 112 Desoto Dr
- 107 Piquot Dr
- 104 Piquot Dr
- 150 Big Horn Cove
- 106 Natchez Dr
- 122 Natchez Dr
- 109 White Eagle Dr
- 1429 Sagamore Dr
- 113 Winnebago Loop
- 276 Sagamore Dr
- 141 Tonto Dr
- 123 Wichita Way
- 112 Wichita Way
- 120 Winnebago Loop
- 157 Winnebago Loop
- 118 Geronimo Dr
- 109-111 Geronimo Dr
