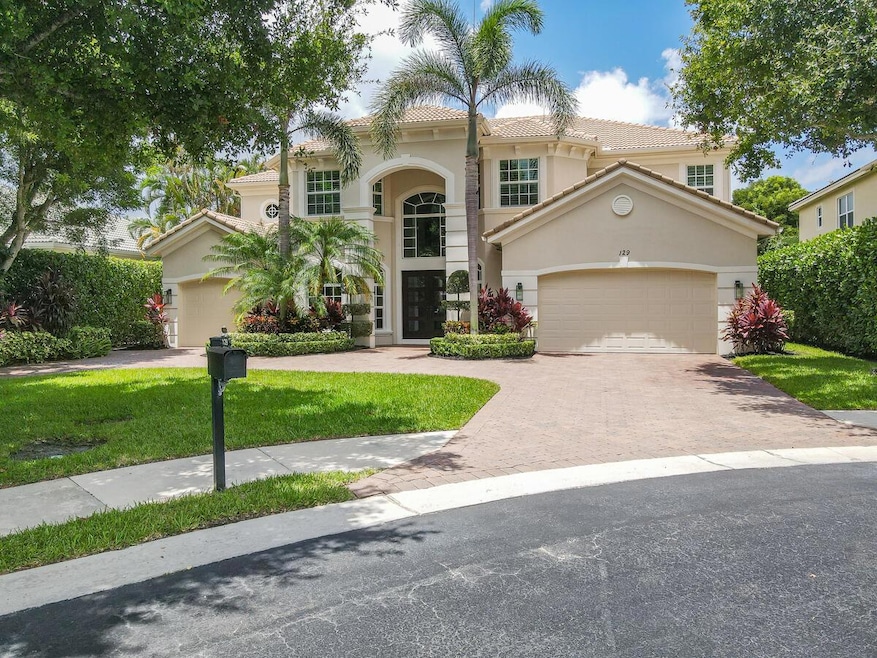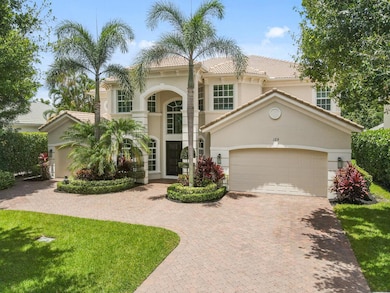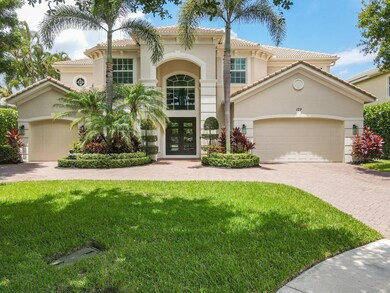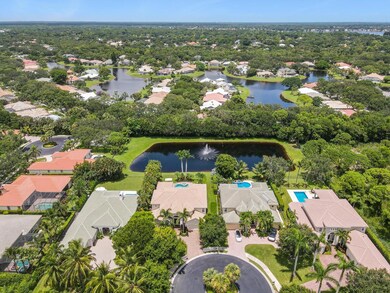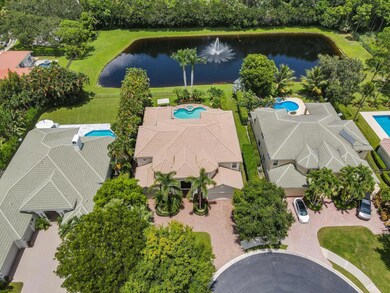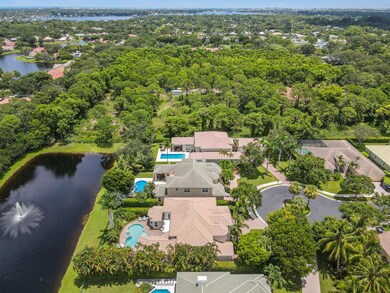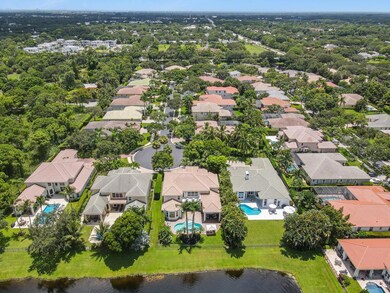
129 Bryce Ln Jupiter, FL 33458
Highlights
- Lake Front
- Heated Pool
- Mediterranean Architecture
- Limestone Creek Elementary School Rated A-
- Gated Community
- Attic
About This Home
As of February 2025Welcome to your sanctuary in the heart of Jupiter's exclusive gated community; Mystic Cove. Nestled on a lake lot with a charming fountain in a peaceful cul-de-sac, this recently fully renovated home resides in a small, private community. This wonderful lakefront CBS estate home, offers 5016 living sq ft, 6 bedroom, 4.1 bathroom, 3 car garage and it's where luxury meets tranquility. This meticulously designed residence unfolds its elegance across various rooms, each exuding comfort and sophistication. Solid core doors grace the entire home, and a new solid wood impact glass double door welcomes you. The updated stair system with wrought iron and posts; adds a modern touch to the staircase
Home Details
Home Type
- Single Family
Est. Annual Taxes
- $12,482
Year Built
- Built in 2004
Lot Details
- Lake Front
- Fenced
- Sprinkler System
HOA Fees
- $386 Monthly HOA Fees
Parking
- 3 Car Attached Garage
- Garage Door Opener
- Driveway
Home Design
- Mediterranean Architecture
- Spanish Tile Roof
- Tile Roof
Interior Spaces
- 5,016 Sq Ft Home
- 2-Story Property
- Furnished or left unfurnished upon request
- Built-In Features
- High Ceiling
- Ceiling Fan
- Entrance Foyer
- Family Room
- Combination Kitchen and Dining Room
- Den
- Loft
- Tile Flooring
- Lake Views
- Pull Down Stairs to Attic
Kitchen
- Breakfast Area or Nook
- Built-In Oven
- Gas Range
- Microwave
- Dishwasher
Bedrooms and Bathrooms
- 6 Bedrooms
- Split Bedroom Floorplan
- Walk-In Closet
- Dual Sinks
- Separate Shower in Primary Bathroom
Laundry
- Laundry Room
- Dryer
- Washer
- Laundry Tub
Home Security
- Security Gate
- Impact Glass
Pool
- Heated Pool
- Above Ground Spa
Outdoor Features
- Open Patio
- Porch
Schools
- Limestone Creek Elementary School
- Jupiter Middle School
- Jupiter High School
Utilities
- Central Heating and Cooling System
- Cable TV Available
Listing and Financial Details
- Assessor Parcel Number 30424034140000050
- Seller Considering Concessions
Community Details
Overview
- Association fees include common areas, ground maintenance, security
- Mystic Cove Subdivision
Recreation
- Trails
Security
- Gated Community
Map
Home Values in the Area
Average Home Value in this Area
Property History
| Date | Event | Price | Change | Sq Ft Price |
|---|---|---|---|---|
| 02/28/2025 02/28/25 | Sold | $2,850,000 | -1.7% | $568 / Sq Ft |
| 12/30/2024 12/30/24 | Pending | -- | -- | -- |
| 11/22/2024 11/22/24 | Price Changed | $2,899,990 | -1.7% | $578 / Sq Ft |
| 11/15/2024 11/15/24 | Price Changed | $2,949,000 | -1.4% | $588 / Sq Ft |
| 09/16/2024 09/16/24 | Price Changed | $2,990,000 | -0.2% | $596 / Sq Ft |
| 08/07/2024 08/07/24 | For Sale | $2,995,000 | -- | $597 / Sq Ft |
Tax History
| Year | Tax Paid | Tax Assessment Tax Assessment Total Assessment is a certain percentage of the fair market value that is determined by local assessors to be the total taxable value of land and additions on the property. | Land | Improvement |
|---|---|---|---|---|
| 2024 | $12,648 | $760,052 | -- | -- |
| 2023 | $12,482 | $737,915 | $0 | $0 |
| 2022 | $12,435 | $716,422 | $0 | $0 |
| 2021 | $12,352 | $695,555 | $0 | $0 |
| 2020 | $12,364 | $685,952 | $0 | $0 |
| 2019 | $12,240 | $670,530 | $0 | $0 |
| 2018 | $11,653 | $658,027 | $0 | $0 |
| 2017 | $11,676 | $644,493 | $0 | $0 |
| 2016 | $11,736 | $631,237 | $0 | $0 |
| 2015 | $12,028 | $626,849 | $0 | $0 |
| 2014 | $12,199 | $621,874 | $0 | $0 |
Mortgage History
| Date | Status | Loan Amount | Loan Type |
|---|---|---|---|
| Previous Owner | $264,000 | Credit Line Revolving | |
| Previous Owner | $776,000 | Unknown | |
| Previous Owner | $417,000 | Unknown | |
| Previous Owner | $350,000 | Credit Line Revolving | |
| Previous Owner | $135,000 | Unknown | |
| Previous Owner | $35,000 | Credit Line Revolving | |
| Previous Owner | $494,900 | No Value Available |
Deed History
| Date | Type | Sale Price | Title Company |
|---|---|---|---|
| Warranty Deed | $2,497,500 | Florida National Title Service | |
| Special Warranty Deed | $659,924 | Universal Land Title Inc |
Similar Homes in Jupiter, FL
Source: BeachesMLS
MLS Number: R11010706
APN: 30-42-40-34-14-000-0050
- 133 Mystic Ln
- 112 Bryce Ln
- 18510 Lake Bend Dr
- 6577 Woodloch Ct
- 6079 Winding Lake Dr
- 18951 Painted Leaf Ct
- 18480 Symphony Ct
- 18465 Symphony Ct
- 6157 Winding Lake Dr
- 18400 Symphony Ct
- 6185 White Oak Ct
- 18416 Symphony Ct
- 18820 Cassine Holly Ct
- 18424 Symphony Ct
- 6193 Winding Lake Dr
- 6643 Breezeloch Ct
- 6480 Longleaf Pine Dr
- 18375 Oak Leaf Ct
- 18352 Flagship Cir
- 6000 Eagles Nest Dr
