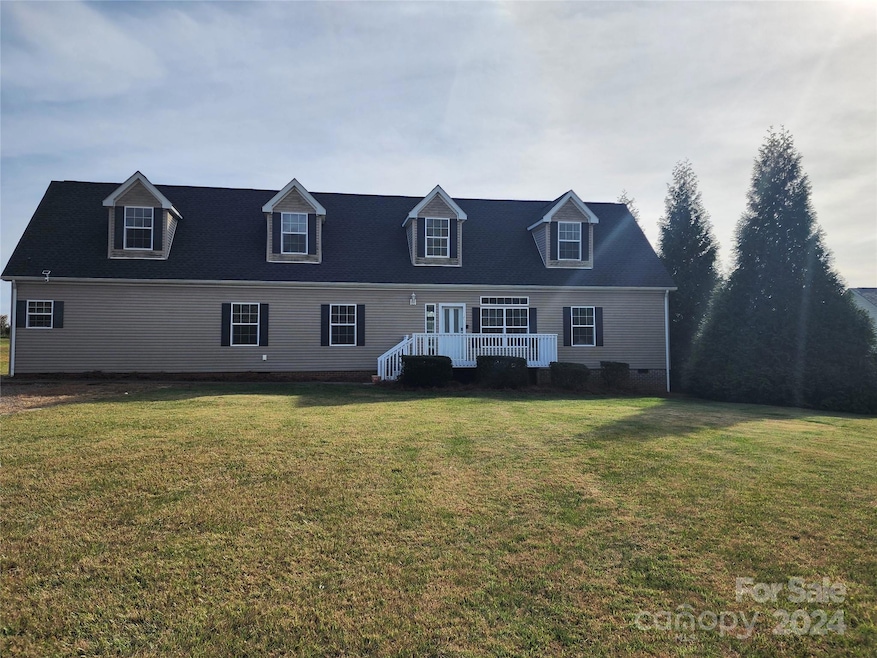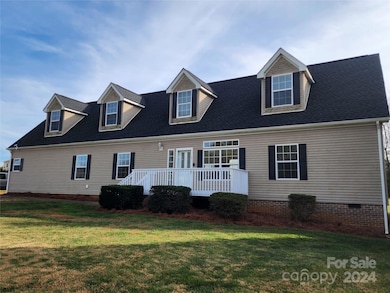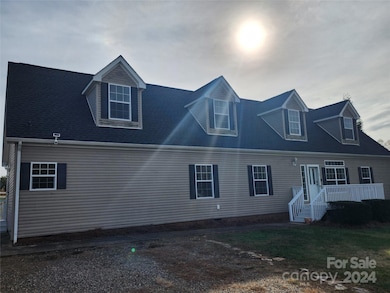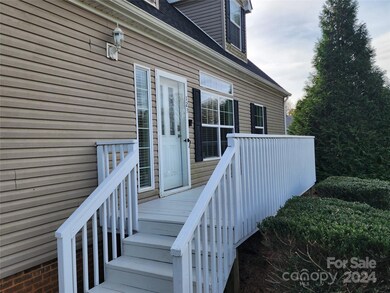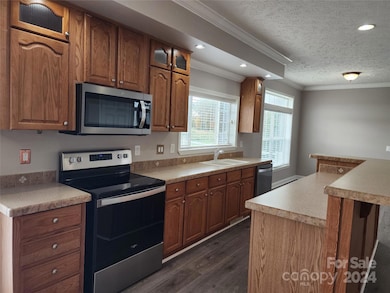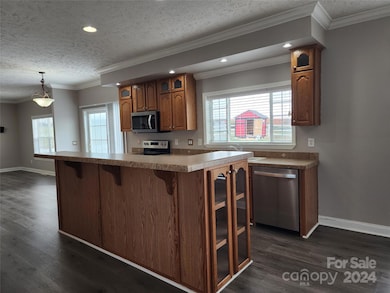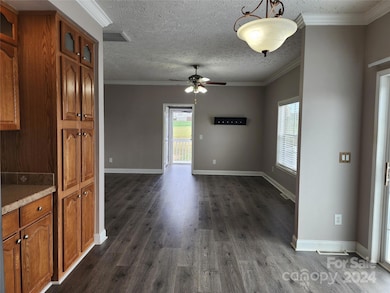
129 Burning Ln Stony Point, NC 28678
Estimated payment $2,042/month
Highlights
- Solar Power System
- Laundry Room
- Level Lot
- Deck
- Central Air
- Vinyl Flooring
About This Home
Enjoy this incredible home with lots of space for family and friends. This home offers an amazing solar panel system allowing huge savings on monthly electricity bills. Electrical bills can run as little as $35 per the month. The kitchen is laid out exceptionally for the most finicky chef and has beautiful cabinetry.
Enjoy and open concept floor plan with plenty of space for entertaining and relaxing after a long day. It almost feels like you live in the country as there are corn fields behind this wonderful home. All bedrooms provide ample space for privacy and the Primary bedroom suite has large closet space with dual vanities. The main living floor has been upgraded to LVP. The chicken coop stays, but not the chickens. The Suprise of this home is the second floor, ready to be finished with your own special touches.
Make this your forever home
Listing Agent
Allen Tate/Royal Properties Brokerage Email: Mike.Cerven@gmail.com License #283522
Property Details
Home Type
- Modular Prefabricated Home
Est. Annual Taxes
- $1,396
Year Built
- Built in 2007
Lot Details
- Lot Dimensions are 115x200x115x200
- Back Yard Fenced
- Level Lot
Parking
- Driveway
Home Design
- Composition Roof
- Vinyl Siding
Interior Spaces
- 2-Story Property
- Vinyl Flooring
- Laundry Room
Kitchen
- Electric Range
- Dishwasher
Bedrooms and Bathrooms
- 3 Main Level Bedrooms
- 2 Full Bathrooms
Utilities
- Central Air
- Electric Water Heater
- Septic Tank
Additional Features
- Solar Power System
- Deck
Community Details
- Cain Road Estates Subdivision
Listing and Financial Details
- Assessor Parcel Number 3785-99-9866.000
Map
Home Values in the Area
Average Home Value in this Area
Tax History
| Year | Tax Paid | Tax Assessment Tax Assessment Total Assessment is a certain percentage of the fair market value that is determined by local assessors to be the total taxable value of land and additions on the property. | Land | Improvement |
|---|---|---|---|---|
| 2024 | $1,396 | $226,410 | $25,000 | $201,410 |
| 2023 | $1,396 | $226,410 | $25,000 | $201,410 |
| 2022 | $1,062 | $159,670 | $17,000 | $142,670 |
| 2021 | $1,058 | $159,670 | $17,000 | $142,670 |
| 2020 | $1,058 | $159,670 | $17,000 | $142,670 |
| 2019 | $1,010 | $159,670 | $17,000 | $142,670 |
| 2018 | $913 | $144,140 | $17,000 | $127,140 |
| 2017 | $913 | $144,140 | $17,000 | $127,140 |
| 2016 | $913 | $144,140 | $17,000 | $127,140 |
| 2015 | $913 | $144,140 | $17,000 | $127,140 |
| 2014 | $922 | $159,670 | $17,000 | $142,670 |
Property History
| Date | Event | Price | Change | Sq Ft Price |
|---|---|---|---|---|
| 04/07/2025 04/07/25 | Price Changed | $345,000 | -4.2% | $175 / Sq Ft |
| 03/19/2025 03/19/25 | Price Changed | $360,000 | -4.8% | $182 / Sq Ft |
| 11/07/2024 11/07/24 | For Sale | $378,000 | -- | $191 / Sq Ft |
Deed History
| Date | Type | Sale Price | Title Company |
|---|---|---|---|
| Warranty Deed | $150,000 | Attorney | |
| Warranty Deed | $165,000 | Attorney | |
| Warranty Deed | -- | None Available |
Mortgage History
| Date | Status | Loan Amount | Loan Type |
|---|---|---|---|
| Open | $134,782 | VA | |
| Closed | $153,225 | VA |
Similar Homes in Stony Point, NC
Source: Canopy MLS (Canopy Realtor® Association)
MLS Number: 4198643
APN: 3785-99-9866.000
- 1234 Midway Rd
- 1068 Harris Bridge Rd
- 0 Halyburton Rd
- 507 E Lackey Farm Rd
- 100 Springs Ct
- 000 Bauer Dr
- 6482 Taylorsville Hwy
- 133 Plank Barn Ln
- 8974, 8972 & 8970 Nc 90 Hwy E
- 119 Wood Cove Ln
- 116 Lodge Hall Ct
- 60 Hunter Bridge Rd
- 34 Lee Rd
- 238 Fairchase Cir Unit 54
- 161 Westscott Dr
- 252 Fairchase Cir Unit 56
- 264 Fairchase Cir Unit 57
- 196 Fairchase Cir Unit 52
- 8350 Nc Hwy 90 E
- 188 Fairchase Cir Unit 51
