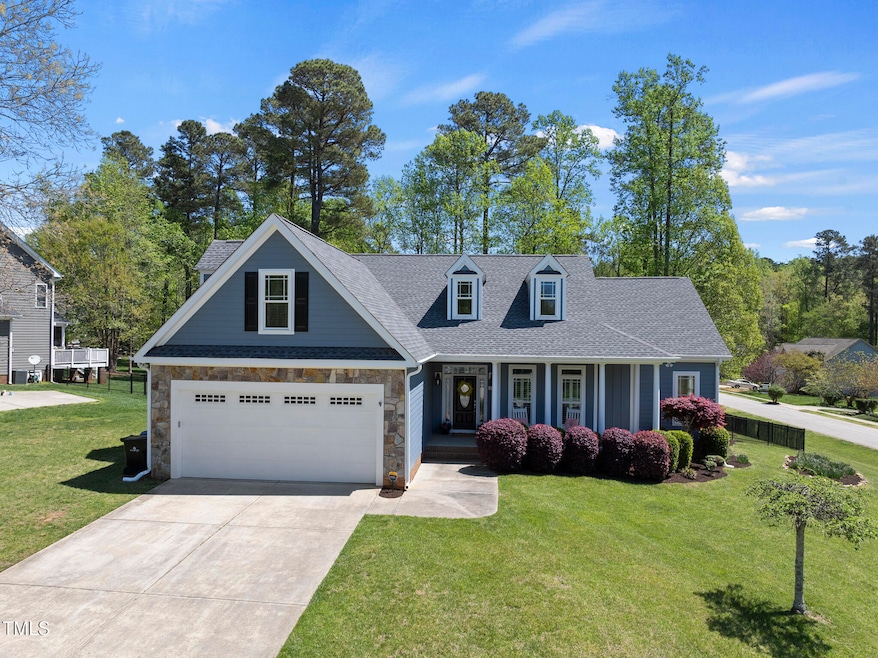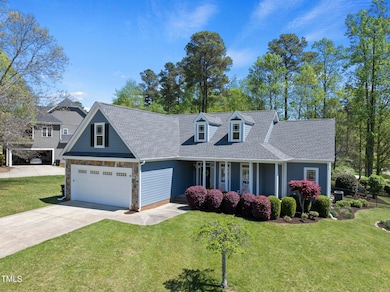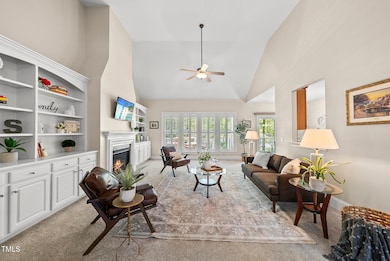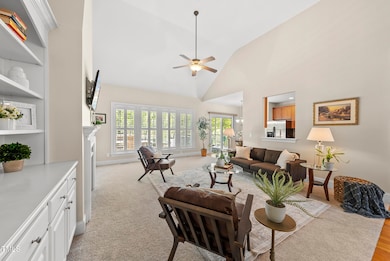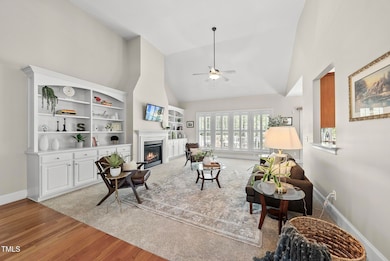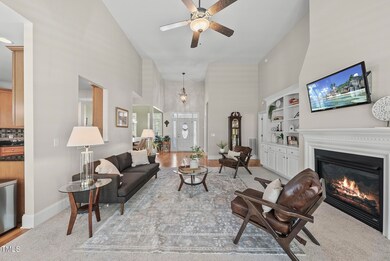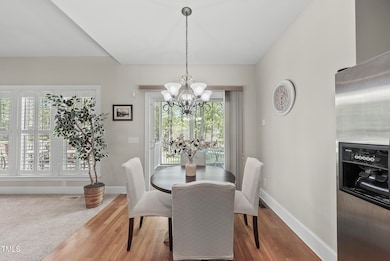
129 Camille Cir Youngsville, NC 27596
Youngsville NeighborhoodEstimated payment $3,291/month
Highlights
- Craftsman Architecture
- Partially Wooded Lot
- Bonus Room
- Deck
- Wood Flooring
- Corner Lot
About This Home
Welcome to 129 Camille Circle in beautiful Patterson Woods! This well-maintained home features 3 spacious bedrooms and 2 full bathrooms- ALL ON THE MAIN LEVEL! Located on a desirable corner lot, this home features brand new carpet throughout and elegant plantation shutters that add a timeless, sophisticated touch. HUGE bonus room on 2nd floor is perfect for a home office, man cave or playroom! Enjoy the outdoors from your screened porch or step out onto the open air deck- complete with new deck boards —perfect for relaxing or entertaining guests. The fully fenced yard offers privacy and space for pets, gardening, or play. Whether you're sipping coffee in the morning or hosting a weekend BBQ, this backyard is ready for you. Newly renvoated community pool & walking trail around community pond can't be beat! Walking distance to the Youngsville Library, Luddy Fields & all things in downtown Youngsville! Don't miss your chance to own this move-in ready gem with charm, style, and a location that can't be beat!
Home Details
Home Type
- Single Family
Est. Annual Taxes
- $5,301
Year Built
- Built in 2006
Lot Details
- 0.53 Acre Lot
- Lot Dimensions are 59x87x208x91x175
- Landscaped
- Corner Lot
- Interior Lot
- Partially Wooded Lot
- Back Yard Fenced and Front Yard
HOA Fees
- $58 Monthly HOA Fees
Parking
- 2 Car Attached Garage
- Parking Accessed On Kitchen Level
- Front Facing Garage
- Private Driveway
Home Design
- Craftsman Architecture
- Block Foundation
- Shingle Roof
- Stone Veneer
Interior Spaces
- 2,335 Sq Ft Home
- 1-Story Property
- Built-In Features
- Bookcases
- Smooth Ceilings
- High Ceiling
- Ceiling Fan
- Chandelier
- Gas Log Fireplace
- Entrance Foyer
- Family Room with Fireplace
- Breakfast Room
- Bonus Room
- Screened Porch
- Basement
- Crawl Space
- Pull Down Stairs to Attic
Kitchen
- Eat-In Kitchen
- Granite Countertops
Flooring
- Wood
- Carpet
- Tile
Bedrooms and Bathrooms
- 3 Bedrooms
- Walk-In Closet
- 2 Full Bathrooms
- Primary bathroom on main floor
- Double Vanity
- Walk-in Shower
Laundry
- Laundry Room
- Laundry on main level
- Electric Dryer Hookup
Outdoor Features
- Deck
- Rain Gutters
Schools
- Youngsville Elementary School
- Cedar Creek Middle School
- Franklinton High School
Horse Facilities and Amenities
- Grass Field
Utilities
- Forced Air Heating and Cooling System
- Heating System Uses Natural Gas
- Natural Gas Connected
- Septic Tank
- Cable TV Available
Listing and Financial Details
- Home warranty included in the sale of the property
- Assessor Parcel Number 037324
Community Details
Overview
- Wake HOA, Phone Number (919) 790-5350
- Patterson Woods Subdivision
- Pond Year Round
Recreation
- Community Pool
Map
Home Values in the Area
Average Home Value in this Area
Tax History
| Year | Tax Paid | Tax Assessment Tax Assessment Total Assessment is a certain percentage of the fair market value that is determined by local assessors to be the total taxable value of land and additions on the property. | Land | Improvement |
|---|---|---|---|---|
| 2024 | $3,029 | $492,080 | $75,000 | $417,080 |
| 2023 | $2,377 | $257,430 | $37,380 | $220,050 |
| 2022 | $2,367 | $257,430 | $37,380 | $220,050 |
| 2021 | $2,378 | $257,430 | $37,380 | $220,050 |
| 2020 | $2,392 | $257,430 | $37,380 | $220,050 |
| 2019 | $2,382 | $257,430 | $37,380 | $220,050 |
| 2018 | $2,365 | $257,430 | $37,380 | $220,050 |
| 2017 | $2,409 | $238,860 | $32,500 | $206,360 |
| 2016 | $2,492 | $238,860 | $32,500 | $206,360 |
| 2015 | $2,492 | $238,860 | $32,500 | $206,360 |
| 2014 | $2,342 | $238,860 | $32,500 | $206,360 |
Property History
| Date | Event | Price | Change | Sq Ft Price |
|---|---|---|---|---|
| 04/12/2025 04/12/25 | For Sale | $500,000 | -- | $214 / Sq Ft |
Deed History
| Date | Type | Sale Price | Title Company |
|---|---|---|---|
| Warranty Deed | $253,500 | None Available | |
| Interfamily Deed Transfer | -- | None Available | |
| Warranty Deed | $303,500 | None Available | |
| Warranty Deed | $200,000 | None Available |
Mortgage History
| Date | Status | Loan Amount | Loan Type |
|---|---|---|---|
| Open | $223,000 | New Conventional | |
| Closed | $240,825 | New Conventional | |
| Previous Owner | $244,000 | Unknown | |
| Previous Owner | $288,017 | New Conventional | |
| Previous Owner | $249,600 | Construction |
Similar Homes in Youngsville, NC
Source: Doorify MLS
MLS Number: 10089043
APN: 037324
- 119 Patterson Dr
- 201 Blue Heron Dr
- 401 Club Center Dr
- 405 Club Center Dr
- 110 Black Swan Dr
- 528 Holden Forest Dr
- 104 Blue Finch Ct
- 205 Red Cardinal Ct
- 20 Gambel Dr
- 150 Sawtooth Oak Ln
- 80 Spotted Bee Way
- 100 Bold Dr
- 209 E Winston St
- 217 Steven Taylor Rd
- 416 S Cross St
- 400 Access Dr
- 414 S Cross St
- 418 S Cross St
- 200 Blvd
- 55 Granite Falls Way
