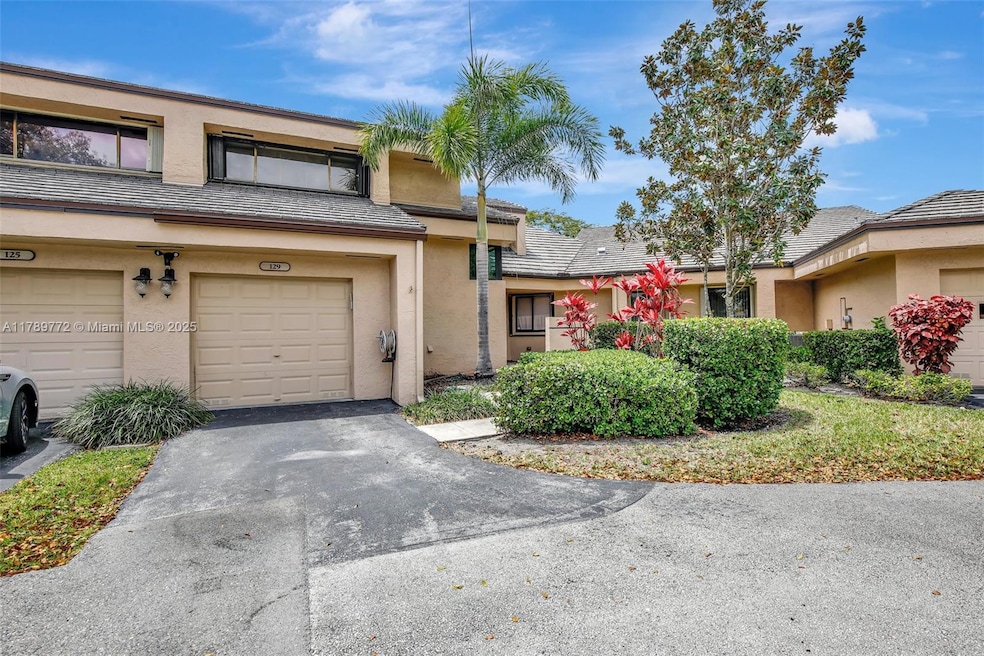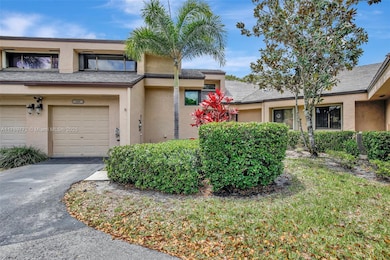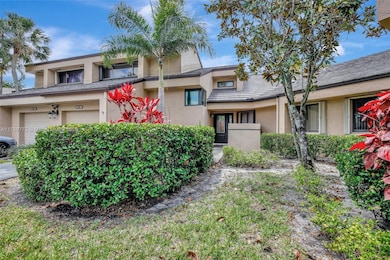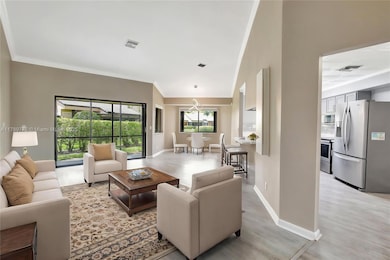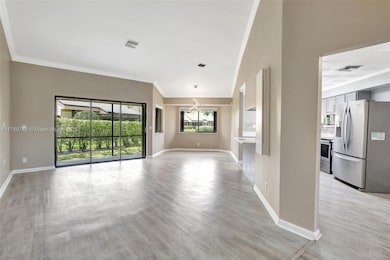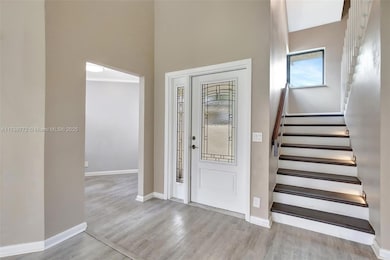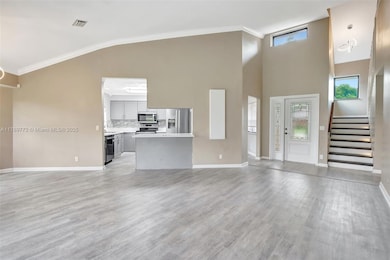
129 Chelsea Ln Plantation, FL 33324
Estimated payment $3,454/month
Highlights
- Very Popular Property
- Clubhouse
- Main Floor Primary Bedroom
- Two Primary Bathrooms
- Vaulted Ceiling
- Garden View
About This Home
Located in one of Plantation’s most desirable neighborhoods, Chelsea I, this rarely available Barclay model features 2 spacious primary suites with en-suite baths—one upstairs, one downstairs—plus a half bath for guests. Enjoy a remodeled kitchen with modern finishes, updated downstairs bathrooms, and a private screened-in patio perfect for relaxing or entertaining. Includes a 1-car garage and access to community amenities including a pool, clubhouse, and tot lot. Ideal layout for multigenerational living or guests. This charming home offers the perfect blend of function, comfort, and location!
Open House Schedule
-
Sunday, April 27, 20251:00 to 3:00 pm4/27/2025 1:00:00 PM +00:004/27/2025 3:00:00 PM +00:00Add to Calendar
Townhouse Details
Home Type
- Townhome
Est. Annual Taxes
- $5,944
Year Built
- Built in 1985
HOA Fees
- $475 Monthly HOA Fees
Parking
- 1 Car Attached Garage
- Guest Parking
Home Design
- Concrete Block And Stucco Construction
Interior Spaces
- 1,395 Sq Ft Home
- 2-Story Property
- Vaulted Ceiling
- Blinds
- Sliding Windows
- Combination Dining and Living Room
- Garden Views
Kitchen
- Eat-In Kitchen
- Self-Cleaning Oven
- Microwave
- Dishwasher
- Snack Bar or Counter
- Disposal
Bedrooms and Bathrooms
- 2 Bedrooms
- Primary Bedroom on Main
- Primary Bedroom Upstairs
- Closet Cabinetry
- Walk-In Closet
- Two Primary Bathrooms
- Shower Only
Laundry
- Laundry in Utility Room
- Dryer
- Washer
Location
- West of U.S. Route 1
Schools
- Peters Elementary School
- Plantation Middle School
- Plantation High School
Utilities
- Central Heating and Cooling System
- Electric Water Heater
Listing and Financial Details
- Assessor Parcel Number 504105091790
Community Details
Overview
- Chelsea One Condos
- Chelsea One Subdivision
Amenities
- Clubhouse
- Bike Room
Recreation
- Community Playground
- Community Pool
Pet Policy
- Breed Restrictions
Map
Home Values in the Area
Average Home Value in this Area
Tax History
| Year | Tax Paid | Tax Assessment Tax Assessment Total Assessment is a certain percentage of the fair market value that is determined by local assessors to be the total taxable value of land and additions on the property. | Land | Improvement |
|---|---|---|---|---|
| 2025 | $5,944 | $252,750 | -- | -- |
| 2024 | $5,846 | $245,630 | -- | -- |
| 2023 | $5,846 | $238,480 | $0 | $0 |
| 2022 | $5,645 | $231,540 | $0 | $0 |
| 2021 | $5,578 | $224,800 | $0 | $0 |
| 2020 | $5,445 | $221,700 | $0 | $0 |
| 2019 | $3,623 | $216,720 | $0 | $0 |
| 2018 | $3,491 | $212,680 | $0 | $0 |
| 2017 | $3,452 | $208,310 | $0 | $0 |
| 2016 | $3,396 | $204,030 | $0 | $0 |
| 2015 | $3,458 | $202,620 | $0 | $0 |
| 2014 | $1,757 | $121,600 | $0 | $0 |
| 2013 | -- | $167,420 | $39,300 | $128,120 |
Property History
| Date | Event | Price | Change | Sq Ft Price |
|---|---|---|---|---|
| 04/23/2025 04/23/25 | For Sale | $445,000 | +96.7% | $319 / Sq Ft |
| 10/01/2014 10/01/14 | Sold | $226,250 | -3.7% | $162 / Sq Ft |
| 09/01/2014 09/01/14 | Pending | -- | -- | -- |
| 06/12/2014 06/12/14 | For Sale | $235,000 | -- | $168 / Sq Ft |
Deed History
| Date | Type | Sale Price | Title Company |
|---|---|---|---|
| Warranty Deed | $226,300 | Attorney | |
| Warranty Deed | $52,714 | -- |
Mortgage History
| Date | Status | Loan Amount | Loan Type |
|---|---|---|---|
| Open | $213,750 | New Conventional |
Similar Homes in Plantation, FL
Source: MIAMI REALTORS® MLS
MLS Number: A11789772
APN: 50-41-05-09-1790
- 165 Chelsea Ln
- 26 Wimbledon Lakes Dr Unit 248
- 110 Jacaranda Country Club Dr Unit 103
- 1 Jacaranda Dr Unit 104
- 17 Jacaranda Country Club Dr Unit 117
- 66 Wimbledon Lake Dr
- 140 SW 96th Ave Unit 172
- 150 Jacaranda Country Club Dr Unit 665
- 160 Jacaranda Country Club Dr Unit 201
- 134 Wimbledon Lake Dr
- 295 Jacaranda Dr Unit 20
- 257 Jacaranda Dr Unit 30
- 148 Wimbledon Lake Dr Unit 103
- 250 Jacaranda Dr Unit 607
- 250 Jacaranda Dr Unit 409
- 250 Jacaranda Dr Unit 608
- 250 Jacaranda Dr Unit 206
- 168 SW 96th Ave Unit 314
- 141 SW 96th Terrace Unit 302
- 273 Jacaranda Dr Unit 9
