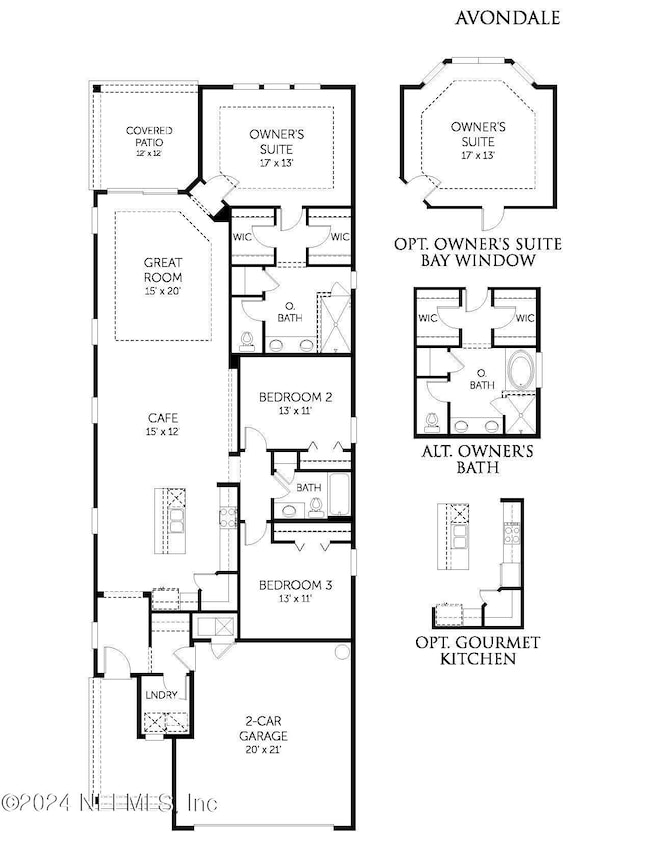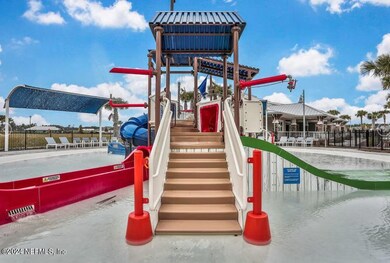
129 Chestnut Grove Rd St. Augustine, FL 32092
SilverLeaf NeighborhoodEstimated payment $3,260/month
Highlights
- Under Construction
- Gated Community
- Traditional Architecture
- Wards Creek Elementary School Rated A
- Clubhouse
- Great Room
About This Home
* Sample Photos Welcome to the stunning AVONDALE Floor Plan in the prestigious gated community of Brook Forest at SilverLeaf! This beautifully designed and quality-built Dream Finders Homes floor plan, is a single-story, offering 1,865 sq ft of luxurious living space, featuring 3 spacious bedrooms, 2 elegant baths, and a convenient 2-car garage. The heart of the home is a Gourmet Kitchen, complete with a gas cook top, stainless steel hood vented to the exterior, and 42'' white cabinets complemented by Frost White Quartz counter tops. Enjoy the Large Primary Suite with a separate tub and shower and relax on your Covered Lanai. The main living areas showcase Malted Oak Luxury Vinyl Plank flooring for a touch of modern elegance. Don't miss out on this exceptional opportunity. Call today to schedule your private viewing!
Home Details
Home Type
- Single Family
Year Built
- Built in 2024 | Under Construction
Lot Details
- Lot Dimensions are 40x133
- Property fronts a private road
- Front and Back Yard Sprinklers
- Cleared Lot
- Zoning described as PUD
HOA Fees
Parking
- 2 Car Attached Garage
- Garage Door Opener
Home Design
- Traditional Architecture
- Wood Frame Construction
- Shingle Roof
Interior Spaces
- 1,865 Sq Ft Home
- 1-Story Property
- Entrance Foyer
- Great Room
- Dining Room
- Fire and Smoke Detector
- Washer and Gas Dryer Hookup
Kitchen
- Eat-In Kitchen
- Breakfast Bar
- Electric Oven
- Gas Cooktop
- Microwave
- Dishwasher
- Disposal
Flooring
- Carpet
- Laminate
Bedrooms and Bathrooms
- 3 Bedrooms
- Split Bedroom Floorplan
- Walk-In Closet
- 2 Full Bathrooms
- Shower Only
Schools
- Wards Creek Elementary School
- Pacetti Bay Middle School
- Tocoi Creek High School
Utilities
- Central Heating and Cooling System
- Tankless Water Heater
Additional Features
- Energy-Efficient Windows
- Patio
Listing and Financial Details
- Assessor Parcel Number 0103812770
Community Details
Overview
- Brook Forest Subdivision
Recreation
- Pickleball Courts
- Community Playground
- Children's Pool
- Park
- Dog Park
- Jogging Path
Additional Features
- Clubhouse
- Gated Community
Map
Home Values in the Area
Average Home Value in this Area
Tax History
| Year | Tax Paid | Tax Assessment Tax Assessment Total Assessment is a certain percentage of the fair market value that is determined by local assessors to be the total taxable value of land and additions on the property. | Land | Improvement |
|---|---|---|---|---|
| 2024 | -- | $5,000 | $5,000 | -- |
| 2023 | -- | $5,000 | $5,000 | -- |
Property History
| Date | Event | Price | Change | Sq Ft Price |
|---|---|---|---|---|
| 04/09/2025 04/09/25 | Pending | -- | -- | -- |
| 01/13/2025 01/13/25 | Price Changed | $472,990 | +0.9% | $254 / Sq Ft |
| 09/13/2024 09/13/24 | For Sale | $468,990 | -- | $251 / Sq Ft |
Similar Homes in the area
Source: realMLS (Northeast Florida Multiple Listing Service)
MLS Number: 2047357
APN: 010381-2770
- 149 Chestnut Grove Rd
- 101 Chestnut Grove Rd
- 157 Chestnut Grove Rd
- 1000 Brook Forest Dr
- 1089 Brook Forest Dr
- 1097 Brook Forest Dr
- 83 Camphor Laurel Rd
- 89 Camphor Laurel Rd
- 1010 Brook Forest Dr
- 874 Brook Forest Dr
- 922 Brook Forest Dr
- 1165 Brook Forest Dr
- 1180 Brook Forest Dr
- 225 Brook Forest Dr
- 182 Brook Forest Dr
- 182 Brook Forest Dr
- 182 Brook Forest Dr
- 182 Brook Forest Dr
- 182 Brook Forest Dr
- 182 Brook Forest Dr






