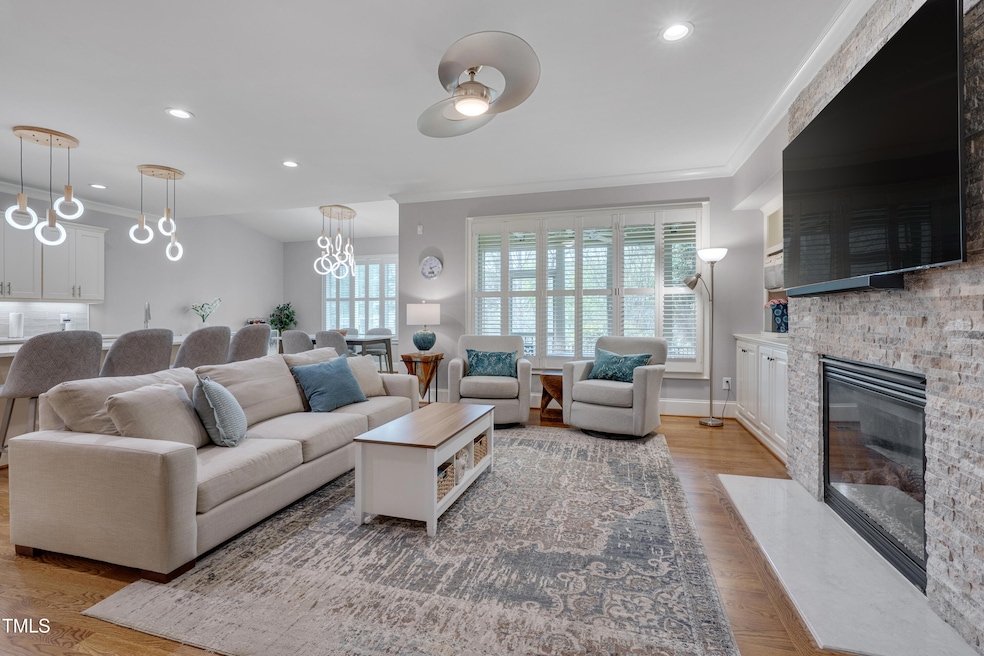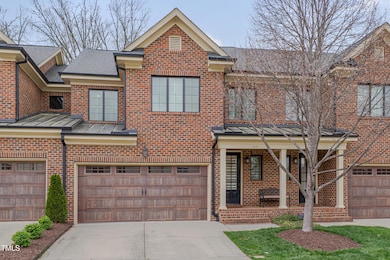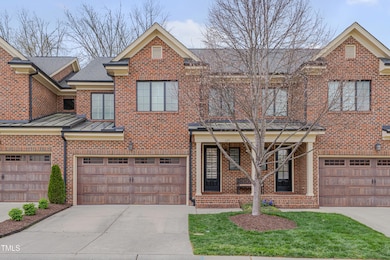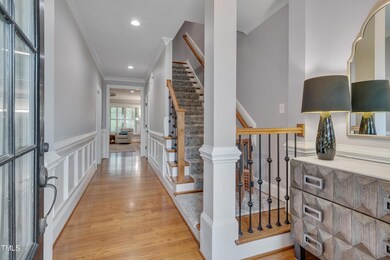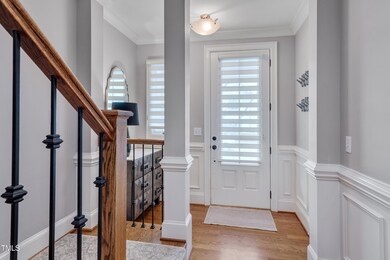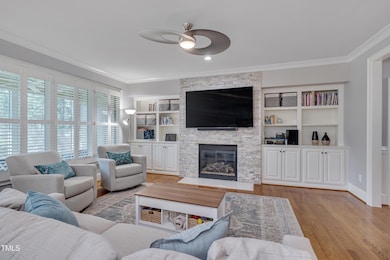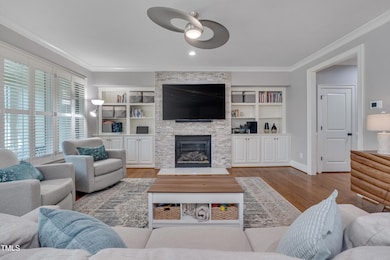
129 Cofield Cir Durham, NC 27707
Hope Valley NeighborhoodEstimated payment $4,418/month
Highlights
- Contemporary Architecture
- Loft
- Quartz Countertops
- Wood Flooring
- High Ceiling
- Screened Porch
About This Home
Picture yourself living in this fabulous all brick townhome in Weldon Downs with as low as a 4.75% mortgage for the first year! Sellers are offering 2-1 buy down with preferred lender and acceptable offer on this beautiful Turner model townhome. Buyers can enjoy substantial savings on interest for two years! Home was recently updated with gorgeous quartz and tile backsplash in the kitchen. High end contemporary LED light fixtures and ceiling fans. White stacked stone fireplace surround floor to ceiling, with built in cabinetry and open shelving on either side. Wonderful primary suite with all the goodies - large bedroom, bath w/walk in shower, garden tub, double vanity, huge closet. screened porch in the back. Hard-wired electric car charger in the garage. Partially floored storage space in attic. Downstairs HVAC replaced in 2022; upstairs HVAC replaced 4/3/2025. Pre sale inspection completed and all of the few minor items noted. have been completely rectified. The home is freshly painted, pristine condition, and ready for the next owner to enjoy!
Townhouse Details
Home Type
- Townhome
Est. Annual Taxes
- $5,373
Year Built
- Built in 2011
Lot Details
- 2,178 Sq Ft Lot
- Lot Dimensions are 30 x 71
- Property fronts a private road
- Two or More Common Walls
- East Facing Home
HOA Fees
- $370 Monthly HOA Fees
Parking
- 2 Car Attached Garage
- Electric Vehicle Home Charger
- Inside Entrance
- Front Facing Garage
- Garage Door Opener
- 2 Open Parking Spaces
Home Design
- Contemporary Architecture
- Brick Exterior Construction
- Block Foundation
- Asphalt Roof
Interior Spaces
- 2,327 Sq Ft Home
- 2-Story Property
- Wired For Data
- Bookcases
- Crown Molding
- Smooth Ceilings
- High Ceiling
- Ceiling Fan
- Heatilator
- Fireplace With Glass Doors
- Gas Log Fireplace
- Stone Fireplace
- Double Pane Windows
- Plantation Shutters
- Aluminum Window Frames
- Window Screens
- Entrance Foyer
- Living Room with Fireplace
- Combination Dining and Living Room
- Home Office
- Loft
- Screened Porch
- Basement
- Crawl Space
- Pull Down Stairs to Attic
- Home Security System
Kitchen
- Gas Oven
- Gas Range
- Microwave
- Dishwasher
- Stainless Steel Appliances
- Kitchen Island
- Quartz Countertops
- Disposal
Flooring
- Wood
- Carpet
- Tile
Bedrooms and Bathrooms
- 3 Bedrooms
- Walk-In Closet
- Separate Shower in Primary Bathroom
- Bathtub with Shower
- Walk-in Shower
Laundry
- Laundry Room
- Laundry on upper level
- Dryer
- Washer
Accessible Home Design
- Accessible Common Area
Schools
- Murray Massenburg Elementary School
- Githens Middle School
- Jordan High School
Utilities
- Forced Air Heating and Cooling System
- Heating System Uses Natural Gas
- Heat Pump System
- Natural Gas Connected
- Water Heater
- Cable TV Available
Listing and Financial Details
- Assessor Parcel Number 0719-32-3842
Community Details
Overview
- Association fees include insurance, ground maintenance, maintenance structure, road maintenance, storm water maintenance, trash
- Weldon Downs HOA, Phone Number (919) 490-9050
- Built by Chase Building Walker Harris
- Weldon Downs Subdivision, Turner Floorplan
- Maintained Community
Security
- Carbon Monoxide Detectors
- Fire and Smoke Detector
- Firewall
Map
Home Values in the Area
Average Home Value in this Area
Tax History
| Year | Tax Paid | Tax Assessment Tax Assessment Total Assessment is a certain percentage of the fair market value that is determined by local assessors to be the total taxable value of land and additions on the property. | Land | Improvement |
|---|---|---|---|---|
| 2024 | $5,373 | $385,194 | $80,000 | $305,194 |
| 2023 | $5,046 | $385,194 | $80,000 | $305,194 |
| 2022 | $4,930 | $385,194 | $80,000 | $305,194 |
| 2021 | $4,907 | $385,194 | $80,000 | $305,194 |
| 2020 | $4,791 | $385,194 | $80,000 | $305,194 |
| 2019 | $4,791 | $385,194 | $80,000 | $305,194 |
| 2018 | $4,995 | $368,249 | $80,000 | $288,249 |
| 2017 | $4,958 | $368,249 | $80,000 | $288,249 |
| 2016 | $4,791 | $368,249 | $80,000 | $288,249 |
| 2015 | $5,502 | $397,483 | $77,000 | $320,483 |
| 2014 | $5,502 | $397,483 | $77,000 | $320,483 |
Property History
| Date | Event | Price | Change | Sq Ft Price |
|---|---|---|---|---|
| 04/01/2025 04/01/25 | For Sale | $645,000 | +37.2% | $277 / Sq Ft |
| 12/14/2023 12/14/23 | Off Market | $470,000 | -- | -- |
| 07/29/2021 07/29/21 | Sold | $470,000 | +1.1% | $202 / Sq Ft |
| 05/18/2021 05/18/21 | Pending | -- | -- | -- |
| 05/17/2021 05/17/21 | For Sale | $465,000 | -- | $200 / Sq Ft |
Deed History
| Date | Type | Sale Price | Title Company |
|---|---|---|---|
| Warranty Deed | $470,000 | None Available | |
| Warranty Deed | $412,500 | None Available | |
| Warranty Deed | $355,000 | None Available |
Mortgage History
| Date | Status | Loan Amount | Loan Type |
|---|---|---|---|
| Open | $376,000 | New Conventional | |
| Previous Owner | $400,309 | New Conventional | |
| Previous Owner | $412,500 | New Conventional |
Similar Homes in Durham, NC
Source: Doorify MLS
MLS Number: 10086119
APN: 209548
- 3515 Meadowrun Dr
- 5515 S Roxboro St Unit 23
- 5515 S Roxboro St Unit 16
- 3514 Shady Creek Dr
- 6506 Garrett Rd
- 4005 King Charles Rd
- 903 Teague Place
- 3541 Rugby Rd
- 14 W Bridlewood Trail
- 4 W Bridlewood Trail
- 4 Kimberly Dr
- 13 Thorne Ridge Dr
- 4008 Hope Valley Rd
- 5315 Oakbrook Dr
- 21 Kimberly Dr
- 9 Kimberly Dr
- 8 Bryncastle Ct
- 3915 Nottaway Rd
- 3946 Nottaway Rd
- 125 Long Shadow Place
