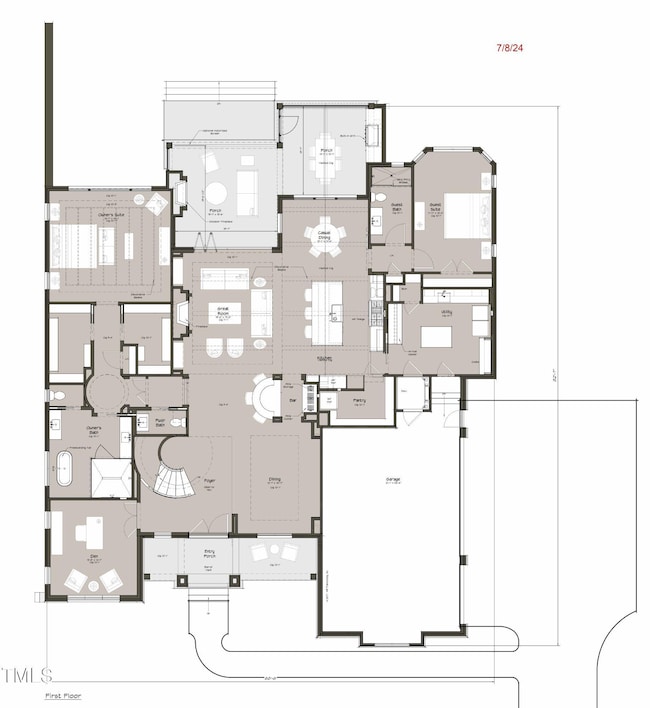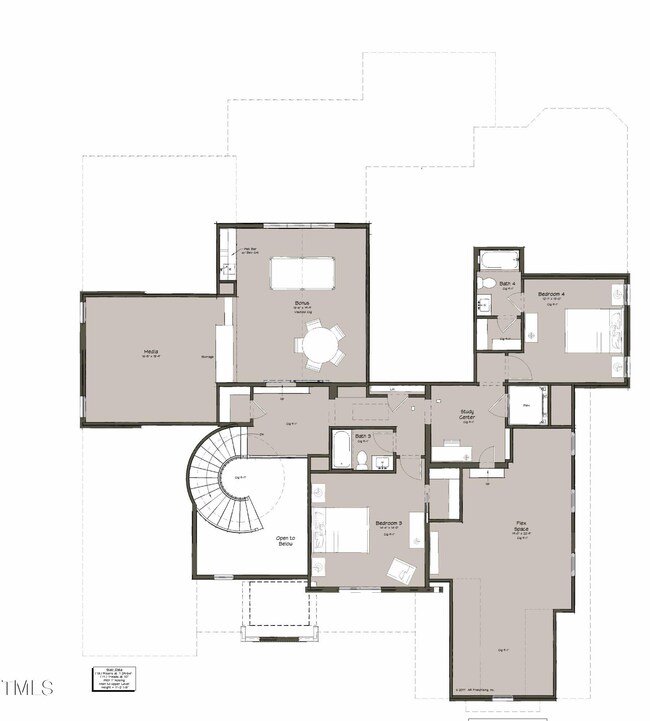
129 Crestridge Place Durham, NC 27705
Croasdaile NeighborhoodEstimated payment $18,435/month
Highlights
- Home Theater
- 1.3 Acre Lot
- ENERGY STAR Certified Homes
- Under Construction
- Open Floorplan
- Great Room with Fireplace
About This Home
Stunning traditional style exterior with painted brick and stone accents. Rear covered porch with fireplace, grill area, vaulted ceiling, and retractable Phantom screens. First floor owner's suite includes decorative beam ceiling, his-and-hers closest, freestanding tub, and a large walk-in shower. First floor private guest suite with ensuite bath. Chef's kitchen with vaulted ceiling, large island, and walk-in pantry with space for a second refrigerator. Dedicated dining room separated from kitchen by wet bar with wine storage. Upstairs boasts 2 spacious bedrooms with walk-in closets and 2 baths. Second floor also boasts flex room and spacious bonus room with bar and step-down media room area. Located approximately three minutes from I-85 and five minutes from Duke University and Duke University Medical Center.
Home Details
Home Type
- Single Family
Year Built
- Built in 2025 | Under Construction
Lot Details
- 1.3 Acre Lot
- Cul-De-Sac
- Landscaped
- Wooded Lot
HOA Fees
- $40 Monthly HOA Fees
Parking
- 3 Car Attached Garage
Home Design
- Home is estimated to be completed on 5/30/25
- Traditional Architecture
- Brick Exterior Construction
- Spray Foam Insulation
- Architectural Shingle Roof
- Low Volatile Organic Compounds (VOC) Products or Finishes
- Stone
Interior Spaces
- 5,001 Sq Ft Home
- 2-Story Property
- Elevator
- Open Floorplan
- Wet Bar
- Built-In Features
- Bar
- Beamed Ceilings
- Vaulted Ceiling
- Recessed Lighting
- Entrance Foyer
- Great Room with Fireplace
- 2 Fireplaces
- Breakfast Room
- Dining Room
- Home Theater
- Den
- Bonus Room
- Game Room
- Pull Down Stairs to Attic
Kitchen
- Gas Range
- Microwave
- Dishwasher
- Wine Cooler
- Kitchen Island
- Quartz Countertops
Flooring
- Wood
- Carpet
- Ceramic Tile
- Luxury Vinyl Tile
Bedrooms and Bathrooms
- 4 Bedrooms
- Primary Bedroom on Main
- Walk-In Closet
- Private Water Closet
- Walk-in Shower
Laundry
- Laundry Room
- Laundry on main level
Home Security
- Carbon Monoxide Detectors
- Fire and Smoke Detector
Eco-Friendly Details
- ENERGY STAR Certified Homes
- No or Low VOC Paint or Finish
Outdoor Features
- Enclosed patio or porch
- Outdoor Fireplace
- Outdoor Kitchen
- Outdoor Grill
Schools
- Hillandale Elementary School
- Carrington Middle School
- Riverside High School
Utilities
- Zoned Heating and Cooling
- Heating System Uses Natural Gas
- High Speed Internet
Community Details
- Association fees include ground maintenance
- Garden View Realty Association, Phone Number (919) 383-5575
- Built by Hearthstone Luxury Homes, LLC
- Croasdaile Farm Subdivision, The Trailwood Floorplan
Listing and Financial Details
- Home warranty included in the sale of the property
- Assessor Parcel Number 237471
Map
Home Values in the Area
Average Home Value in this Area
Property History
| Date | Event | Price | Change | Sq Ft Price |
|---|---|---|---|---|
| 01/03/2025 01/03/25 | Pending | -- | -- | -- |
| 07/30/2024 07/30/24 | For Sale | $2,795,000 | -- | $559 / Sq Ft |
Similar Homes in the area
Source: Doorify MLS
MLS Number: 10044154
- 112 Crestridge Place
- 112 Old Mill Place
- 101 Old Mill Place
- 100 Old Mill Place
- 205 Old Mill Place
- 113 Old Mill Place
- 804 Ambercrest Place
- 1033 Coldspring Cir
- 1031 Coldspring Cir
- 1029 Coldspring Cir
- 1023 Coldspring Cir
- 1019 Heatherbrook Place
- 1021 Heatherbrook Place
- 1015 Coldspring Cir
- 1009 Coldspring Cir
- 2550 Bittersweet Dr
- 3 Alumwood Place
- 30 Brookside Place
- 1112 Valley Rose Way
- 1027 Laurelwood Dr






