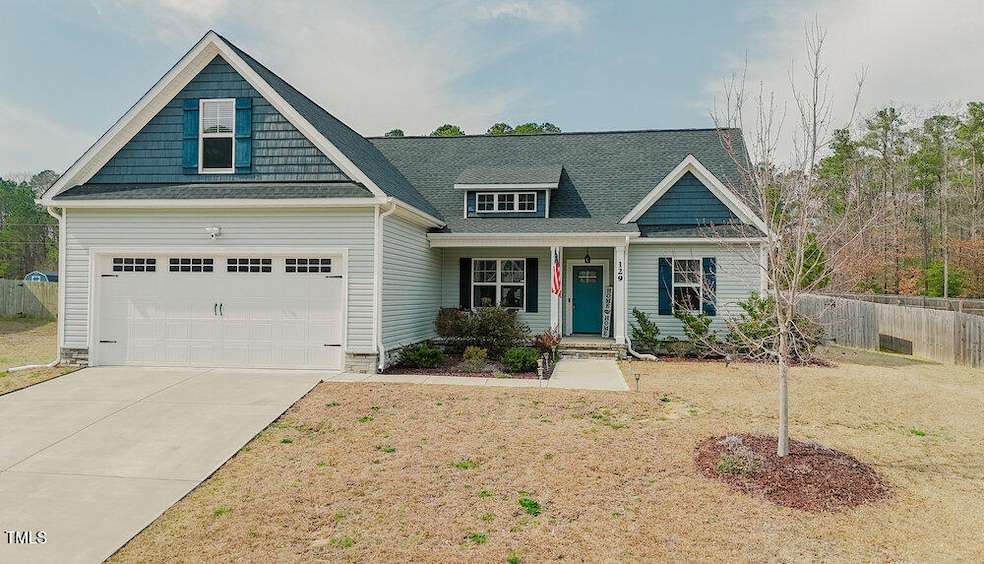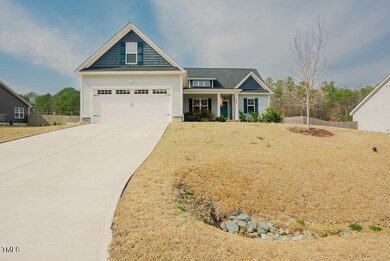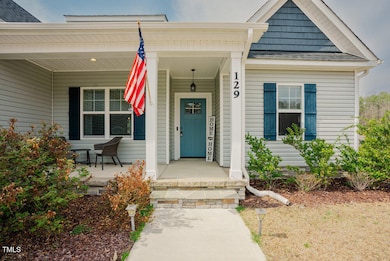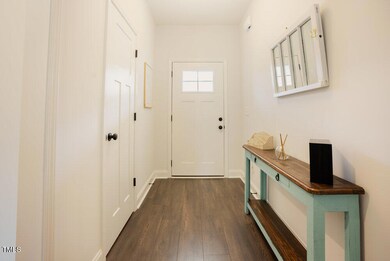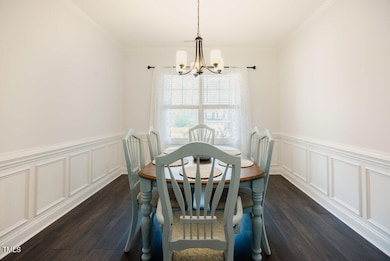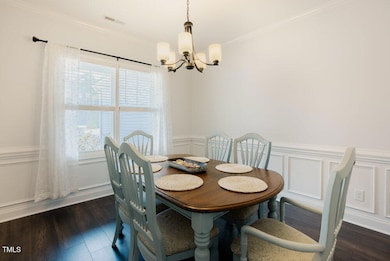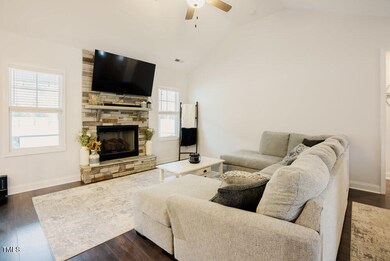
129 Edgefield Dr Sanford, NC 27332
Estimated payment $2,159/month
Highlights
- Finished Room Over Garage
- Craftsman Architecture
- Finished Attic
- Open Floorplan
- Main Floor Primary Bedroom
- Bonus Room
About This Home
This 3-bedroom, 2-bath craftsman blends warmth and character with an open layout that's perfect for everyday main level living and entertaining. The vaulted ceilings make the family room, kitchen, and dining area feel extra spacious, while the split floor plan gives the primary suite plenty of privacy, complete with added custom windows and a tray ceiling. Upstairs, there's a bonus room that's perfect for a playroom, office, or whatever suits your lifestyle. LVP flooring runs through all the bedrooms, and the nursery has a fun accent wall that adds a pop of character. Step outside to a massive, flat backyard sitting on over half an acre fenced and ready for kids, pets, or weekend get-togethers. The covered back porch and added pavers make it a great spot to relax and enjoy the space. With a double-car garage this home is move-in ready and perfectly located just a short commute to Cary, Ft. Bragg, and Fayetteville. If you're looking for space, comfort, and a little bit of fun, this one's for you!
Home Details
Home Type
- Single Family
Est. Annual Taxes
- $2,361
Year Built
- Built in 2021
Lot Details
- 0.6 Acre Lot
- Fenced Yard
- Wood Fence
- Level Lot
- Garden
- Back Yard
HOA Fees
- $10 Monthly HOA Fees
Parking
- 2 Car Attached Garage
- Finished Room Over Garage
- Front Facing Garage
- Private Driveway
- 2 Open Parking Spaces
Home Design
- Craftsman Architecture
- Brick or Stone Mason
- Slab Foundation
- Shingle Roof
- Vinyl Siding
- Stone
Interior Spaces
- 1,933 Sq Ft Home
- 2-Story Property
- Open Floorplan
- Built-In Features
- Crown Molding
- Tray Ceiling
- Smooth Ceilings
- Ceiling Fan
- Recessed Lighting
- Gas Log Fireplace
- Entrance Foyer
- Living Room with Fireplace
- Dining Room
- Bonus Room
- Screened Porch
- Storage
- Finished Attic
- Smart Home
Kitchen
- Electric Range
- Microwave
- Dishwasher
- Stainless Steel Appliances
- Kitchen Island
- Granite Countertops
Flooring
- Carpet
- Laminate
- Luxury Vinyl Tile
Bedrooms and Bathrooms
- 3 Bedrooms
- Primary Bedroom on Main
- Walk-In Closet
- 2 Full Bathrooms
- Primary bathroom on main floor
- Double Vanity
- Shower Only
- Walk-in Shower
Laundry
- Laundry Room
- Laundry on main level
Outdoor Features
- Patio
Schools
- J Glenn Edwards Elementary School
- Sanlee Middle School
- Southern Lee High School
Utilities
- Cooling System Mounted In Outer Wall Opening
- Central Air
- Heat Pump System
- Septic Tank
- High Speed Internet
Community Details
- Woodbury Farm Association, Phone Number (918) 205-8556
- Woodbury Farm Subdivision
Listing and Financial Details
- Assessor Parcel Number 965058398000
Map
Home Values in the Area
Average Home Value in this Area
Tax History
| Year | Tax Paid | Tax Assessment Tax Assessment Total Assessment is a certain percentage of the fair market value that is determined by local assessors to be the total taxable value of land and additions on the property. | Land | Improvement |
|---|---|---|---|---|
| 2024 | $2,436 | $313,900 | $55,000 | $258,900 |
| 2023 | $2,338 | $313,900 | $55,000 | $258,900 |
| 2022 | $1,272 | $154,000 | $30,000 | $124,000 |
| 2021 | $214 | $25,000 | $25,000 | $0 |
Property History
| Date | Event | Price | Change | Sq Ft Price |
|---|---|---|---|---|
| 04/07/2025 04/07/25 | Pending | -- | -- | -- |
| 04/04/2025 04/04/25 | Price Changed | $349,900 | -2.8% | $181 / Sq Ft |
| 03/21/2025 03/21/25 | For Sale | $359,900 | +13.2% | $186 / Sq Ft |
| 03/03/2022 03/03/22 | Sold | $318,000 | +0.3% | $160 / Sq Ft |
| 06/11/2021 06/11/21 | Pending | -- | -- | -- |
| 05/13/2021 05/13/21 | For Sale | $317,120 | -- | $160 / Sq Ft |
Deed History
| Date | Type | Sale Price | Title Company |
|---|---|---|---|
| Warranty Deed | $318,000 | Pope & Pope Attorneys At Law P | |
| Warranty Deed | $250,000 | None Available |
Mortgage History
| Date | Status | Loan Amount | Loan Type |
|---|---|---|---|
| Open | $312,240 | FHA | |
| Previous Owner | $99,000 | Commercial |
Similar Homes in Sanford, NC
Source: Doorify MLS
MLS Number: 10083272
APN: 9650-58-3980-00
