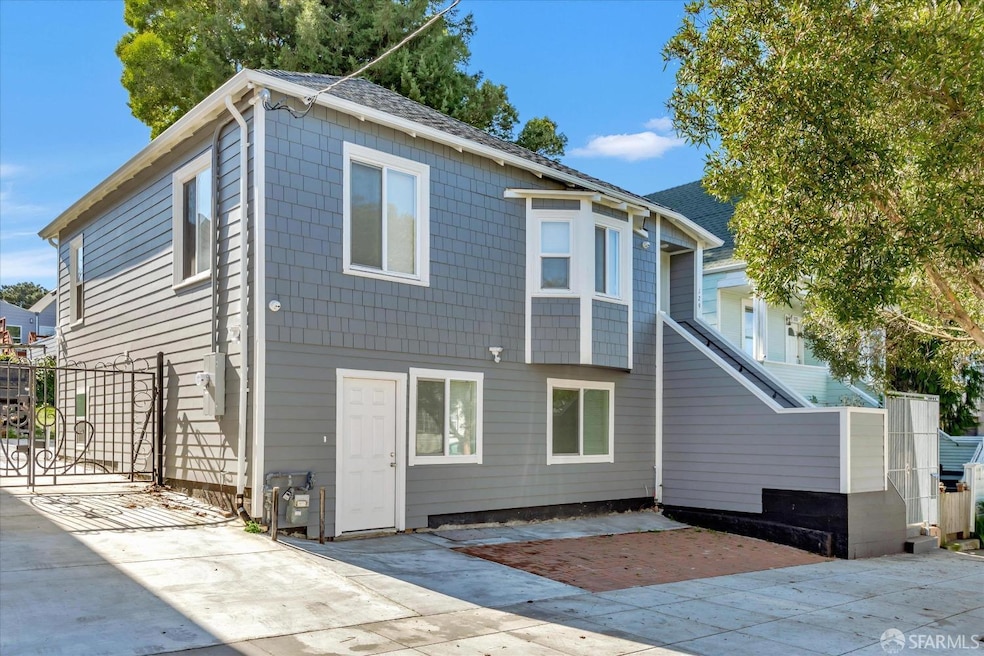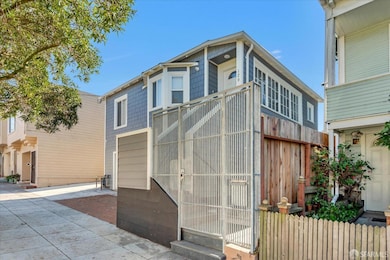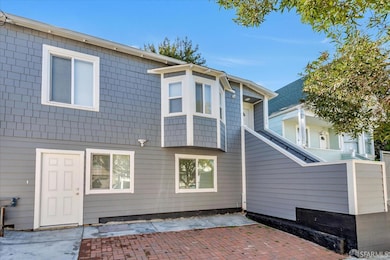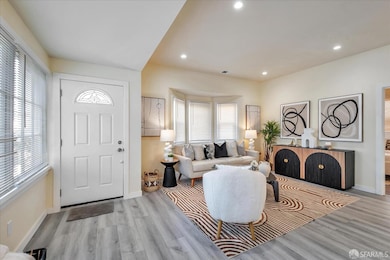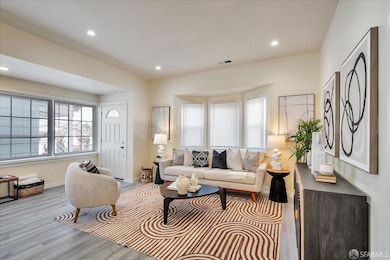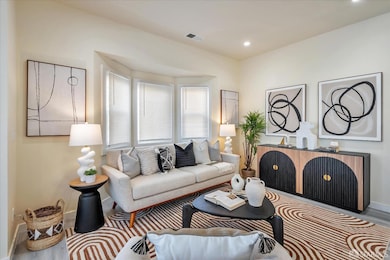
129 Goethe St San Francisco, CA 94112
Outer Mission NeighborhoodEstimated payment $9,267/month
Highlights
- 0.11 Acre Lot
- Main Floor Bedroom
- Granite Countertops
- Craftsman Architecture
- Bonus Room
- Formal Dining Room
About This Home
Discover this detached hidden charm in the sought after Outer Mission district. 4 bedrooms 4 baths 1,995 sqft freshly renovated modern home blends style with comfort while maintaining its everyday practicality. Featuring a spacious, open concept layout with multiple bedrooms and baths ideal for large families or those seeking to expand. The secure side gate with car parking provides convenient access to the backyard offering endless possibilities for outdoor activities, gardening, or simply relaxing in privacy. Located in a quiet neighborhood, yet just minutes from public transportation, parks, dining, markets and shops. The best combination of city living with peaceful neighborhood. Experience the charm and functionality of this beautifully updated hidden charm today.
Open House Schedule
-
Sunday, April 27, 202511:00 am to 1:00 pm4/27/2025 11:00:00 AM +00:004/27/2025 1:00:00 PM +00:00Add to Calendar
Home Details
Home Type
- Single Family
Est. Annual Taxes
- $16,943
Year Built
- Built in 1908 | Remodeled
Lot Details
- 5,000 Sq Ft Lot
- Gated Home
Home Design
- Craftsman Architecture
- Concrete Foundation
- Fiberglass Roof
- Wood Siding
- Cement Siding
- Stucco
Interior Spaces
- 1,995 Sq Ft Home
- Skylights in Kitchen
- Formal Dining Room
- Bonus Room
- Fire and Smoke Detector
- Washer and Dryer Hookup
Kitchen
- Free-Standing Gas Oven
- Gas Cooktop
- Granite Countertops
Bedrooms and Bathrooms
- Main Floor Bedroom
- In-Law or Guest Suite
- 4 Full Bathrooms
- Bathtub with Shower
Utilities
- Central Heating
Listing and Financial Details
- Assessor Parcel Number 7164-055
Map
Home Values in the Area
Average Home Value in this Area
Tax History
| Year | Tax Paid | Tax Assessment Tax Assessment Total Assessment is a certain percentage of the fair market value that is determined by local assessors to be the total taxable value of land and additions on the property. | Land | Improvement |
|---|---|---|---|---|
| 2024 | $16,943 | $1,379,000 | $861,700 | $517,300 |
| 2023 | $14,979 | $1,206,863 | $844,804 | $362,059 |
| 2022 | $14,691 | $1,183,200 | $828,240 | $354,960 |
| 2021 | $6,477 | $487,360 | $341,153 | $146,207 |
| 2020 | $6,571 | $482,363 | $337,655 | $144,708 |
| 2019 | $6,351 | $472,906 | $331,035 | $141,871 |
| 2018 | $6,136 | $463,635 | $324,545 | $139,090 |
| 2017 | $5,766 | $454,545 | $318,182 | $136,363 |
| 2016 | $5,647 | $445,634 | $311,944 | $133,690 |
| 2015 | $5,573 | $438,941 | $307,259 | $131,682 |
| 2014 | $5,428 | $430,344 | $301,241 | $129,103 |
Property History
| Date | Event | Price | Change | Sq Ft Price |
|---|---|---|---|---|
| 04/10/2025 04/10/25 | Price Changed | $1,410,000 | +1.6% | $707 / Sq Ft |
| 02/27/2025 02/27/25 | For Sale | $1,388,000 | +19.7% | $696 / Sq Ft |
| 02/04/2025 02/04/25 | Off Market | $1,160,000 | -- | -- |
| 04/19/2021 04/19/21 | Sold | $1,160,000 | +41.5% | $1,094 / Sq Ft |
| 04/12/2021 04/12/21 | Pending | -- | -- | -- |
| 04/02/2021 04/02/21 | For Sale | $820,000 | -- | $774 / Sq Ft |
Deed History
| Date | Type | Sale Price | Title Company |
|---|---|---|---|
| Grant Deed | $1,160,000 | First American Title Company | |
| Grant Deed | $420,000 | Chicago Title Company | |
| Interfamily Deed Transfer | -- | Old Republic Title Company | |
| Interfamily Deed Transfer | -- | Old Republic Title Company | |
| Interfamily Deed Transfer | -- | -- |
Mortgage History
| Date | Status | Loan Amount | Loan Type |
|---|---|---|---|
| Previous Owner | $79,000 | Stand Alone Refi Refinance Of Original Loan | |
| Previous Owner | $33,000 | Unknown |
Similar Homes in the area
Source: San Francisco Association of REALTORS® MLS
MLS Number: 425012325
APN: 7164-055
- 147 Goethe St
- 129 Goethe St
- 8 Orizaba Ave
- 211 Sadowa St
- 289 Sadowa St
- 98 Vendome Ave
- 6085 Mission St
- 6055 Mission St
- 108 Sadowa St
- 1239 Brunswick St
- 95 Santa Cruz Ave
- 6389 Mission St
- 393 Winchester St
- 8200 Oceanview Terrace Unit 314
- 8200 Oceanview Terrace Unit 321
- 8300 Oceanview Terrace Unit 101
- 713 Acton St
- 252 Minerva St
- 40 Niantic Ave
- 271 Montana St
