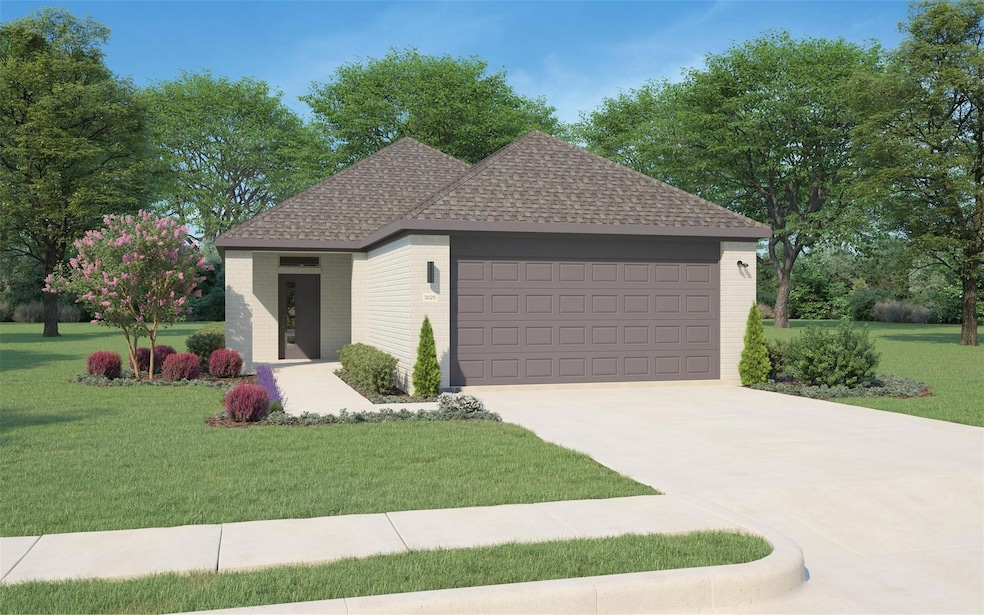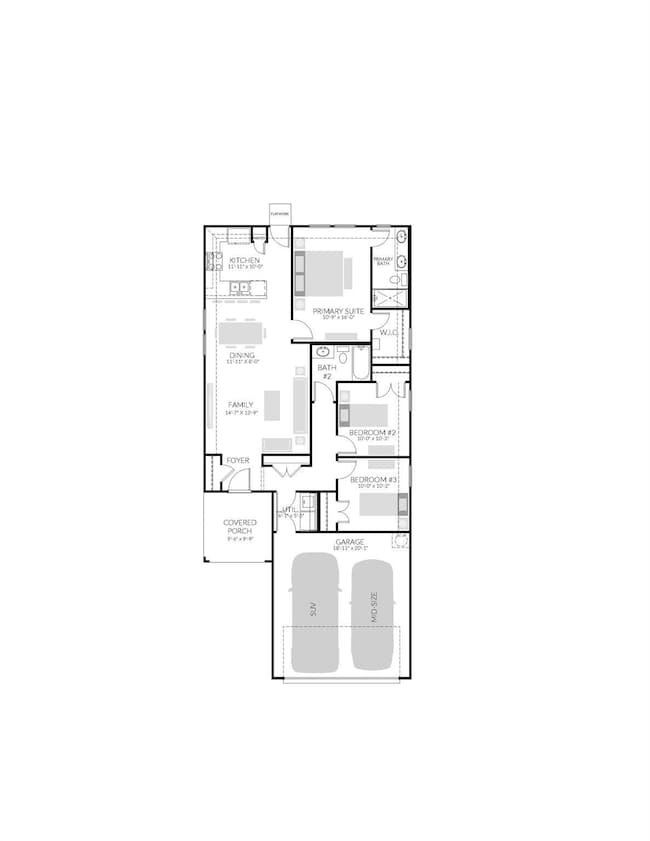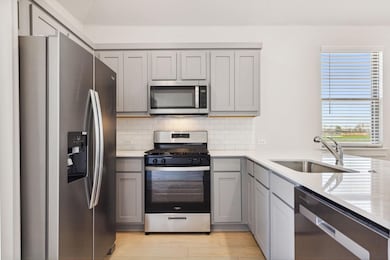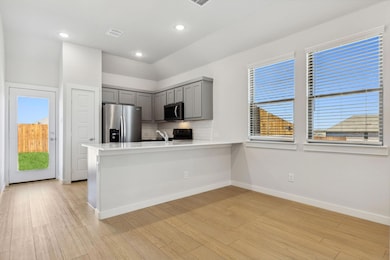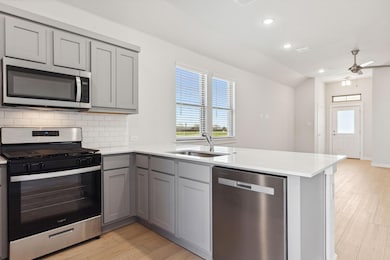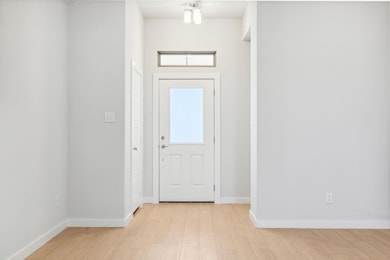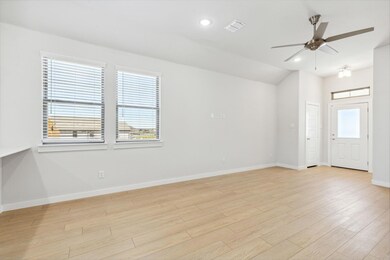
129 Gracefly Sage Ln Lavon, TX 75166
Elevon NeighborhoodEstimated payment $2,011/month
Highlights
- New Construction
- Open Floorplan
- Community Lake
- Fishing
- Craftsman Architecture
- Clubhouse
About This Home
MLS# 20871201 - Built by Trophy Signature Homes - Estimated Completion Jun 03 2025! ~ The Ash is designed to cultivate serenity. The wide front porch entices you to drink coffee al fresco in the mornings before heading indoors for breakfast. There's plenty of counterspace in the kitchen for you to spread out and chop some veggies for the perfect frittata. You have most of the day free, so why not use that extra time to exercise in the home gym you set up in one of the three bedrooms? Afterward, curl up with your favorite book in the generously sized family room. Guests are coming over for dinner later, but for now you have all the time in the world!
Home Details
Home Type
- Single Family
Year Built
- Built in 2024 | New Construction
Lot Details
- Lot Dimensions are 40x120
- Wood Fence
- Private Yard
- Back Yard
HOA Fees
- $155 Monthly HOA Fees
Parking
- 2 Car Attached Garage
- Front Facing Garage
- Garage Door Opener
Home Design
- Craftsman Architecture
- Contemporary Architecture
- Brick Exterior Construction
- Slab Foundation
- Composition Roof
- Stone Siding
- Siding
Interior Spaces
- 1,232 Sq Ft Home
- 1-Story Property
- Open Floorplan
- Vaulted Ceiling
- Ceiling Fan
- Decorative Lighting
- ENERGY STAR Qualified Windows
Kitchen
- Electric Oven
- Plumbed For Gas In Kitchen
- Gas Cooktop
- Microwave
- Dishwasher
- Kitchen Island
- Disposal
Flooring
- Carpet
- Tile
- Luxury Vinyl Plank Tile
Bedrooms and Bathrooms
- 3 Bedrooms
- Walk-In Closet
- 2 Full Bathrooms
- Low Flow Toliet
Laundry
- Laundry in Utility Room
- Full Size Washer or Dryer
- Washer and Electric Dryer Hookup
Home Security
- Prewired Security
- Carbon Monoxide Detectors
- Fire and Smoke Detector
Eco-Friendly Details
- Energy-Efficient Appliances
- Energy-Efficient HVAC
- Energy-Efficient Lighting
- Energy-Efficient Insulation
- Rain or Freeze Sensor
- Energy-Efficient Thermostat
- Mechanical Fresh Air
- Energy-Efficient Hot Water Distribution
- Water-Smart Landscaping
Outdoor Features
- Covered patio or porch
- Exterior Lighting
- Rain Gutters
Schools
- Nesmith Elementary School
- Leland Edge Middle School
- Community High School
Utilities
- Central Heating and Cooling System
- Vented Exhaust Fan
- Underground Utilities
- Individual Gas Meter
- Tankless Water Heater
- High Speed Internet
- Cable TV Available
Listing and Financial Details
- Tax Lot J 02
- Assessor Parcel Number 129 Gracefly Sage
- Special Tax Authority
Community Details
Overview
- Association fees include full use of facilities, internet, ground maintenance, management fees
- Sbb Community Management HOA, Phone Number (972) 960-2800
- Located in the Elevon master-planned community
- Elevon Subdivision
- Mandatory home owners association
- Community Lake
- Greenbelt
Amenities
- Clubhouse
- Community Mailbox
Recreation
- Tennis Courts
- Community Playground
- Community Pool
- Fishing
- Park
- Jogging Path
Map
Home Values in the Area
Average Home Value in this Area
Property History
| Date | Event | Price | Change | Sq Ft Price |
|---|---|---|---|---|
| 03/14/2025 03/14/25 | For Sale | $281,900 | -- | $229 / Sq Ft |
Similar Homes in the area
Source: North Texas Real Estate Information Systems (NTREIS)
MLS Number: 20871201
- 133 Gracefly Sage Ln
- 137 Gracefly Sage Ln
- 141 Gracefly Sage Ln
- 1041 Dewy Lake Place
- 222 Twin View Vista Dr
- 226 Twin View Vista Dr
- 222 Twin View Vista Dr
- 226 Twin View Vista Dr
- 234 Twin View Vista Dr
- 234 Twin View Vista Dr
- 242 Twin View Vista Dr
- 242 Twin View Vista Dr
- 246 Twin View Vista Dr
- 246 Twin View Vista Dr
- 225 Twin View Vista Dr
- 225 Twin View Vista Dr
- 233 Little Bridge Dr
- 241 Little Bridge Dr
- 166 Rock Rose Cir
- 258 Ivory Brook Cove Dr
