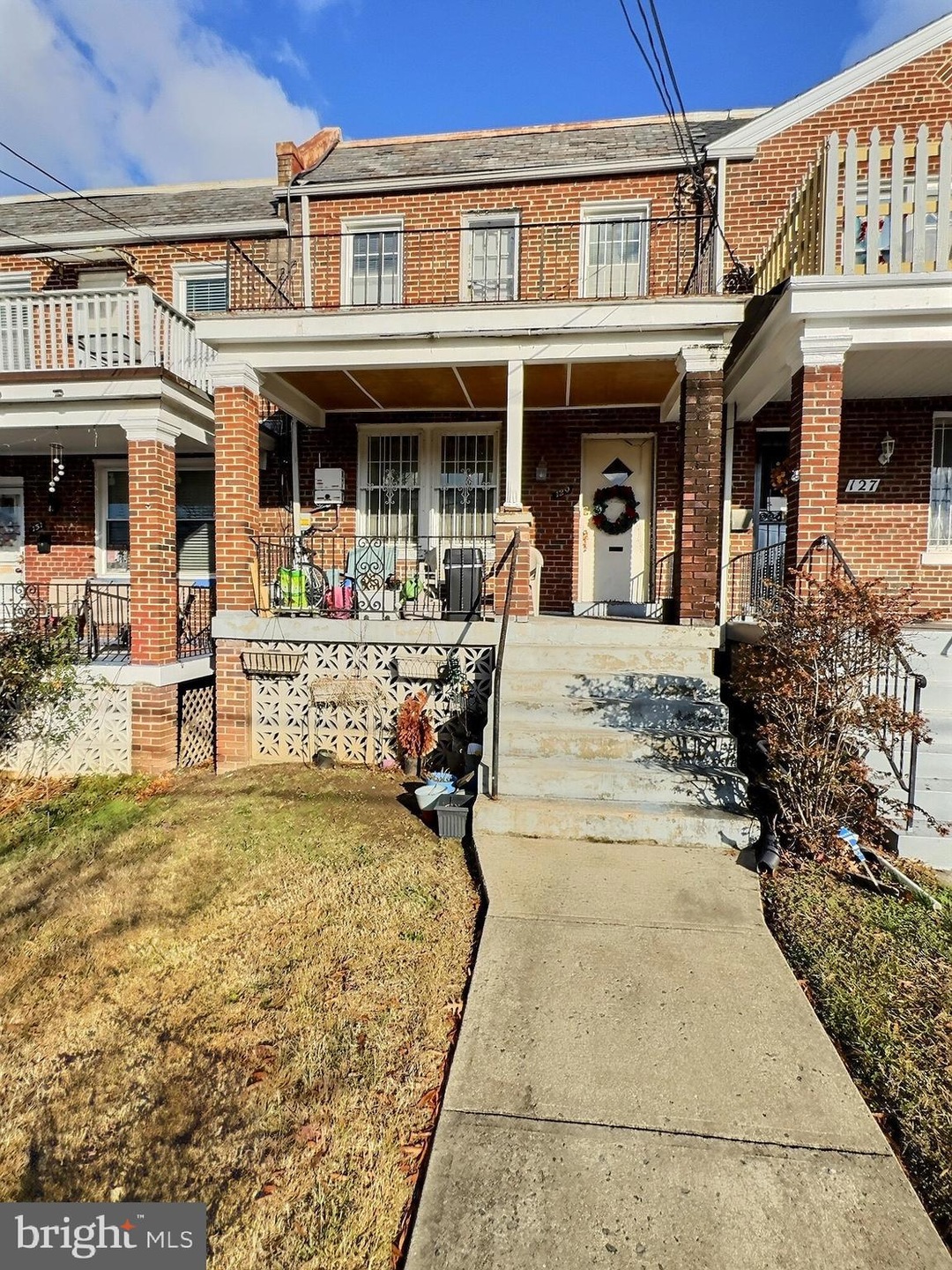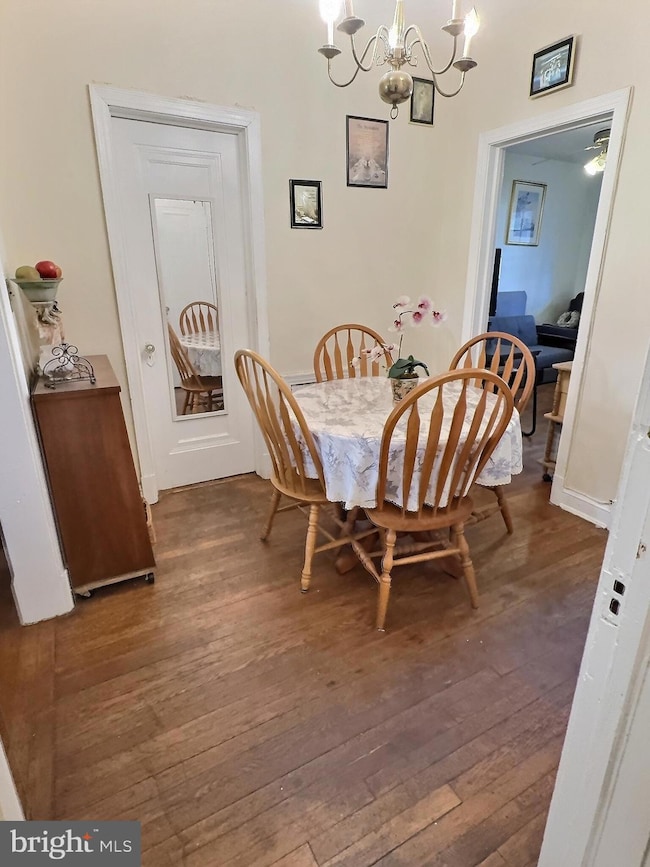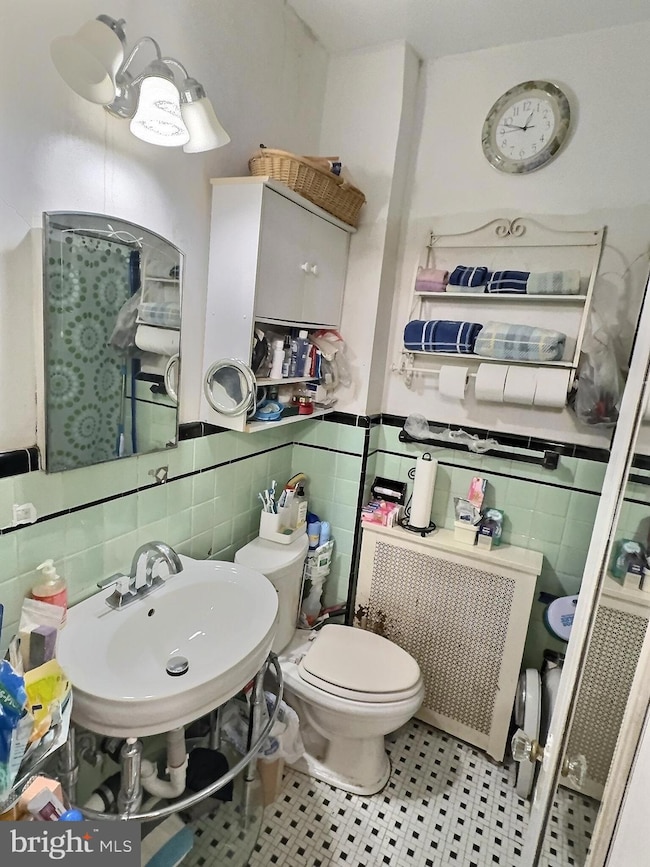
129 Hamilton St NW Washington, DC 20011
Petworth NeighborhoodHighlights
- Second Kitchen
- Wood Flooring
- 2 Fireplaces
- Colonial Architecture
- Space For Rooms
- Combination Kitchen and Living
About This Home
As of March 2025Welcome to this versatile 3 bedroom, 2 full bath residential conversion nestled in Petworth. This property exudes warmth with its inviting layout and cozy potential.
Inside you'll find spacious rooms filled with natural light, including a generous living area perfect for creating a comfortable gathering space. The kitchen offers an excellent footprint while maintaining its welcoming vibe. The two full bathrooms provides a solid foundation that allows you to design with your personal style. There are refrigerators on each level of the property. Two washers and dryers as well.
Hardwood flooring throughout adds character, and large windows ensure the home feels bright and open. With a bit of imagination and care, this property can become a masterpiece that blends functionality and charm.
Outside, the home features great space for landscaping, gardening, or even a cozy patio for entertaining on warm evenings. This house features SOLAR energy as well. This property features 2 parking spaces available. This property offers convenient access to Metro, grocery stores and dining options, making it perfect for the next potential owner!
If you're ready to bring your vision to life, this warm and welcoming home is your canvas.
Last Agent to Sell the Property
Capital Structures Real Estate, LLC. License #SP200204789
Home Details
Home Type
- Single Family
Est. Annual Taxes
- $1,926
Year Built
- Built in 1937
Lot Details
- 2,886 Sq Ft Lot
- Property is zoned RES CONVERSION
Parking
- Off-Street Parking
Home Design
- Colonial Architecture
- Bump-Outs
- Brick Exterior Construction
Interior Spaces
- Property has 3 Levels
- 2 Fireplaces
- Fireplace Mantel
- Awning
- Window Treatments
- Combination Kitchen and Living
- Dining Area
- Wood Flooring
Kitchen
- Galley Kitchen
- Second Kitchen
- Breakfast Area or Nook
- Extra Refrigerator or Freezer
- Upgraded Countertops
Bedrooms and Bathrooms
- 3 Bedrooms
Laundry
- Dryer
- Front Loading Washer
Finished Basement
- Heated Basement
- Walk-Out Basement
- Basement Fills Entire Space Under The House
- Rear Basement Entry
- Space For Rooms
- Basement Windows
Eco-Friendly Details
- Solar owned by a third party
Outdoor Features
- Multiple Balconies
- Porch
Utilities
- Hot Water Heating System
- Natural Gas Water Heater
Community Details
- No Home Owners Association
- Petworth Subdivision
Listing and Financial Details
- Tax Lot 64
- Assessor Parcel Number 3396//0064
Map
Home Values in the Area
Average Home Value in this Area
Property History
| Date | Event | Price | Change | Sq Ft Price |
|---|---|---|---|---|
| 03/21/2025 03/21/25 | Sold | $470,000 | -9.6% | $309 / Sq Ft |
| 02/20/2025 02/20/25 | Price Changed | $520,000 | -11.1% | $342 / Sq Ft |
| 02/10/2025 02/10/25 | For Sale | $585,000 | 0.0% | $385 / Sq Ft |
| 01/29/2025 01/29/25 | Pending | -- | -- | -- |
| 12/26/2024 12/26/24 | For Sale | $585,000 | -- | $385 / Sq Ft |
Tax History
| Year | Tax Paid | Tax Assessment Tax Assessment Total Assessment is a certain percentage of the fair market value that is determined by local assessors to be the total taxable value of land and additions on the property. | Land | Improvement |
|---|---|---|---|---|
| 2024 | $1,926 | $725,380 | $478,380 | $247,000 |
| 2023 | $1,901 | $714,400 | $468,400 | $246,000 |
| 2022 | $3,771 | $653,490 | $423,610 | $229,880 |
| 2021 | $3,446 | $611,210 | $410,760 | $200,450 |
| 2020 | $3,138 | $577,520 | $382,050 | $195,470 |
| 2019 | $2,859 | $538,230 | $355,060 | $183,170 |
| 2018 | $2,611 | $496,070 | $0 | $0 |
| 2017 | $2,381 | $436,890 | $0 | $0 |
| 2016 | $2,170 | $395,140 | $0 | $0 |
| 2015 | $1,975 | $361,440 | $0 | $0 |
| 2014 | $1,805 | $298,560 | $0 | $0 |
Mortgage History
| Date | Status | Loan Amount | Loan Type |
|---|---|---|---|
| Previous Owner | $232,800 | New Conventional | |
| Previous Owner | $288,750 | Commercial |
Deed History
| Date | Type | Sale Price | Title Company |
|---|---|---|---|
| Deed | $470,000 | None Listed On Document | |
| Deed | $105,000 | -- |
Similar Homes in the area
Source: Bright MLS
MLS Number: DCDC2172428
APN: 3396-0064
- 5202 New Hampshire Ave NW
- 5223 2nd St NW
- 200 Hamilton St NW Unit 2
- 5109 2nd St NW Unit 4
- 133 Ingraham St NW
- 5309 2nd St NW
- 110 Gallatin St NW Unit 13
- 5319 2nd St NW
- 232 Hamilton St NW Unit 7
- 232 Hamilton St NW Unit 8
- 47 Gallatin St NW
- 244 Hamilton St NW
- 234 Gallatin St NW
- 217 Jefferson St NW
- 5407 1st St NW
- 5230 N North Capitol St NW Unit 101
- 4935 New Hampshire Ave NW
- 5319 3rd St NW
- 208 Farragut St NW Unit 207
- 5023 3rd St NW






