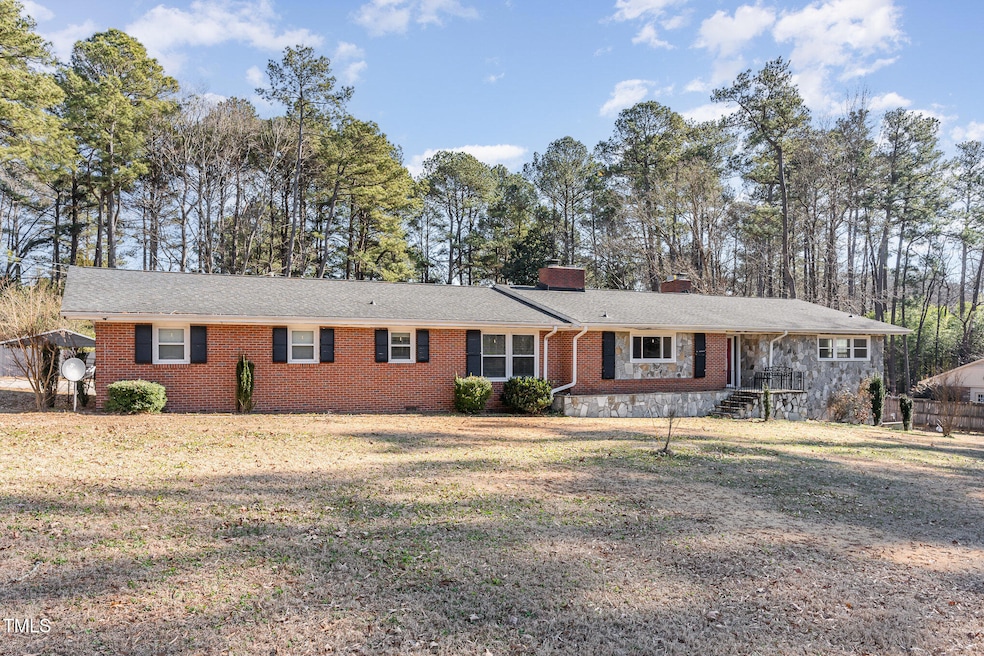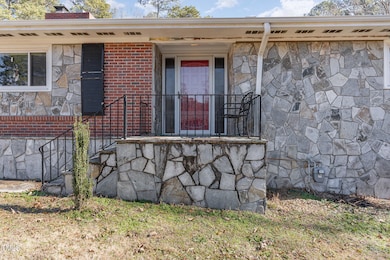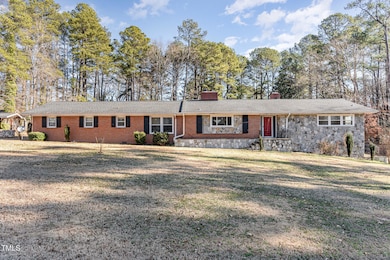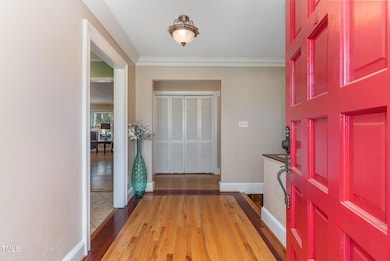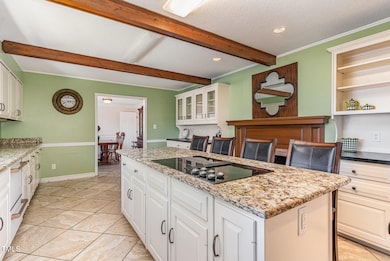
129 Jeffress Dr Louisburg, NC 27549
Estimated payment $3,572/month
Highlights
- Recreation Room
- Wood Flooring
- No HOA
- Transitional Architecture
- Granite Countertops
- 1 Car Attached Garage
About This Home
Unbelievable space in this brick n stone ranch home with 4 bedroom; 3 1/2 baths; could be 5 th bedroom in finished basement.
Hardwood floors; stainless kitchen appliances; granite in this huge gourmet kitchen and lots of cabinets and it's own fireplace; gas log fireplace in great room; wood burning FP in basement; Basement could be in law suite or man cave or office or recreation area and has entrance from inside of home but also has outside entrance and separate driveway. Awesome stone patio and build in fireplace for cooking outside and a huge screen porch for entertaining with hot tub.
Great lot of 2 acres with space to roam n lots of storage; garage plus outside shed and carport. Come tour today!
Natural gas; town sewer & water.
Home Details
Home Type
- Single Family
Est. Annual Taxes
- $4,020
Year Built
- Built in 1962 | Remodeled
Lot Details
- 2.04 Acre Lot
- Landscaped
- Few Trees
- Garden
- Back and Front Yard
- Property is zoned Res Dist
Parking
- 1 Car Attached Garage
- 1 Carport Space
- 8 Open Parking Spaces
Home Design
- Transitional Architecture
- Brick Veneer
- Brick Foundation
- Permanent Foundation
- Block Foundation
- Architectural Shingle Roof
- Stone Veneer
- Lead Paint Disclosure
Interior Spaces
- 3,800 Sq Ft Home
- 1-Story Property
- Built-In Features
- Bookcases
- Bar
- Ceiling Fan
- Insulated Windows
- Entrance Foyer
- Dining Room
- Recreation Room
- Scuttle Attic Hole
Kitchen
- Self-Cleaning Oven
- Dishwasher
- Kitchen Island
- Granite Countertops
Flooring
- Wood
- Carpet
- Ceramic Tile
Bedrooms and Bathrooms
- 4 Bedrooms
- Walk-In Closet
- In-Law or Guest Suite
- Primary bathroom on main floor
- Double Vanity
- Private Water Closet
- Bathtub with Shower
- Walk-in Shower
Laundry
- Laundry Room
- Laundry on main level
- Sink Near Laundry
- Washer and Electric Dryer Hookup
Finished Basement
- Walk-Out Basement
- Basement Storage
- Natural lighting in basement
Outdoor Features
- Built-In Barbecue
Schools
- Louisburg Elementary School
- Terrell Lane Middle School
- Louisburg High School
Utilities
- Central Air
- Heating System Uses Gas
- Heating System Uses Natural Gas
- Natural Gas Connected
- Septic System
- Phone Available
Community Details
- No Home Owners Association
- Sherwood Hills Subdivision
Listing and Financial Details
- Assessor Parcel Number 017684
Map
Home Values in the Area
Average Home Value in this Area
Tax History
| Year | Tax Paid | Tax Assessment Tax Assessment Total Assessment is a certain percentage of the fair market value that is determined by local assessors to be the total taxable value of land and additions on the property. | Land | Improvement |
|---|---|---|---|---|
| 2024 | $4,041 | $391,100 | $50,000 | $341,100 |
| 2023 | $3,443 | $259,340 | $36,000 | $223,340 |
| 2022 | $3,303 | $259,340 | $36,000 | $223,340 |
| 2021 | $3,329 | $259,340 | $36,000 | $223,340 |
| 2020 | $3,338 | $259,340 | $36,000 | $223,340 |
| 2019 | $3,328 | $259,340 | $36,000 | $223,340 |
| 2018 | $3,323 | $259,340 | $36,000 | $223,340 |
| 2017 | $3,531 | $249,510 | $27,000 | $222,510 |
| 2016 | $3,662 | $248,720 | $27,000 | $221,720 |
| 2015 | $3,711 | $248,720 | $27,000 | $221,720 |
| 2014 | $3,556 | $248,720 | $27,000 | $221,720 |
Property History
| Date | Event | Price | Change | Sq Ft Price |
|---|---|---|---|---|
| 03/26/2025 03/26/25 | Price Changed | $580,000 | -3.3% | $153 / Sq Ft |
| 01/15/2025 01/15/25 | For Sale | $599,900 | -- | $158 / Sq Ft |
Deed History
| Date | Type | Sale Price | Title Company |
|---|---|---|---|
| Deed | $228,000 | None Available | |
| Special Warranty Deed | -- | None Available | |
| Deed In Lieu Of Foreclosure | -- | None Available | |
| Warranty Deed | $260,000 | None Available |
Mortgage History
| Date | Status | Loan Amount | Loan Type |
|---|---|---|---|
| Open | $137,200 | Adjustable Rate Mortgage/ARM | |
| Closed | $136,294 | FHA | |
| Previous Owner | $208,000 | New Conventional |
About the Listing Agent

When you are looking for a Realtor in the Triangle Area that will work for you in helping you to find your next home or property... contact Dawn who has over 20 years with "Experience and Trust" and who will work delinquently to help you get the best possible price. Honesty and trust are my first priorities when dealing with all situations.
Referring me to your family and friends who are buying or selling will also make their moving experience a smooth transaction.
So if you or
Dawn's Other Listings
Source: Doorify MLS
MLS Number: 10067617
APN: 017684
- 100 Carol Cir
- 111 Halifax Rd
- 0 Halifax Rd
- 104 Halifax Rd
- 103 Beam Cir
- 126 Person St
- 107 Justice St
- 306 Smoketree Way
- 615 Woodland Trail
- 301 W College St
- 105 John St
- 253 Ronald Tharrington Rd
- 205 Spring St
- 303 King St
- 0 Ronald Tharrington Rd Unit 100475793
- 45 Leisure Ln Unit 4
- 311 Nc 56 Hwy E
- 121 Tanglewood Dr Unit 8-J
- 1213 U S 401
- 85 Rolling Cloud Dr
