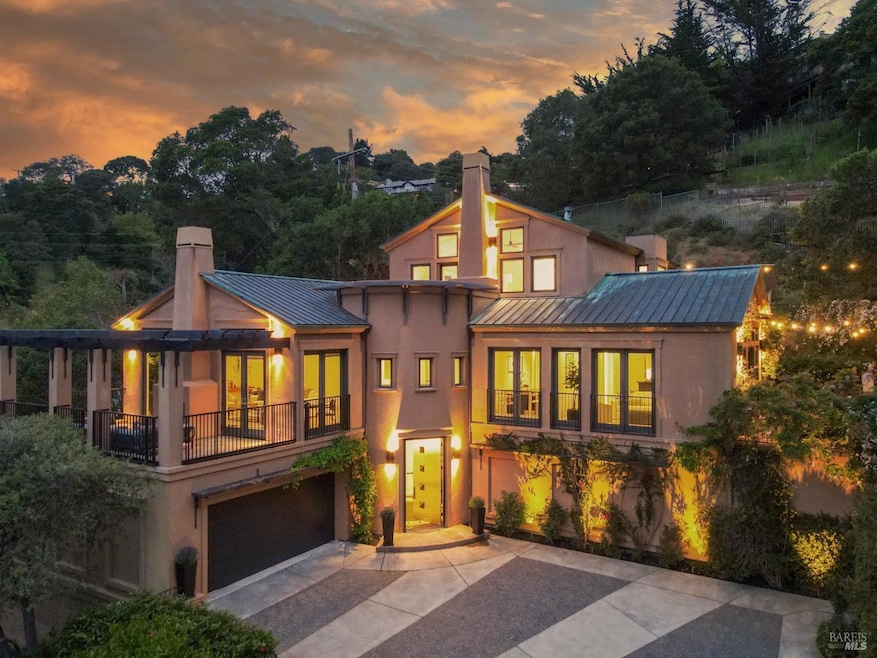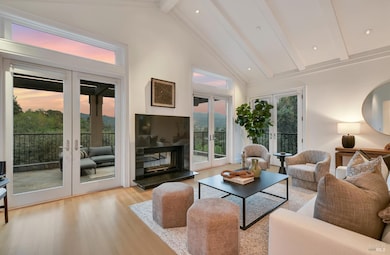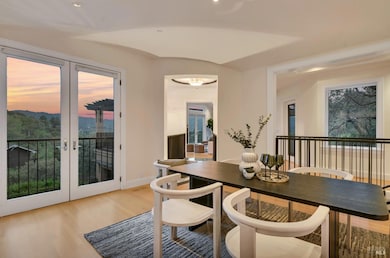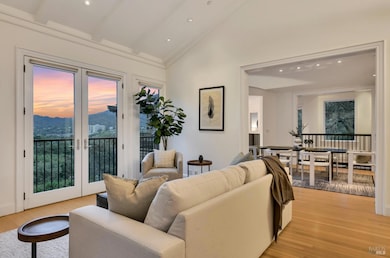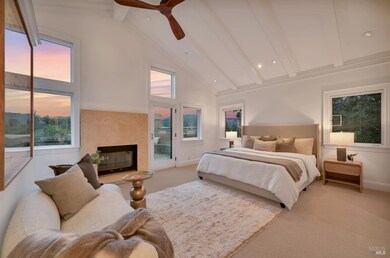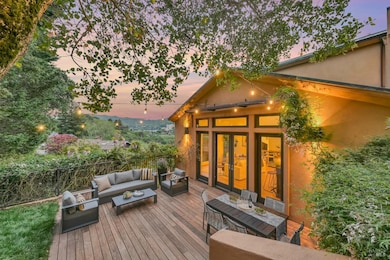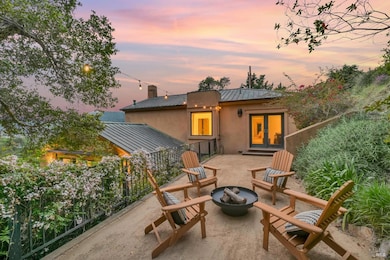
129 La Cuesta Dr Greenbrae, CA 94904
Greenbrae/Larkspur Landing NeighborhoodEstimated payment $23,500/month
Highlights
- Spa
- Built-In Refrigerator
- Maid or Guest Quarters
- Anthony G. Bacich Elementary School Rated A
- Views of Mount Tamalpais
- Deck
About This Home
Welcome to 129 La Cuesta, a stunning residence located in Greenbrae, California. This exquisite home boasts breathtaking views of Mt Tamalpais and soaring 14-foot ceilings. Designed for natural light, the home and its living areas are oriented south with walls of tall French doors. As you step inside, you are greeted by a one of a kind foyer with a waterfall staircase and access to a private home office. The residence offers 4 large bedrooms and 3.5 baths, including a luxurious primary suite with a walk-in closet, spa-like en-suite bathroom, fireplace and private terrace. The main level features multiple entertaining areas, including a large living room with indoor/outdoor fireplace and terrace, dining room with coved ceiling, kitchen and family room. Outdoor living is a highlight of this home, with a hot tub and a beautifully landscaped backyard full of french lavender and wisteria that offers a perfect spot for lounging and alfresco dining while taking in the picturesque views as the light reflects off the home's natural copper roof. The private fenced property has a large 2-car garage with gated driveway, large enough to park 6 cars. Located in a highly desirable neighborhood near top-rated schools, parks, local shops and restaurants, this home has it all.
Open House Schedule
-
Sunday, April 27, 20251:00 to 4:00 pm4/27/2025 1:00:00 PM +00:004/27/2025 4:00:00 PM +00:00Add to Calendar
Home Details
Home Type
- Single Family
Est. Annual Taxes
- $34,523
Year Built
- Built in 2000
Lot Details
- 0.4 Acre Lot
- Private Lot
- Sprinkler System
Parking
- 2 Car Attached Garage
- Front Facing Garage
- Auto Driveway Gate
Interior Spaces
- 3,611 Sq Ft Home
- 3-Story Property
- Cathedral Ceiling
- 2 Fireplaces
- Double Sided Fireplace
- Family Room Off Kitchen
- Living Room
- Formal Dining Room
- Home Office
- Storage Room
- Wood Flooring
- Views of Mount Tamalpais
Kitchen
- Microwave
- Built-In Refrigerator
- Dishwasher
- Wine Refrigerator
- Kitchen Island
Bedrooms and Bathrooms
- 4 Bedrooms
- Retreat
- Primary Bedroom Upstairs
- Walk-In Closet
- Jack-and-Jill Bathroom
- Maid or Guest Quarters
- Bathroom on Main Level
Laundry
- Laundry Room
- Dryer
- Washer
Outdoor Features
- Spa
- Deck
Utilities
- Zoned Heating and Cooling
Listing and Financial Details
- Assessor Parcel Number 070-321-09
Map
Home Values in the Area
Average Home Value in this Area
Tax History
| Year | Tax Paid | Tax Assessment Tax Assessment Total Assessment is a certain percentage of the fair market value that is determined by local assessors to be the total taxable value of land and additions on the property. | Land | Improvement |
|---|---|---|---|---|
| 2024 | $34,523 | $2,761,415 | $1,394,378 | $1,367,037 |
| 2023 | $33,865 | $2,707,279 | $1,367,042 | $1,340,237 |
| 2022 | $33,768 | $2,654,203 | $1,340,241 | $1,313,962 |
| 2021 | $33,225 | $2,602,164 | $1,313,964 | $1,288,200 |
| 2020 | $32,864 | $2,575,500 | $1,300,500 | $1,275,000 |
| 2019 | $31,921 | $2,525,000 | $1,275,000 | $1,250,000 |
| 2018 | $32,383 | $2,728,626 | $1,857,916 | $870,710 |
| 2017 | $31,326 | $2,675,143 | $1,821,499 | $853,644 |
| 2016 | $30,394 | $2,622,705 | $1,785,794 | $836,911 |
| 2015 | $30,427 | $2,575,243 | $1,753,478 | $821,765 |
| 2014 | $26,312 | $2,299,325 | $1,565,606 | $733,719 |
Property History
| Date | Event | Price | Change | Sq Ft Price |
|---|---|---|---|---|
| 04/23/2025 04/23/25 | For Sale | $3,695,000 | +46.3% | $1,023 / Sq Ft |
| 10/31/2018 10/31/18 | Sold | $2,525,000 | 0.0% | $699 / Sq Ft |
| 09/12/2018 09/12/18 | Pending | -- | -- | -- |
| 04/25/2018 04/25/18 | For Sale | $2,525,000 | -- | $699 / Sq Ft |
Deed History
| Date | Type | Sale Price | Title Company |
|---|---|---|---|
| Grant Deed | $2,525,000 | Fidelity National Title Co | |
| Interfamily Deed Transfer | -- | None Available | |
| Grant Deed | $2,300,000 | California Land Title Marin | |
| Interfamily Deed Transfer | -- | -- | |
| Interfamily Deed Transfer | -- | -- | |
| Grant Deed | $2,129,000 | California Land Title Marin | |
| Interfamily Deed Transfer | -- | California Land Title Marin | |
| Interfamily Deed Transfer | -- | California Land Title Marin | |
| Grant Deed | $300,000 | Fidelity National Title | |
| Grant Deed | -- | -- |
Mortgage History
| Date | Status | Loan Amount | Loan Type |
|---|---|---|---|
| Open | $150,000 | Adjustable Rate Mortgage/ARM | |
| Open | $2,000,000 | Adjustable Rate Mortgage/ARM | |
| Previous Owner | $1,700,000 | Fannie Mae Freddie Mac | |
| Previous Owner | $319,350 | Credit Line Revolving | |
| Previous Owner | $1,383,850 | Purchase Money Mortgage | |
| Previous Owner | $1,036,125 | Stand Alone First | |
| Previous Owner | $400,000 | Construction | |
| Closed | $250,000 | No Value Available |
Similar Homes in the area
Source: Bay Area Real Estate Information Services (BAREIS)
MLS Number: 325035256
APN: 070-321-09
- 299 Via Barranca
- 0 Bret Harte Rd Unit 324086137
- 129 Bretano Way
- 30 Corte Cayuga
- 25 Oakhurst Rd
- 172 Via la Cumbre
- 20 Redding Way
- 290 Via Casitas Unit 204
- 236 Tiburon Blvd
- 30 Laderman Ln
- 151 Upper Via Casitas
- 50 Via Belardo Unit 12
- 331 Irwin St
- 505 S Eliseo Dr
- 205 Vista Grande
- 955 Via Casitas
- 116 Auburn St
- 124 Tiburon Blvd
- 117 Altena St
- 825 Via Casitas
