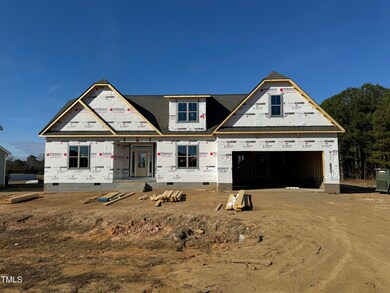
PENDING
NEW CONSTRUCTION
129 Lassiter Ridge Dr Four Oaks, NC 27524
Elevation NeighborhoodEstimated payment $2,687/month
3
Beds
3
Baths
2,363
Sq Ft
$198
Price per Sq Ft
Highlights
- Home Theater
- Craftsman Architecture
- Main Floor Primary Bedroom
- New Construction
- Deck
- Bonus Room
About This Home
New construction home with 3 bedrooms all on the main floor! This home also includes 3 bathrooms, a play room, and media room upstairs. This house also has a 2 car garage.
Home Details
Home Type
- Single Family
Est. Annual Taxes
- $503
Year Built
- Built in 2025 | New Construction
Lot Details
- 0.66 Acre Lot
HOA Fees
- $33 Monthly HOA Fees
Parking
- 2 Car Attached Garage
- Private Driveway
- 3 Open Parking Spaces
Home Design
- Home is estimated to be completed on 6/16/25
- Craftsman Architecture
- Transitional Architecture
- Brick Exterior Construction
- Brick Foundation
- Frame Construction
- Blown-In Insulation
- Batts Insulation
- Architectural Shingle Roof
- Board and Batten Siding
Interior Spaces
- 2,363 Sq Ft Home
- 2-Story Property
- Coffered Ceiling
- Ceiling Fan
- Living Room with Fireplace
- Dining Room
- Home Theater
- Bonus Room
- Screened Porch
- Luxury Vinyl Tile Flooring
- Basement
- Crawl Space
- Fire and Smoke Detector
Bedrooms and Bathrooms
- 3 Bedrooms
- Primary Bedroom on Main
- 3 Full Bathrooms
- Primary bathroom on main floor
- Walk-in Shower
Laundry
- Laundry Room
- Laundry on main level
- Washer Hookup
Outdoor Features
- Deck
- Exterior Lighting
- Rain Gutters
Schools
- Mcgees Crossroads Elementary And Middle School
- W Johnston High School
Utilities
- Central Heating and Cooling System
- Septic Tank
- Septic System
- Cable TV Available
Community Details
- Irj Property Management Association, Phone Number (984) 274-7068
- Built by Darryl D Evans Inc
- Lassiter Ridge Subdivision
Listing and Financial Details
- Assessor Parcel Number 07G07022H
Map
Create a Home Valuation Report for This Property
The Home Valuation Report is an in-depth analysis detailing your home's value as well as a comparison with similar homes in the area
Home Values in the Area
Average Home Value in this Area
Tax History
| Year | Tax Paid | Tax Assessment Tax Assessment Total Assessment is a certain percentage of the fair market value that is determined by local assessors to be the total taxable value of land and additions on the property. | Land | Improvement |
|---|---|---|---|---|
| 2024 | $41 | $55,000 | $55,000 | $0 |
| 2023 | $56 | $55,000 | $55,000 | $0 |
Source: Public Records
Property History
| Date | Event | Price | Change | Sq Ft Price |
|---|---|---|---|---|
| 01/10/2025 01/10/25 | For Sale | $468,000 | -- | $198 / Sq Ft |
| 01/09/2025 01/09/25 | Pending | -- | -- | -- |
Source: Doorify MLS
Similar Homes in Four Oaks, NC
Source: Doorify MLS
MLS Number: 10070103
APN: 07G07022H
Nearby Homes
- 317 Hampshire Ct
- 153 Dell Meadows Place
- 428 Hampshire Ct
- 456 Barnes Landing Dr Unit 39
- 484 Barnes Landing Dr
- 199 Soy Bean Ln
- 139 Soy Bean Ln
- 507 Barnes Landing Dr
- 230 Soy Bean Ln Unit Lot 37
- 194 Wood Valley Dr
- 128 Santa Rosa Way
- 212 Fast Pitch Ln
- 139 Fast Pitch Ln
- 240 Fast Pitch Ln
- 266 Fast Pitch Ln
- 370 Fast Pitch Ln
- 428 Fast Pitch Ln
- 112 Fast Pitch Ln
- 427 Fast Pitch Ln
- 411 Fast Pitch Ln

