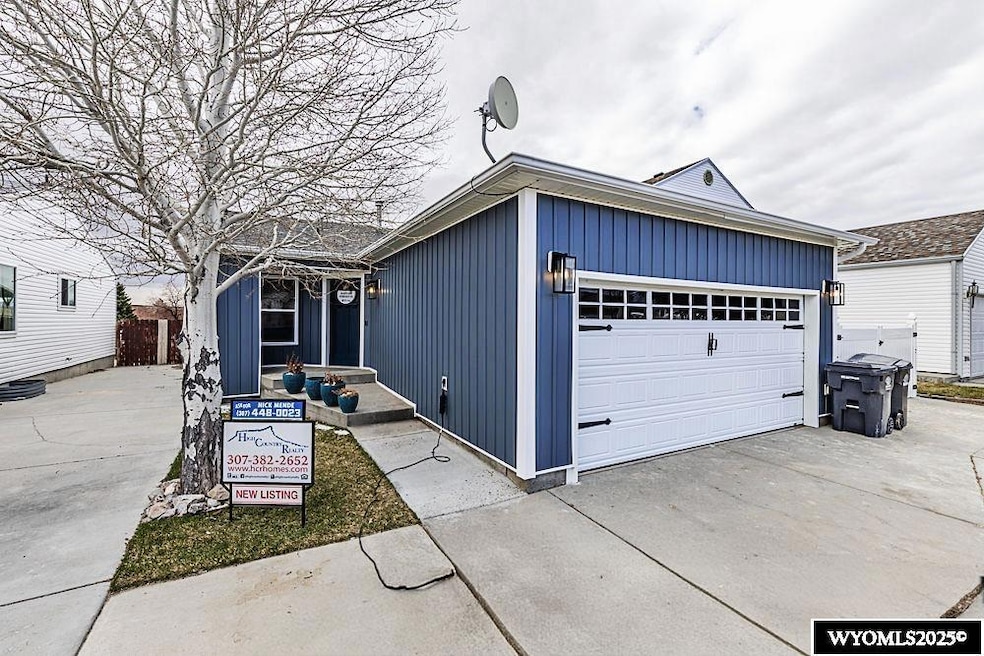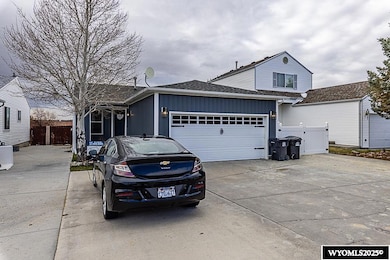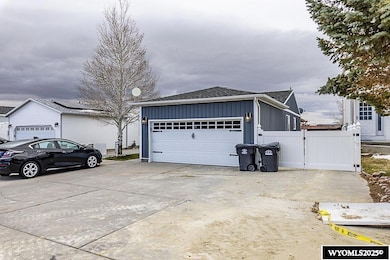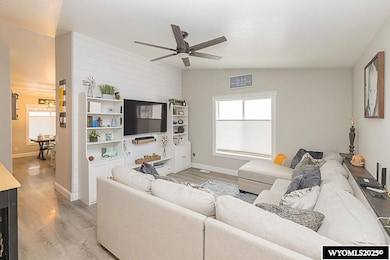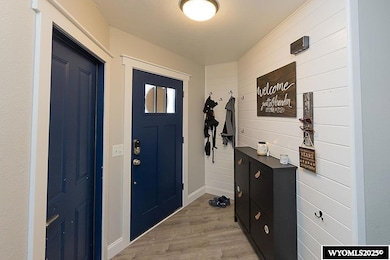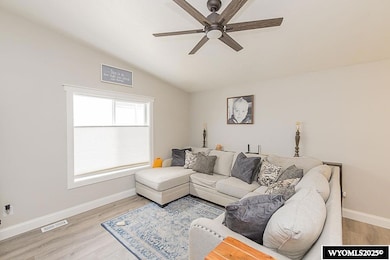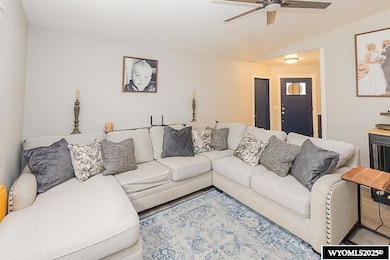
129 Magnolia Cir Rock Springs, WY 82901
Estimated payment $2,205/month
Highlights
- RV Access or Parking
- Vaulted Ceiling
- No HOA
- Mountain View
- Ranch Style House
- Covered patio or porch
About This Home
Welcome to 129 Magnolia Circle, where modern design meets comfort! Step into modern living with this beautifully updated 4-bedroom, 2.25 bath home, perfectly nestled on a quiet cul-de-sac in a welcoming Rock Springs neighborhood. Thoughtfully renovated and move-in ready, this home combines clean design with practical features ideal for today’s families. From the moment you arrive, you’ll notice the brand new siding, contemporary lighting, and a warm, inviting front entryway that sets the tone for what’s inside. The extra-wide driveway and dedicated RV parking make everyday living and weekend getaways easier than ever. Inside, the home features new flooring, fresh paint throughout, and an open layout designed for family connection. The spacious living room offers a cozy space to gather for movie nights or relax after a busy day, while the dining area and kitchen create a central hub for meals, homework, and family time. With four generously sized bedrooms, there’s room for everyone—plus flexibility for a home office, guest space, or playroom. The modern entryway with storage hooks and built-ins keeps backpacks, coats, and daily essentials organized and out of the way. Enjoy peace of mind and convenience with a two-car garage, a fully fenced backyard ready for kids or pets, Located close to local schools, shopping, and parks, this home is the perfect place to plant roots and grow your family. Call or text Nick Mende at 307-448-0023 with High Country Realty to schedule your private showing.
Home Details
Home Type
- Single Family
Est. Annual Taxes
- $2,016
Year Built
- Built in 1997
Lot Details
- 4,356 Sq Ft Lot
- Cul-De-Sac
- Wood Fence
Home Design
- Ranch Style House
- Concrete Foundation
- Asphalt Roof
- Vinyl Construction Material
Interior Spaces
- Vaulted Ceiling
- Family Room
- Living Room
- Dining Room
- Luxury Vinyl Tile Flooring
- Mountain Views
Kitchen
- Breakfast Area or Nook
- Oven or Range
- Microwave
- Dishwasher
- Disposal
Bedrooms and Bathrooms
- 4 Bedrooms
- Walk-In Closet
- 2.5 Bathrooms
Laundry
- Dryer
- Washer
Basement
- Basement Fills Entire Space Under The House
- Laundry in Basement
Parking
- 2 Car Attached Garage
- Garage Door Opener
- RV Access or Parking
Additional Features
- Covered patio or porch
- Forced Air Heating and Cooling System
Community Details
- No Home Owners Association
Map
Home Values in the Area
Average Home Value in this Area
Tax History
| Year | Tax Paid | Tax Assessment Tax Assessment Total Assessment is a certain percentage of the fair market value that is determined by local assessors to be the total taxable value of land and additions on the property. | Land | Improvement |
|---|---|---|---|---|
| 2024 | $2,017 | $27,274 | $4,275 | $22,999 |
| 2023 | $1,911 | $26,389 | $4,275 | $22,114 |
| 2022 | $1,641 | $22,465 | $4,275 | $18,190 |
| 2021 | $1,501 | $20,483 | $4,275 | $16,208 |
| 2020 | $1,478 | $20,193 | $4,275 | $15,918 |
| 2019 | $1,451 | $19,974 | $4,275 | $15,699 |
| 2018 | $1,513 | $20,784 | $4,275 | $16,509 |
| 2017 | $1,582 | $21,643 | $4,275 | $17,368 |
| 2015 | -- | $22,140 | $0 | $0 |
| 2014 | -- | $18,231 | $0 | $0 |
Property History
| Date | Event | Price | Change | Sq Ft Price |
|---|---|---|---|---|
| 04/21/2025 04/21/25 | For Sale | $365,000 | +68.2% | $185 / Sq Ft |
| 12/14/2017 12/14/17 | Sold | -- | -- | -- |
| 11/15/2017 11/15/17 | Pending | -- | -- | -- |
| 09/07/2017 09/07/17 | For Sale | $217,000 | -- | $110 / Sq Ft |
Deed History
| Date | Type | Sale Price | Title Company |
|---|---|---|---|
| Warranty Deed | -- | None Listed On Document | |
| Grant Deed | $266,336 | -- |
Mortgage History
| Date | Status | Loan Amount | Loan Type |
|---|---|---|---|
| Open | $100,000 | New Conventional | |
| Previous Owner | $201,417 | FHA | |
| Previous Owner | $213,069 | FHA |
Similar Homes in Rock Springs, WY
Source: Wyoming MLS
MLS Number: 20251778
APN: 04-1905-33-2-16-016.00
- 227 Daytona Dr
- 3410 Monterey Dr
- 2737 Koven Dr
- 2300 Cascade Dr
- 303 Tamarack Dr
- 3433 Bristol Ave
- 3317 Bristol Ave
- 2407 Mountain Rd
- 510 Oak Creek Dr
- 2794 Foothill Blvd
- 3001 Driftwood Ln
- 1105 Rosewood Dr
- 3850 Sunset Dr
- 2018 Sunset Dr
- 2711 Driftwood Ln
- 316 Taylor St
- 1050 Truman St
- 1540 Dewar Dr
- 305 Van Buren St
- 0 W Gateway Blvd
