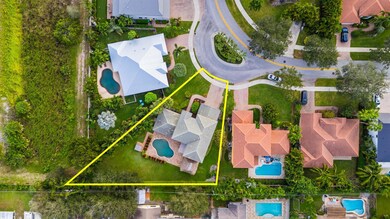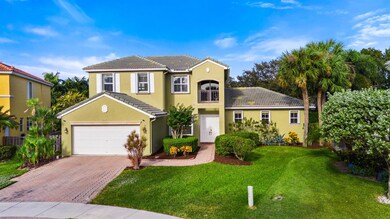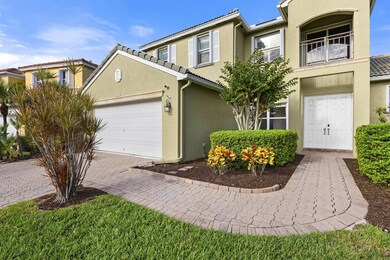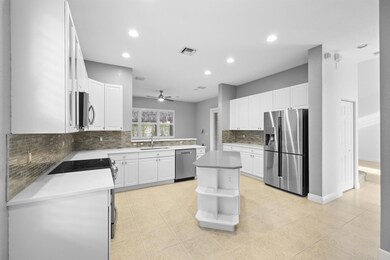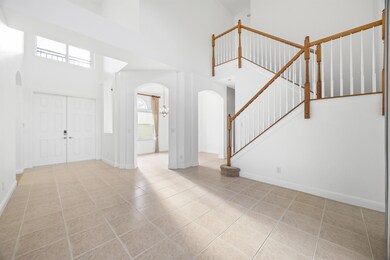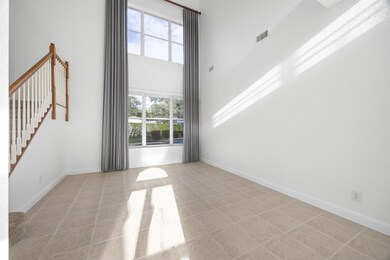
129 Magnolia Way Jupiter, FL 33469
Tequesta NeighborhoodHighlights
- Pool is Self Cleaning
- Vaulted Ceiling
- Pool View
- Limestone Creek Elementary School Rated A-
- Roman Tub
- Breakfast Area or Nook
About This Home
As of December 2024Discover your dream home in the heart of Tequesta within a quaint community of Riverside Oaks! This spacious 4-bedroom, 3.5-bathroom residence sits on a cul-de-sac and features two master suites and is situated on the largest lot in the community with ample amount of privacy, perfect for those seeking space and comfort. Modern kitchen updates include stainless steel appliances, gorgeous Quartz countertops and a large island and snack bar that's perfect for entertaining. The open living space is bright and airy that seamlessly flows from room to room. The additional bedrooms are well sized and great for family, home offices or hobbies. The outdoor oasis includes an expansive backyard with a tiki hut, pool and hot tub, great for year round gatherings and outdoor fun. -->
Home Details
Home Type
- Single Family
Est. Annual Taxes
- $7,155
Year Built
- Built in 2004
Lot Details
- 0.29 Acre Lot
- Cul-De-Sac
- Fenced
- Sprinkler System
HOA Fees
- $72 Monthly HOA Fees
Parking
- 2 Car Attached Garage
- Garage Door Opener
- Driveway
Home Design
- Spanish Tile Roof
- Tile Roof
Interior Spaces
- 2,726 Sq Ft Home
- 2-Story Property
- Vaulted Ceiling
- Plantation Shutters
- Entrance Foyer
- Family Room
- Formal Dining Room
- Pool Views
Kitchen
- Breakfast Area or Nook
- Eat-In Kitchen
- Breakfast Bar
- Electric Range
- Microwave
- Dishwasher
- Disposal
Flooring
- Carpet
- Ceramic Tile
Bedrooms and Bathrooms
- 4 Bedrooms
- Walk-In Closet
- Dual Sinks
- Roman Tub
- Separate Shower in Primary Bathroom
Laundry
- Laundry Room
- Dryer
- Washer
- Laundry Tub
Home Security
- Home Security System
- Impact Glass
Outdoor Features
- Pool is Self Cleaning
- Balcony
- Open Patio
Utilities
- Central Heating and Cooling System
- Electric Water Heater
- Cable TV Available
Community Details
- Association fees include common areas
- Riverside Oaks Subdivision
Listing and Financial Details
- Assessor Parcel Number 60424025450000140
Map
Home Values in the Area
Average Home Value in this Area
Property History
| Date | Event | Price | Change | Sq Ft Price |
|---|---|---|---|---|
| 12/23/2024 12/23/24 | Sold | $1,295,000 | 0.0% | $475 / Sq Ft |
| 11/21/2024 11/21/24 | For Sale | $1,295,000 | -- | $475 / Sq Ft |
Tax History
| Year | Tax Paid | Tax Assessment Tax Assessment Total Assessment is a certain percentage of the fair market value that is determined by local assessors to be the total taxable value of land and additions on the property. | Land | Improvement |
|---|---|---|---|---|
| 2024 | $7,380 | $393,976 | -- | -- |
| 2023 | $7,155 | $382,501 | $0 | $0 |
| 2022 | $7,115 | $371,360 | $0 | $0 |
| 2021 | $6,979 | $357,584 | $0 | $0 |
| 2020 | $6,912 | $352,647 | $0 | $0 |
| 2019 | $6,812 | $344,718 | $0 | $0 |
| 2018 | $6,409 | $338,290 | $0 | $0 |
| 2017 | $6,349 | $331,332 | $0 | $0 |
| 2016 | $6,340 | $324,517 | $0 | $0 |
| 2015 | $6,468 | $322,261 | $0 | $0 |
| 2014 | $6,473 | $319,703 | $0 | $0 |
Mortgage History
| Date | Status | Loan Amount | Loan Type |
|---|---|---|---|
| Open | $1,036,000 | New Conventional | |
| Previous Owner | $150,000 | New Conventional | |
| Previous Owner | $281,340 | Purchase Money Mortgage |
Deed History
| Date | Type | Sale Price | Title Company |
|---|---|---|---|
| Warranty Deed | $1,295,000 | Florida National Title Service | |
| Quit Claim Deed | -- | -- | |
| Quit Claim Deed | -- | Doreen M Yaffa Pa | |
| Special Warranty Deed | $360,664 | Enterprise Title Inc |
Similar Homes in the area
Source: BeachesMLS
MLS Number: R11037985
APN: 60-42-40-25-45-000-0140
- 137 Magnolia Way
- 19787 Hibiscus Dr
- 19185 SE Homewood Ave
- 19184 SE Fearnley Dr
- 19910 N Riverside Dr
- 10 Chapel Ct
- 19052 SE Hillcrest Dr
- 19066 SE Homewood Ave
- 102 Chapel Ln
- 237 Wingo St
- 18989 SE Hillcrest Dr
- 19906 Wilkinson Leas Rd
- 139 Pine Hill Trail W
- 18975 SE Homewood Ave
- 4170 Robert St
- 19151 SE Daniel Ln
- 4168 Russell St
- 11813 SE Williams Terrace
- 18986 SE Mayo Dr
- 96 Pinehill Trail E

