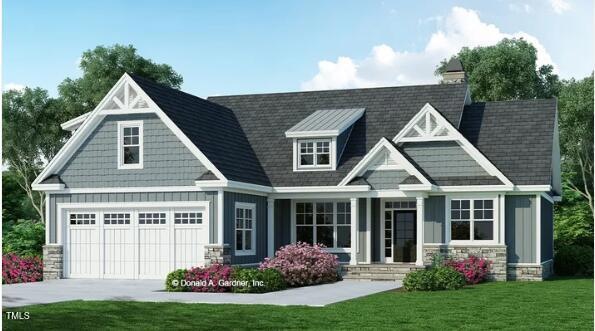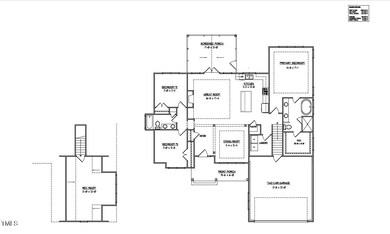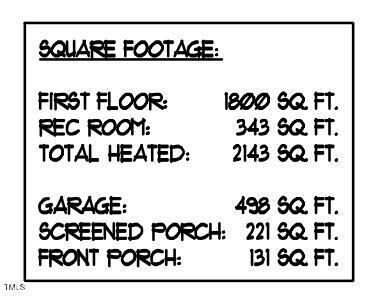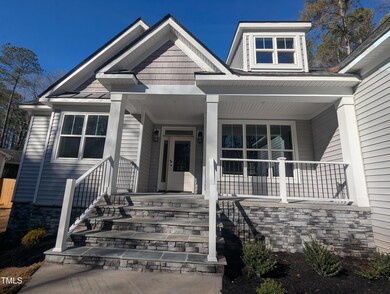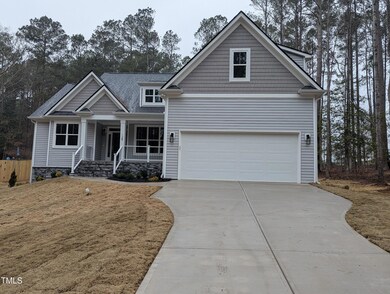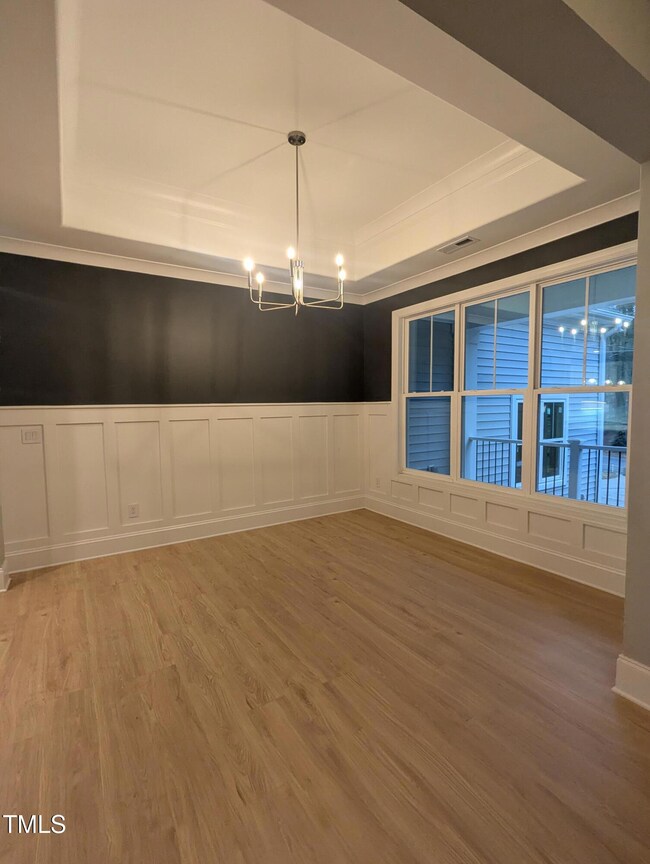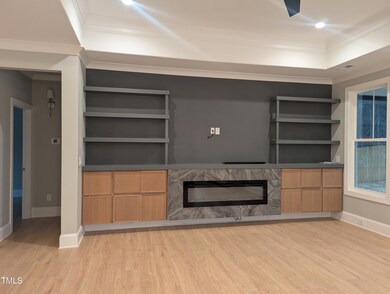
129 Mayan Dr Louisburg, NC 27549
Youngsville NeighborhoodEstimated payment $2,311/month
Highlights
- Community Beach Access
- Golf Course Community
- New Construction
- Community Boat Slip
- Fitness Center
- Fishing
About This Home
Welcome to your DREAM Home and your piece of paradise at Lake Royale. Completion date estimated to be February 2025. New Construction, The Nadia Craftsman Style House Plan by Buit By Elegance Inc.. and it comes with a 2 year standard warranty and 10 year structural warranty. Spacious Main Floor Owner's suite, Two additional bedrooms on Main Floor. Bonus room above garage. Quartz Island and Quartz tops throughout the kitchen. Fireplace. Two Car Garage.
Located within the hidden gem of Lake Royale Gated Community with access to various amenities: community pool, tennis/pickle ball courts, basketball court, mini golf course, 2 lake beaches with beach volleyball courts, shuffle boards, horse shoe pit. Access to clubhouse and pavilion by the beach. Lots of community club like fitness club, quilting/sewing club, power walks, kayaking groups, corn hole groups, and much more. Bring in your offer. Contact Donna @ 252 425 6724.
Home Details
Home Type
- Single Family
Est. Annual Taxes
- $140
Year Built
- Built in 2025 | New Construction
Lot Details
- 0.35 Acre Lot
HOA Fees
- $95 Monthly HOA Fees
Parking
- 2 Car Attached Garage
Home Design
- Home is estimated to be completed on 2/28/25
- Permanent Foundation
- Frame Construction
- Shingle Roof
- Vinyl Siding
Interior Spaces
- 2,143 Sq Ft Home
- 1-Story Property
- 1 Fireplace
- Living Room
- Dining Room
Flooring
- Laminate
- Tile
Bedrooms and Bathrooms
- 3 Bedrooms
- 2 Full Bathrooms
Schools
- Ed Best Elementary School
- Bunn Middle School
- Bunn High School
Utilities
- Cooling Available
- Heating Available
- Septic Tank
Listing and Financial Details
- Assessor Parcel Number 2830-98-2265
Community Details
Overview
- Association fees include security
- Lake Royale Poa, Phone Number (252) 478-4121
- Built by Built By Elegance Inc.
- Lake Royale Subdivision
- Community Lake
Amenities
- Picnic Area
- Clubhouse
- Laundry Facilities
Recreation
- Community Boat Slip
- Powered Boats Allowed
- Community Beach Access
- Marina
- Golf Course Community
- Tennis Courts
- Community Basketball Court
- Shuffleboard Court
- Community Playground
- Fitness Center
- Community Pool
- Fishing
- Park
Security
- Security Service
- Gated Community
Map
Home Values in the Area
Average Home Value in this Area
Tax History
| Year | Tax Paid | Tax Assessment Tax Assessment Total Assessment is a certain percentage of the fair market value that is determined by local assessors to be the total taxable value of land and additions on the property. | Land | Improvement |
|---|---|---|---|---|
| 2024 | $140 | $25,000 | $25,000 | $0 |
| 2023 | $43 | $5,040 | $5,040 | $0 |
| 2022 | $43 | $5,040 | $5,040 | $0 |
| 2021 | $44 | $5,040 | $5,040 | $0 |
| 2020 | $44 | $5,040 | $5,040 | $0 |
| 2019 | $44 | $5,040 | $5,040 | $0 |
| 2018 | $44 | $5,040 | $5,040 | $0 |
| 2017 | $43 | $4,500 | $4,500 | $0 |
| 2016 | $45 | $4,500 | $4,500 | $0 |
| 2015 | $45 | $4,500 | $4,500 | $0 |
| 2014 | $42 | $4,500 | $4,500 | $0 |
Property History
| Date | Event | Price | Change | Sq Ft Price |
|---|---|---|---|---|
| 03/18/2025 03/18/25 | Pending | -- | -- | -- |
| 02/21/2025 02/21/25 | Price Changed | $395,000 | -4.8% | $184 / Sq Ft |
| 12/13/2024 12/13/24 | For Sale | $415,000 | +2461.7% | $194 / Sq Ft |
| 01/31/2024 01/31/24 | Sold | $16,200 | -4.1% | -- |
| 12/16/2023 12/16/23 | Off Market | $16,900 | -- | -- |
| 12/05/2023 12/05/23 | Pending | -- | -- | -- |
| 11/16/2023 11/16/23 | For Sale | $16,900 | -- | -- |
Deed History
| Date | Type | Sale Price | Title Company |
|---|---|---|---|
| Warranty Deed | $16,000 | None Listed On Document | |
| Warranty Deed | $4,500 | None Available |
Similar Homes in Louisburg, NC
Source: Doorify MLS
MLS Number: 10067247
APN: 023362
- 129 Mayan Dr
- 102 Mayan Dr
- 133 Mohawk Dr
- 109 Mohawk Dr
- 148 Mohawk Dr
- 131 Mohawk Dr
- 145 Ottawa Dr
- 251 Sequoia Dr
- 100 Sequoia Dr Unit 2387
- 235 Sequoia Dr
- 244 Sequoia Dr
- 240 Sequoia Dr
- 219 Sequoia Dr
- 242 Sequoia Dr
- 151 Ottawa Dr
- 120 Sequoia Dr
- 104 Chuckwagon Dr
- 1119 Sagamore Dr
- 106 Nashua Cove
- 111 Chanute Cir
