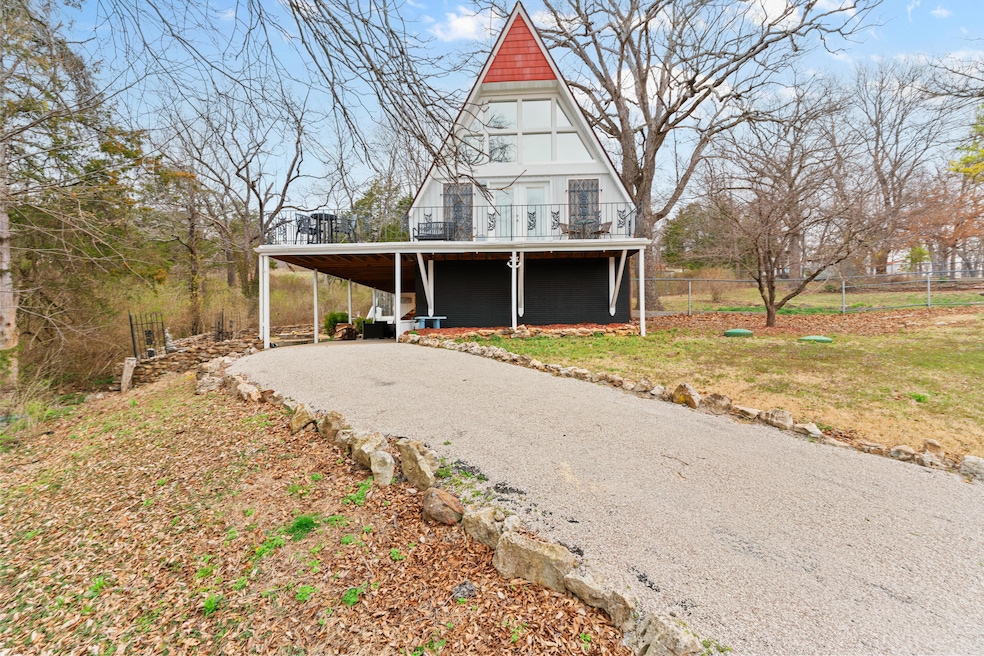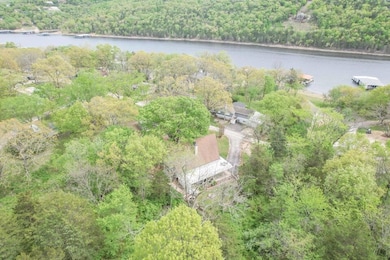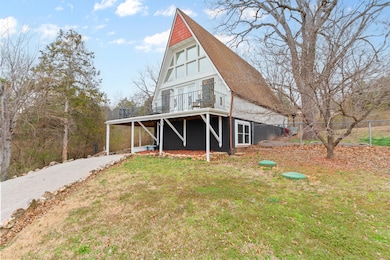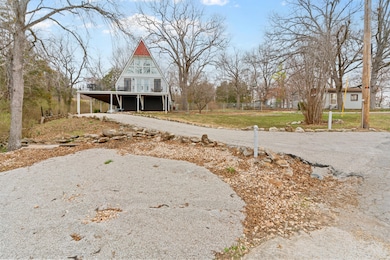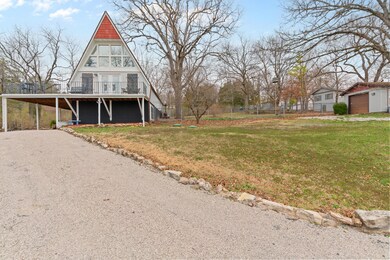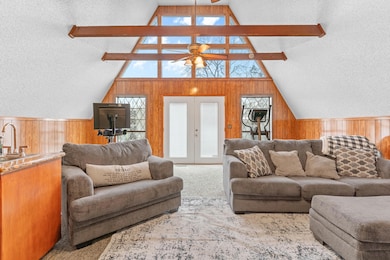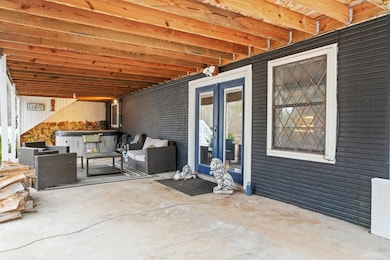
$499,000
- 5 Beds
- 4.5 Baths
- 4,400 Sq Ft
- 287 Oak Grove Ln
- Galena, MO
Here is your second chance at this beauty! Seller heard feedback from before and PAINTED using neutral tones....Escape to your private retreat in this jaw-dropping 5-bedroom, 4.5-bathroom 2-story cabin in the woods. This property boasts approximately 4,400 square feet of living area, has almost 8.45 acres, and offers ample space to roam. With two primary suites, this home is built for
Patriot Real Estate Team Sturdy Real Estate
