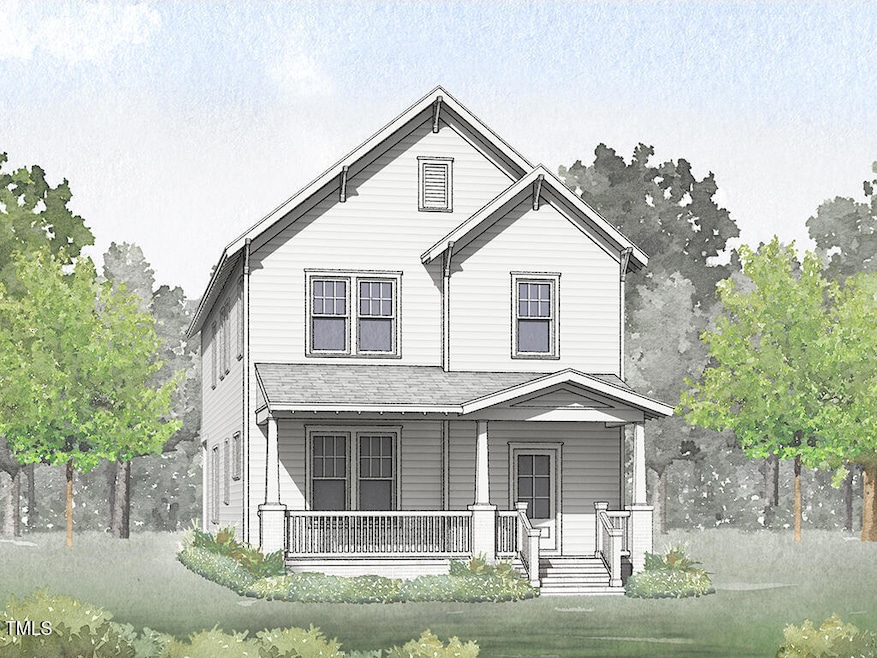
129 Mossy Falls Way Wendell, NC 27591
Estimated payment $2,977/month
Highlights
- New Construction
- Clubhouse
- Loft
- ENERGY STAR Certified Homes
- Contemporary Architecture
- Community Pool
About This Home
Unique opportunity! Our Yates plan has been a perennial favorite among our homeowners for years and today we are able to present our one and only opportunity for this legendary floorplan in Wendell Falls. Gas stainless range, tankless water heater, fireplace, 42' maple cabinets, upgraded primary shower, huge front porch, extensive architectural trimwork and so much more!
Price reflects all incentives and discounts!
Home Details
Home Type
- Single Family
Est. Annual Taxes
- $1,041
Year Built
- Built in 2025 | New Construction
Lot Details
- 6,534 Sq Ft Lot
- Lot Dimensions are 26x120
HOA Fees
Parking
- 2 Car Garage
- Parking Pad
Home Design
- Home is estimated to be completed on 5/21/25
- Contemporary Architecture
- Traditional Architecture
- Cottage
- Bungalow
- Brick Exterior Construction
- Block Foundation
- Frame Construction
- Architectural Shingle Roof
- Low Volatile Organic Compounds (VOC) Products or Finishes
Interior Spaces
- 2,199 Sq Ft Home
- 2-Story Property
- Family Room
- Dining Room
- Loft
- Laminate Flooring
- Basement
- Crawl Space
Kitchen
- Gas Range
- Microwave
- Dishwasher
Bedrooms and Bathrooms
- 3 Bedrooms
- Low Flow Plumbing Fixtures
Eco-Friendly Details
- Energy-Efficient Lighting
- ENERGY STAR Certified Homes
- No or Low VOC Paint or Finish
- Ventilation
- Water-Smart Landscaping
Outdoor Features
- Porch
Schools
- Lake Myra Elementary School
- Wendell Middle School
- East Wake High School
Utilities
- Zoned Cooling
- Heat Pump System
- Tankless Water Heater
- Gas Water Heater
Listing and Financial Details
- Assessor Parcel Number See Plat
Community Details
Overview
- Association fees include ground maintenance
- Wendell Falls Community Association, Phone Number (919) 374-7282
- Built by McNeill Burbank
- Wendell Falls Subdivision, Fletcher Floorplan
Amenities
- Clubhouse
Recreation
- Community Pool
Map
Home Values in the Area
Average Home Value in this Area
Tax History
| Year | Tax Paid | Tax Assessment Tax Assessment Total Assessment is a certain percentage of the fair market value that is determined by local assessors to be the total taxable value of land and additions on the property. | Land | Improvement |
|---|---|---|---|---|
| 2024 | $1,041 | $100,000 | $100,000 | $0 |
Property History
| Date | Event | Price | Change | Sq Ft Price |
|---|---|---|---|---|
| 03/28/2025 03/28/25 | Price Changed | $499,900 | -4.8% | $227 / Sq Ft |
| 03/03/2025 03/03/25 | Price Changed | $525,000 | -7.4% | $239 / Sq Ft |
| 01/19/2025 01/19/25 | For Sale | $567,000 | -- | $258 / Sq Ft |
Deed History
| Date | Type | Sale Price | Title Company |
|---|---|---|---|
| Special Warranty Deed | $435,500 | None Listed On Document |
Mortgage History
| Date | Status | Loan Amount | Loan Type |
|---|---|---|---|
| Open | $5,000,000 | New Conventional |
Similar Homes in Wendell, NC
Source: Doorify MLS
MLS Number: 10071747
APN: 1774.03-01-2400-000
- 1250 Barreto Dr
- 1244 Barreto Dr Unit 2361
- 1253 Barreto Dr
- 1800 Bright Lantern Way
- 1245 Barreto Dr
- 1804 Bright Lantern Way
- 104 Mossy Falls Way
- 100 Mossy Falls Way
- 1805 Bright Lantern Way
- 1812 Bright Lantern Way
- 205 Wash Hollow Dr
- 1809 Bright Lantern Way
- 224 Wash Hollow Dr
- 1225 Barreto Dr
- 201 Wash Hollow Dr
- 1813 Bright Lantern Way
- 1237 Porters Call Dr
- 1221 Porters Call Dr
- 1729 Birdhaven Ln
- 1785 Birdhaven Ln
