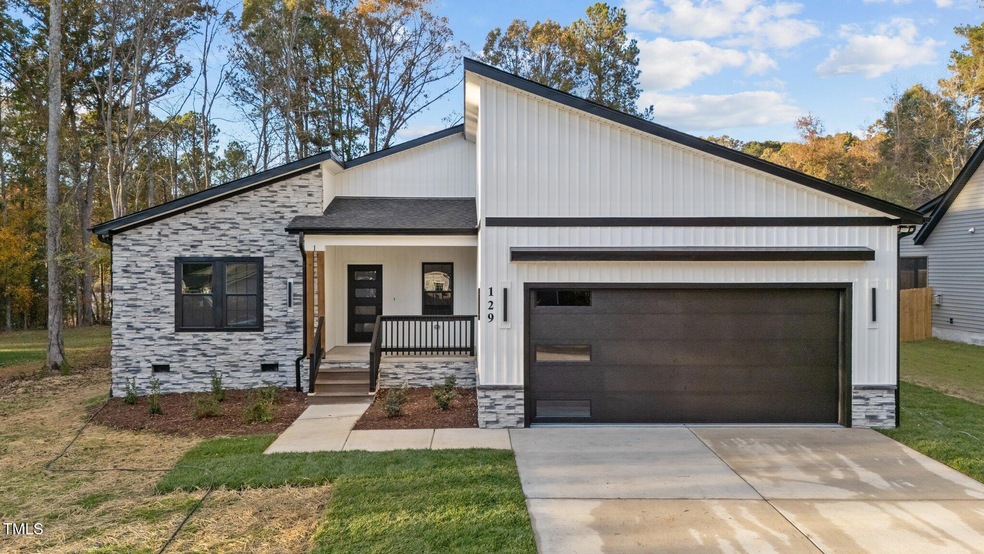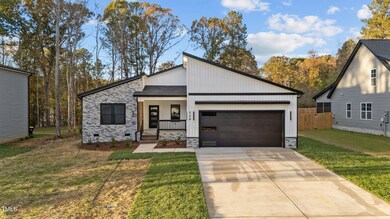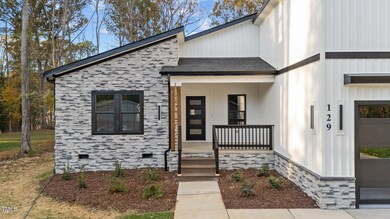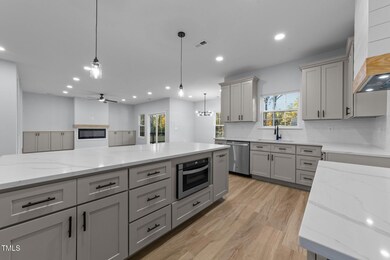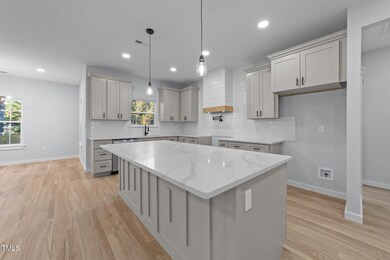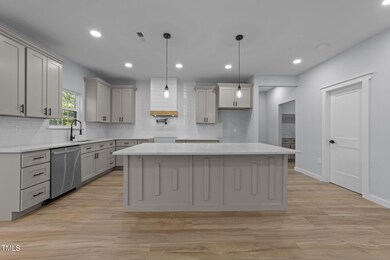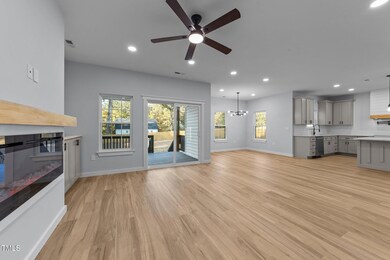
129 Ottawa Dr Louisburg, NC 27549
Youngsville NeighborhoodHighlights
- Boating
- Gated with Attendant
- Fishing
- Golf Course Community
- New Construction
- Open Floorplan
About This Home
As of November 2024Welcome to this stunning 3-bedroom, 2.5-bath home with 2,066 sq ft of modern living space, nestled in the desirable Lake Royale gated community! Built by the trusted FEP Construction, this home showcases top-quality craftsmanship and design. It features a beautiful open-concept layout with 9ft ceilings, an office/flex space, and a spacious kitchen complete with a large island, custom range hood, modern cabinets, and quartz countertops throughout the kitchen and all vanities. The living room boasts an elegant accent wall and a cozy fireplace, perfect for relaxing evenings. The master suite offers a freestanding tub, separate shower, and double vanity. The backyard is partially fenced for added privacy.
Enjoy the incredible amenities Lake Royale has to offer, including 24/7 gated security, a swimming pool, two beaches, an outdoor fitness park, tennis and basketball courts, a lakeside clubhouse, boat docks and launches, an 18-hole golf course, playgrounds, and much more on a 345-acre lake! Plus, you're just a short commute to Raleigh. Don't miss the chance to make this beautifully home yours!
Home Details
Home Type
- Single Family
Est. Annual Taxes
- $250
Year Built
- Built in 2024 | New Construction
Lot Details
- 0.34 Acre Lot
- Landscaped
- Level Lot
- Private Yard
- Back and Front Yard
HOA Fees
- $95 Monthly HOA Fees
Parking
- 2 Car Attached Garage
- 4 Open Parking Spaces
Home Design
- Ranch Style House
- Modernist Architecture
- Block Foundation
- Frame Construction
- Blown-In Insulation
- Batts Insulation
- Shingle Roof
- Vertical Siding
- Vinyl Siding
- Stone Veneer
Interior Spaces
- 2,066 Sq Ft Home
- Open Floorplan
- Built-In Features
- Bookcases
- Smooth Ceilings
- High Ceiling
- Ceiling Fan
- Recessed Lighting
- Self Contained Fireplace Unit Or Insert
- Sliding Doors
- Entrance Foyer
- Living Room
- Dining Room
- Home Office
- Pull Down Stairs to Attic
- Laundry Room
Kitchen
- Electric Range
- Range Hood
- Microwave
- Dishwasher
- Kitchen Island
- Quartz Countertops
Flooring
- Carpet
- Ceramic Tile
- Luxury Vinyl Tile
Bedrooms and Bathrooms
- 3 Bedrooms
- Walk-In Closet
- Double Vanity
- Separate Shower in Primary Bathroom
- Bathtub with Shower
- Walk-in Shower
Outdoor Features
- Covered patio or porch
- Rain Gutters
Schools
- Ed Best Elementary School
- Bunn Middle School
- Bunn High School
Utilities
- Central Heating and Cooling System
- Heat Pump System
- Electric Water Heater
- Septic Tank
- Septic System
Listing and Financial Details
- Assessor Parcel Number 2830-98-3879
Community Details
Overview
- Association fees include storm water maintenance
- First Service Residential Association, Phone Number (252) 478-4121
- Built by FEP Construction LLC
- Lake Royale Subdivision
- Community Lake
Amenities
- Picnic Area
- Restaurant
- Clubhouse
Recreation
- Boating
- Powered Boats Allowed
- Golf Course Community
- Tennis Courts
- Community Basketball Court
- Recreation Facilities
- Community Playground
- Community Pool
- Fishing
- Park
Security
- Gated with Attendant
Map
Home Values in the Area
Average Home Value in this Area
Property History
| Date | Event | Price | Change | Sq Ft Price |
|---|---|---|---|---|
| 11/21/2024 11/21/24 | Sold | $400,000 | +0.5% | $194 / Sq Ft |
| 10/17/2024 10/17/24 | Pending | -- | -- | -- |
| 09/27/2024 09/27/24 | For Sale | $398,000 | +1751.2% | $193 / Sq Ft |
| 12/15/2023 12/15/23 | Off Market | $21,500 | -- | -- |
| 12/15/2023 12/15/23 | Off Market | $15,000 | -- | -- |
| 05/30/2023 05/30/23 | Sold | $21,500 | -6.5% | -- |
| 04/27/2023 04/27/23 | Pending | -- | -- | -- |
| 04/13/2023 04/13/23 | For Sale | $23,000 | +53.3% | -- |
| 04/26/2022 04/26/22 | Sold | $15,000 | -11.8% | -- |
| 03/24/2022 03/24/22 | Pending | -- | -- | -- |
| 02/23/2022 02/23/22 | For Sale | $17,000 | -- | -- |
Tax History
| Year | Tax Paid | Tax Assessment Tax Assessment Total Assessment is a certain percentage of the fair market value that is determined by local assessors to be the total taxable value of land and additions on the property. | Land | Improvement |
|---|---|---|---|---|
| 2024 | $140 | $25,000 | $25,000 | $0 |
| 2023 | $43 | $5,040 | $5,040 | $0 |
| 2022 | $43 | $5,040 | $5,040 | $0 |
| 2021 | $44 | $5,040 | $5,040 | $0 |
| 2020 | $44 | $5,040 | $5,040 | $0 |
| 2019 | $44 | $5,040 | $5,040 | $0 |
| 2018 | $44 | $5,040 | $5,040 | $0 |
| 2017 | $43 | $4,500 | $4,500 | $0 |
| 2016 | $45 | $4,500 | $4,500 | $0 |
| 2015 | $45 | $4,500 | $4,500 | $0 |
| 2014 | $42 | $4,500 | $4,500 | $0 |
Mortgage History
| Date | Status | Loan Amount | Loan Type |
|---|---|---|---|
| Previous Owner | $19,000 | New Conventional |
Deed History
| Date | Type | Sale Price | Title Company |
|---|---|---|---|
| Warranty Deed | $400,000 | None Listed On Document | |
| Warranty Deed | $400,000 | None Listed On Document | |
| Warranty Deed | $29,000 | None Listed On Document | |
| Warranty Deed | $21,500 | Metro Title |
About the Listing Agent

-2024 Real Trends Top 1.5% of Realtors Nationwide
-2024 Triangle Real Producers Top 100
-2023 Allen Tate Real Estate Presidents Circle
As one of the founders and the team leader of the Stellar Realty Group of Allen Tate, I love meeting new people and making new friends. I cherish my clients, and I promise to handle their real estate endeavors with the same care, expertise & proficiency that I would use on my own real estate purchase or sale. So many of my clients and I have become
Dan's Other Listings
Source: Doorify MLS
MLS Number: 10055237
APN: 023733
