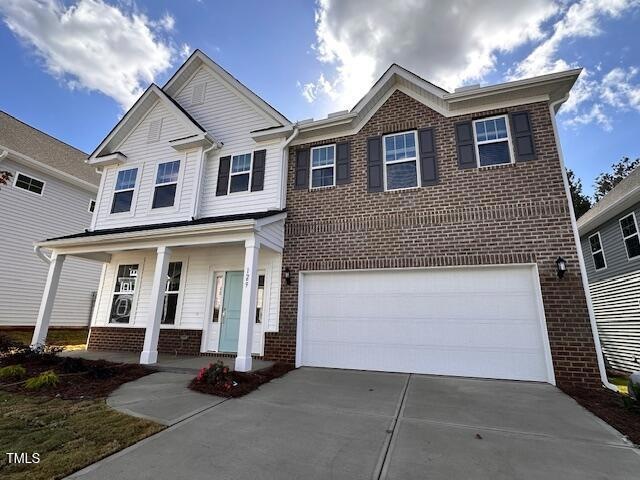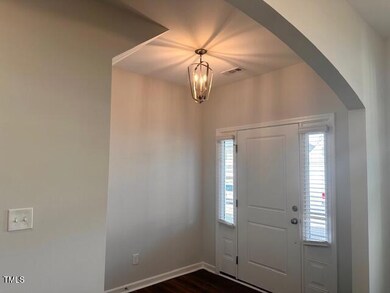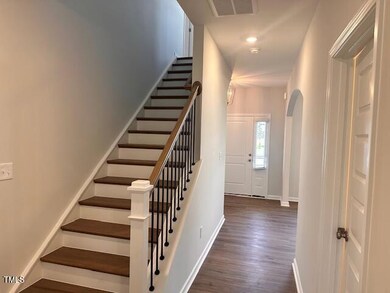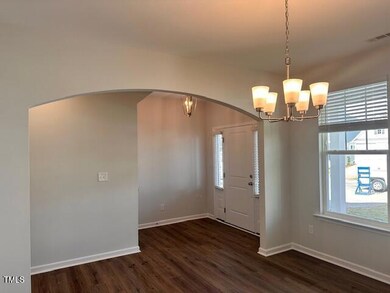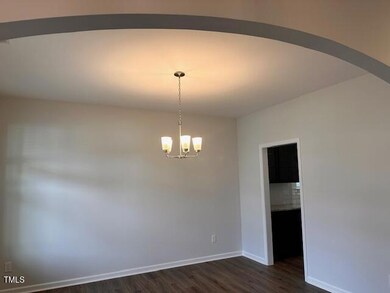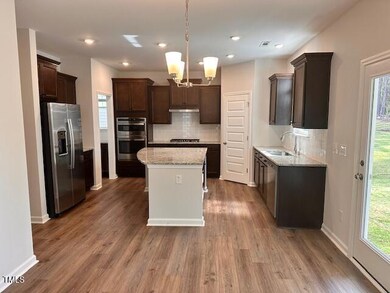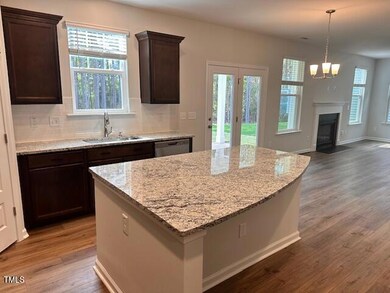
129 Paper Birch Trail Unit 155 Garner, NC 27529
Community Park NeighborhoodHighlights
- New Construction
- Craftsman Architecture
- Quartz Countertops
- Cleveland Middle School Rated A-
- Wood Flooring
- Community Pool
About This Home
As of January 2025Look at this charmer.... formal dining, large gourmet kitchen with gas cooktop and a spacious butler's pantry. Enjoy Luxury vinyl plank flooring throughout the main level. The oversized great room with a fireplace is a great place for large get togethers. The 12x10 screened porch is a great area to sit and relax after a long day and sip on sweet tea! Or maybe you enjoy sipping coffee on a nice brisk fall morning?? The Primary suite offers a gorgeous tray ceiling, walk in tiled shower, dual sinks, separate water closet, and a laundry room that is attached to the two primary closets. The open loft is a great area for movie nights or an office space! All appliances included and BLINDS!
Home Details
Home Type
- Single Family
Year Built
- Built in 2024 | New Construction
Lot Details
- 9,496 Sq Ft Lot
- Landscaped
HOA Fees
- $80 Monthly HOA Fees
Parking
- 2 Car Attached Garage
- Front Facing Garage
- Garage Door Opener
- Private Driveway
- 2 Open Parking Spaces
Home Design
- Craftsman Architecture
- Slab Foundation
- Frame Construction
- Architectural Shingle Roof
- Vinyl Siding
- Low Volatile Organic Compounds (VOC) Products or Finishes
Interior Spaces
- 2,451 Sq Ft Home
- 2-Story Property
- Tray Ceiling
- Smooth Ceilings
- Gas Log Fireplace
- Propane Fireplace
- Entrance Foyer
- Family Room with Fireplace
- Pull Down Stairs to Attic
Kitchen
- Eat-In Kitchen
- Butlers Pantry
- Built-In Oven
- Gas Cooktop
- Microwave
- Ice Maker
- Dishwasher
- Quartz Countertops
- Disposal
Flooring
- Wood
- Carpet
- Tile
- Luxury Vinyl Tile
Bedrooms and Bathrooms
- 3 Bedrooms
- Double Vanity
- Private Water Closet
- Walk-in Shower
Laundry
- Laundry Room
- Laundry on upper level
- Dryer
- Washer
Schools
- W Clayton Elementary School
- Cleveland Middle School
- Clayton High School
Utilities
- Forced Air Zoned Heating and Cooling System
- Heat Pump System
- Electric Water Heater
Additional Features
- No or Low VOC Paint or Finish
- Rain Gutters
Listing and Financial Details
- Home warranty included in the sale of the property
- Assessor Parcel Number Cornwallis Landing Lot 155
Community Details
Overview
- Ppm Association, Phone Number (919) 848-4911
- Built by Mungo Homes
- Cornwallis Landing Subdivision, Palmer B Floorplan
- Pond Year Round
Recreation
- Community Pool
- Trails
Map
Home Values in the Area
Average Home Value in this Area
Property History
| Date | Event | Price | Change | Sq Ft Price |
|---|---|---|---|---|
| 01/10/2025 01/10/25 | Sold | $453,806 | 0.0% | $185 / Sq Ft |
| 11/18/2024 11/18/24 | Pending | -- | -- | -- |
| 11/01/2024 11/01/24 | For Sale | $453,806 | -- | $185 / Sq Ft |
Similar Homes in the area
Source: Doorify MLS
MLS Number: 10061392
- 323 Oak Branch Trail
- 322 N Maple Walk Unit 237
- 319 N Maple Walk Unit 213
- 257 N Maple Walk Unit 218
- 310 N Maple Walk Unit 236
- 279 N Maple Walk Unit 216
- 359 N Maple Walk Unit 210
- 134 Black Walnut Dr Unit 205
- 116 Black Walnut Dr Unit 203
- 75 Black Walnut Dr Unit 189
- 126 Black Walnut Dr Unit 204
- 104 Black Walnut Dr Unit 202
- 204 N Maple Walk Dr Unit 226
- 280 N Maple Walk Dr Unit 233
- 230 N Maple Walk Dr Unit 230
- 245 N Maple Walk Dr Unit 219
- 258 N Maple Walk Dr Unit 231
- 335 N Maple Walk Dr Unit 212
- 347 N Maple Walk Dr Unit 211
- 267 N Maple Walk Dr Unit 217
