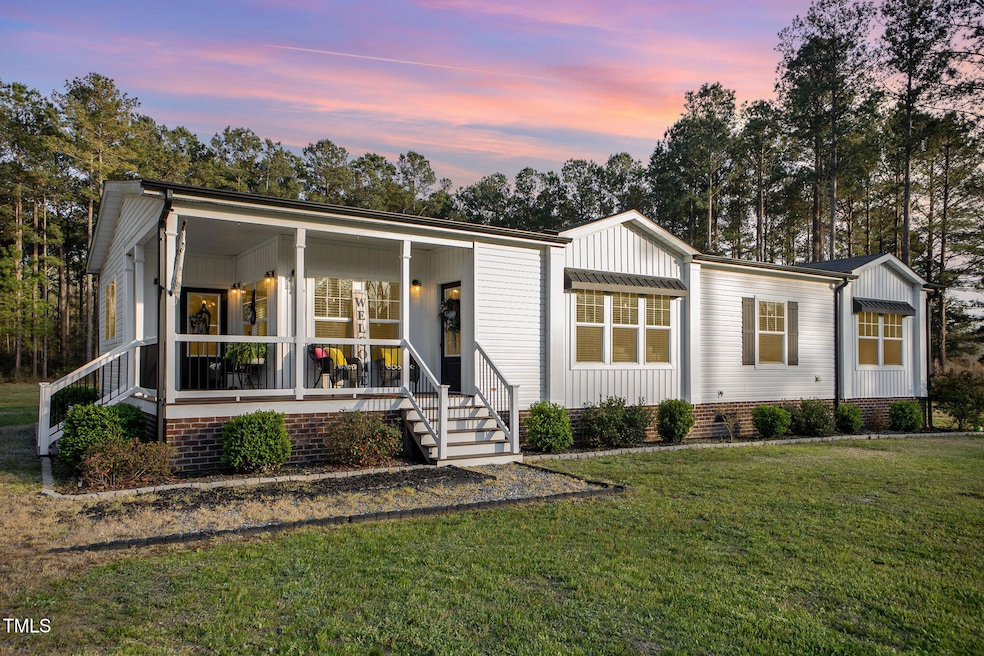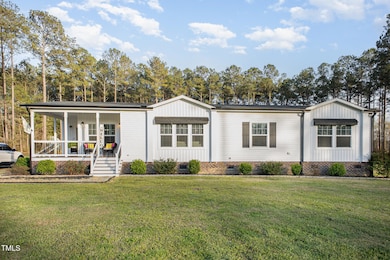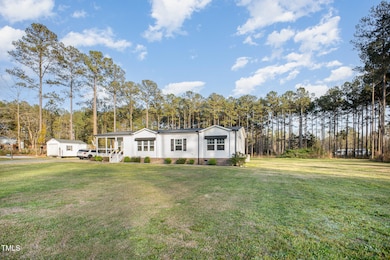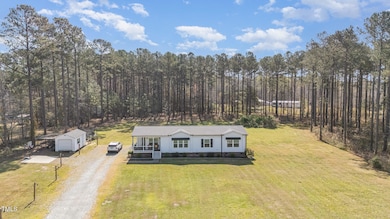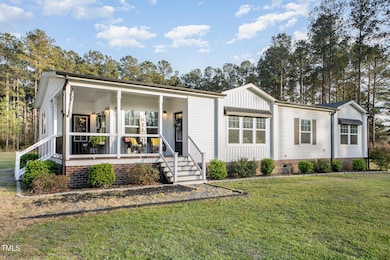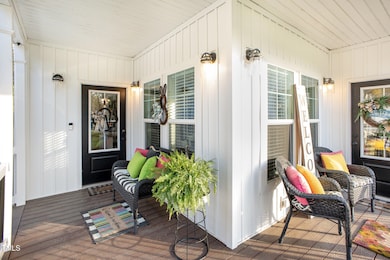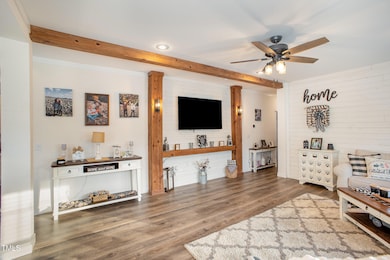
129 Red House Rd Smithfield, NC 27577
Boon Hill NeighborhoodEstimated payment $2,256/month
Highlights
- Hot Property
- 4.54 Acre Lot
- Farmhouse Style Home
- Above Ground Pool
- Open Floorplan
- L-Shaped Dining Room
About This Home
Welcome to this stunning, nearly new farmhouse-style home nestled on 4.5 private acres—offering peace, space, and timeless charm. From the moment you step onto the inviting front porch, you'll feel right at home. Inside, the open floor plan is beautifully designed with rustic elegance in mind, featuring exposed wood beams, a coffered ceiling with a striking wooden feature, and all the farmhouse details you love.
The spacious kitchen is a dream for both everyday living and entertaining, with a large island, farmhouse sink, custom vent hood, floating shelves, and plenty of room to gather. A separate dining area flows seamlessly into the warm, welcoming living room—ideal for hosting or cozy nights in.
The relaxing primary suite offers a spa-like ensuite with a soaking tub, large tiled walk-in shower, and thoughtful finishes throughout. You'll also appreciate the generously sized laundry room and functional layout.
Step outside to enjoy the outdoor patio, complete with a pergola-covered entertaining area and an above-ground pool—perfect for summer fun. A detached 1-car garage/shed with a lean-to carport adds convenience and flexibility. With mature trees and plenty of space to roam, this property offers privacy, charm, and country living at its finest.
Property Details
Home Type
- Manufactured Home
Est. Annual Taxes
- $1,633
Year Built
- Built in 2020
Lot Details
- 4.54 Acre Lot
- Level Lot
- Cleared Lot
- Landscaped with Trees
Home Design
- Farmhouse Style Home
- Brick Foundation
- Raised Foundation
- Shingle Roof
- Vinyl Siding
Interior Spaces
- 1,834 Sq Ft Home
- 1-Story Property
- Open Floorplan
- Built-In Features
- Coffered Ceiling
- Ceiling Fan
- Living Room
- L-Shaped Dining Room
- Neighborhood Views
Kitchen
- Eat-In Kitchen
- Breakfast Bar
- Electric Range
- Range Hood
- Plumbed For Ice Maker
- Dishwasher
- Kitchen Island
Flooring
- Carpet
- Luxury Vinyl Tile
Bedrooms and Bathrooms
- 3 Bedrooms
- Walk-In Closet
- 2 Full Bathrooms
- Double Vanity
- Separate Shower in Primary Bathroom
- Soaking Tub
- Bathtub with Shower
- Walk-in Shower
Laundry
- Laundry Room
- Laundry on main level
- Washer and Electric Dryer Hookup
Parking
- 4 Parking Spaces
- Gravel Driveway
- 4 Open Parking Spaces
Outdoor Features
- Above Ground Pool
- Covered patio or porch
- Pergola
- Outdoor Storage
- Rain Gutters
Schools
- Princeton Elementary And Middle School
- Princeton High School
Utilities
- Central Air
- Heat Pump System
- Electric Water Heater
- Septic Tank
- Septic System
Additional Features
- In Flood Plain
- Manufactured Home
Community Details
- No Home Owners Association
Listing and Financial Details
- Assessor Parcel Number 04N12061A
Map
Home Values in the Area
Average Home Value in this Area
Property History
| Date | Event | Price | Change | Sq Ft Price |
|---|---|---|---|---|
| 04/16/2025 04/16/25 | For Sale | $379,900 | -- | $207 / Sq Ft |
Similar Homes in Smithfield, NC
Source: Doorify MLS
MLS Number: 10089652
- 589 Red House Rd
- 940 Braswell Rd
- 306 Lotus Ave
- 2886 Steven's Chapel Rd
- 240 Lotus Ave
- 218 Lotus Ave
- 253 Lotus Ave
- 194 Lotus Ave
- 231 Lotus Ave
- 170 Lotus Ave
- 199 Lotus Ave
- 138 Lotus Ave
- 167 Lotus Ave
- 116 Lotus Ave
- 98 Lotus Ave
- 80 Lotus Ave
- 2895 Bakers Chapel Rd
- 182 Wilderness Trail
- 153 Wilderness Trail
- 122 Wilderness Trail
