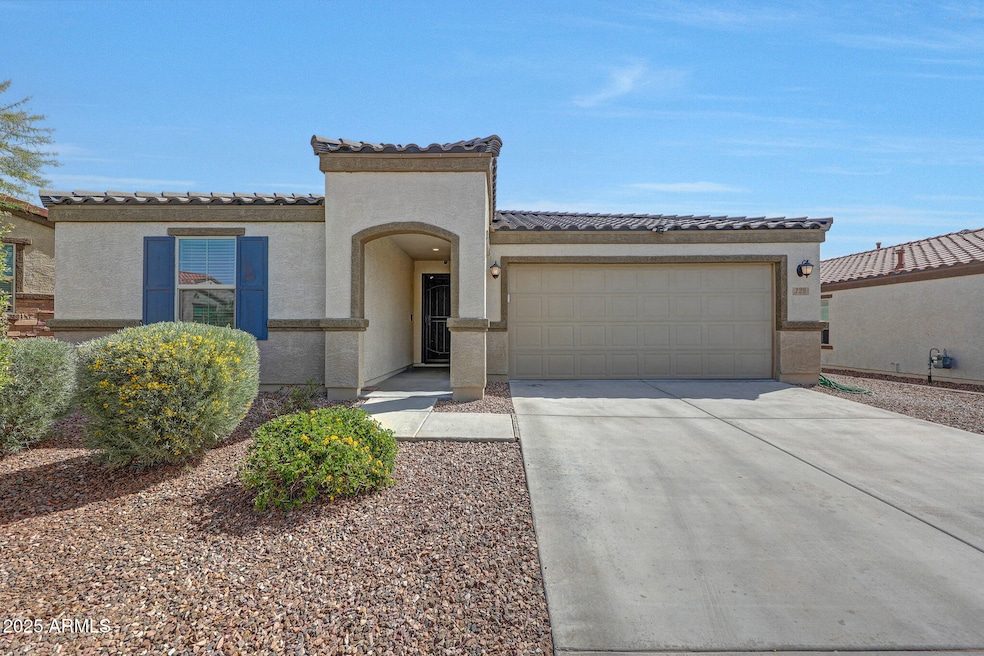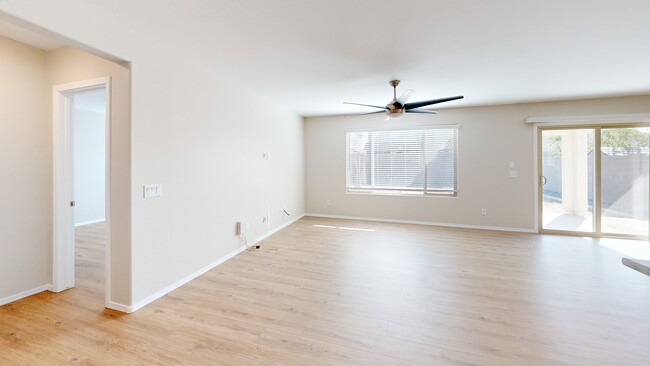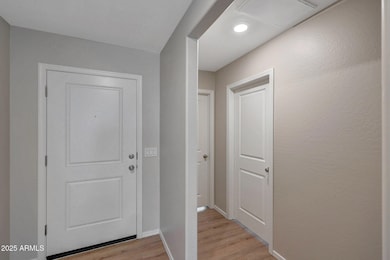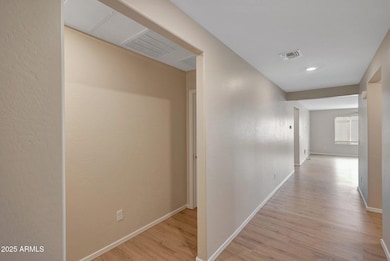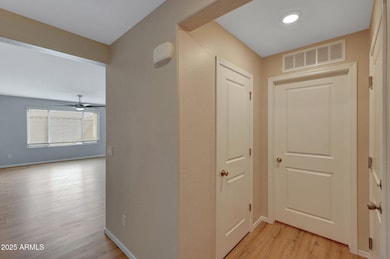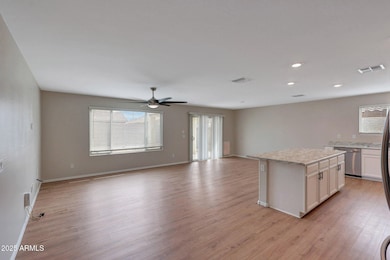
129 S 198th Dr Buckeye, AZ 85326
Estimated payment $2,345/month
Highlights
- Hot Property
- Double Pane Windows
- Cooling Available
- Solar Power System
- Dual Vanity Sinks in Primary Bathroom
- Community Playground
About This Home
MOVE IN READY HOME! This open-concept 3-bedroom, 2-bath home in Blue Horizon offers over 1,600 square feet of comfortable living space. Freshly painted throughout—including the garage—in Agreeable Gray, the walls shift between warm beige and soft gray depending on the light. The home has been professionally cleaned and is completely move-in ready!Inside, you'll find no carpet—just durable LVP flooring throughout, with tile in the bathrooms. The large kitchen is a standout, featuring a massive island, plenty of cabinet space, and a huge pantry, all opening up to the living room—perfect for entertaining or everyday living.Not only is this home beautiful, but it's also **energy-efficient w/PAID OFF SOLAR— keeping electric costs incredibly low, with last year's total electric bill at just $167 for the entire year! Step outside to a backyard designed for relaxation, complete with a gazebo, added concrete, and an extra pad ideal for a fire pit or an above-ground spa. There's also space ready for artificial turf or natural grass to make it your own.Conveniently located near freeways, shopping, and dining, don't miss this one!
Home Details
Home Type
- Single Family
Est. Annual Taxes
- $1,702
Year Built
- Built in 2021
Lot Details
- 6,231 Sq Ft Lot
- Desert faces the front and back of the property
- Block Wall Fence
- Front Yard Sprinklers
- Sprinklers on Timer
HOA Fees
- $82 Monthly HOA Fees
Parking
- 2 Car Garage
Home Design
- Wood Frame Construction
- Tile Roof
- Stucco
Interior Spaces
- 1,612 Sq Ft Home
- 1-Story Property
- Ceiling height of 9 feet or more
- Ceiling Fan
- Double Pane Windows
- Washer and Dryer Hookup
Kitchen
- Built-In Microwave
- ENERGY STAR Qualified Appliances
- Kitchen Island
- Laminate Countertops
Flooring
- Floors Updated in 2022
- Laminate
- Tile
- Vinyl
Bedrooms and Bathrooms
- 3 Bedrooms
- Primary Bathroom is a Full Bathroom
- 2 Bathrooms
- Dual Vanity Sinks in Primary Bathroom
Eco-Friendly Details
- Solar Power System
Schools
- Blue Horizons Elementary School
- Youngker High School
Utilities
- Cooling Available
- Heating unit installed on the ceiling
- High Speed Internet
Listing and Financial Details
- Tax Lot 1477
- Assessor Parcel Number 502-38-845
Community Details
Overview
- Association fees include ground maintenance
- Blue Horizons Association, Phone Number (602) 288-2636
- Built by KB Homes
- Blue Horizons Parcel 15 Replat Subdivision
Recreation
- Community Playground
- Bike Trail
Map
Home Values in the Area
Average Home Value in this Area
Tax History
| Year | Tax Paid | Tax Assessment Tax Assessment Total Assessment is a certain percentage of the fair market value that is determined by local assessors to be the total taxable value of land and additions on the property. | Land | Improvement |
|---|---|---|---|---|
| 2025 | $1,702 | $17,609 | -- | -- |
| 2024 | $1,686 | $16,771 | -- | -- |
| 2023 | $1,686 | $23,030 | $4,600 | $18,430 |
| 2022 | $1,564 | $22,370 | $4,470 | $17,900 |
| 2021 | $119 | $4,470 | $4,470 | $0 |
| 2020 | $116 | $1,020 | $1,020 | $0 |
| 2019 | $114 | $1,020 | $1,020 | $0 |
| 2018 | $104 | $1,020 | $1,020 | $0 |
| 2017 | $101 | $990 | $990 | $0 |
| 2016 | $92 | $1,080 | $1,080 | $0 |
| 2015 | $100 | $816 | $816 | $0 |
Property History
| Date | Event | Price | Change | Sq Ft Price |
|---|---|---|---|---|
| 04/02/2025 04/02/25 | For Sale | $380,000 | -- | $236 / Sq Ft |
Deed History
| Date | Type | Sale Price | Title Company |
|---|---|---|---|
| Warranty Deed | $271,133 | First American Title Ins Co | |
| Special Warranty Deed | -- | First American Title |
Mortgage History
| Date | Status | Loan Amount | Loan Type |
|---|---|---|---|
| Open | $50,000 | New Conventional | |
| Open | $262,999 | Purchase Money Mortgage |
About the Listing Agent

Looking for a real estate team that makes the process as smooth as your morning coffee and as stress-free as a sunny Arizona day? Meet The Lance Team! We’re Carmen and Steve Lance, proud Realtors with Realty ONE Group in Goodyear Arizona serving the entire West Valley and beyond!
With over a decade of experience and a knack for making real estate less complicated, we bring energy, expertise, and a personal touch to every transaction. Whether you’re dreaming of the perfect backyard oasis or
Carmen's Other Listings
Source: Arizona Regional Multiple Listing Service (ARMLS)
MLS Number: 6845150
APN: 502-38-845
- 19911 W Jefferson St
- 27 N 199th Ave
- 19976 W Washington St
- 19984 W Washington St
- 20025 W Madison St
- 20017 W Jackson St
- 19742 W Harrison St
- 19919 W Harrison St
- 19726 W Morning Glory St
- 19886 W Woodlands Ave
- 19726 W Woodlands Ave
- 284 N 199th Dr
- 20138 W Madison St
- 531 S 198th Ave
- 19561 W Woodlands Ave
- 523 S 201st Ave
- 20116 W Monroe St
- 19985 W Moonlight Path
- 20183 W Monroe St
- 19778 W Lincoln St
