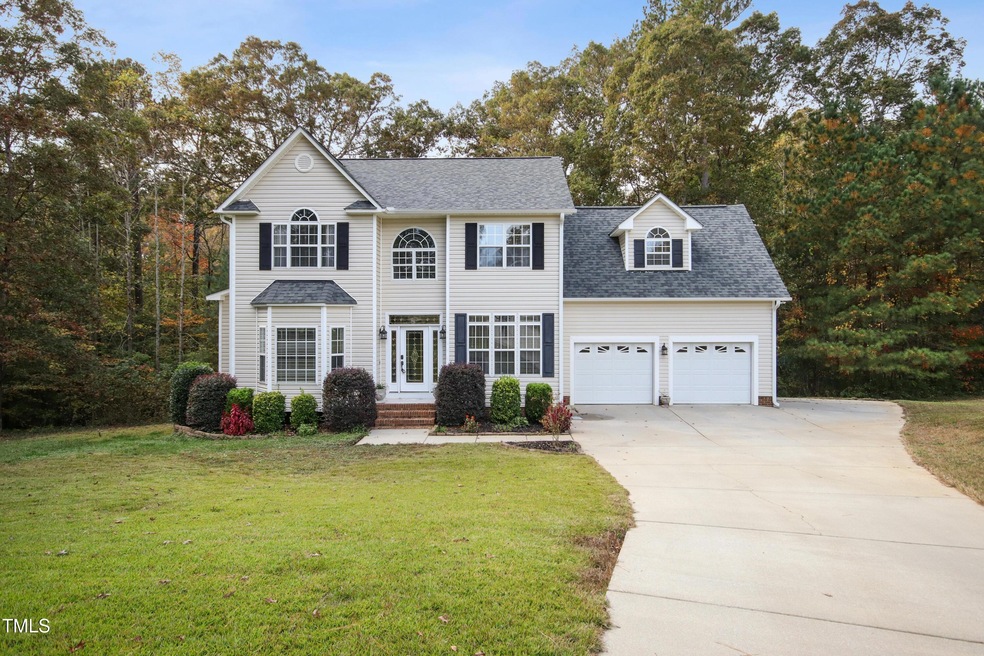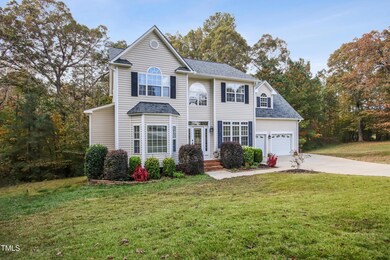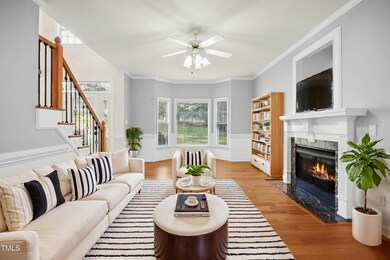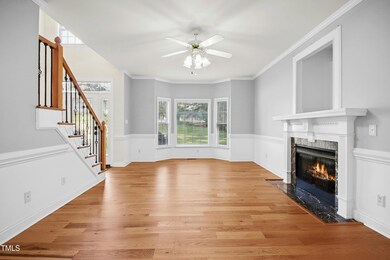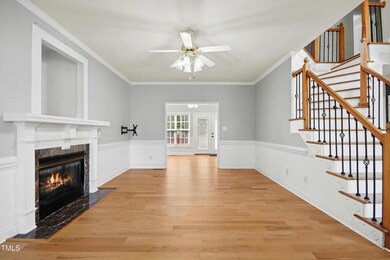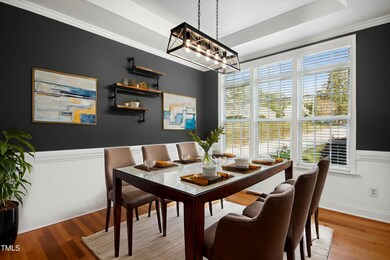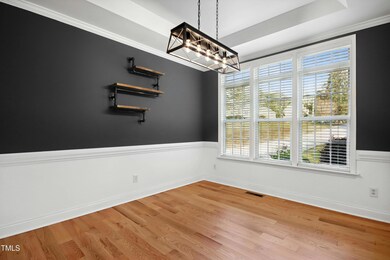
129 Salamander Dr Garner, NC 27529
Cleveland NeighborhoodHighlights
- 1.61 Acre Lot
- Deck
- Wood Flooring
- Cleveland Middle School Rated A-
- Traditional Architecture
- Bonus Room
About This Home
As of January 2025Discover 129 Salamander Drive, a charming residence in Garner that offers comfortable living and thoughtful design. With 3 bedrooms, 2.5 baths, and an attached 2-car garage, this home is both practical and inviting.
As you enter, you'll find a cozy family room complete with a fireplace, perfect for relaxing evenings, and a separate living room that provides additional space for gatherings. The kitchen, complete with a spacious pantry and central island, flows seamlessly into a light-filled breakfast nook. The living room opens up to an outdoor deck, creating a lovely space for entertaining or unwinding in the fresh air.
Upstairs, the primary bedroom serves as a peaceful retreat, offering an ensuite with a double vanity, walk-in shower, luxurious jacuzzi tub, and a private water closet, along with a spacious walk-in closet. Two additional bedrooms share a well-appointed bathroom with a double vanity, providing convenience and comfort. The second floor also includes a laundry closet and a versatile bonus room, ideal for an office, playroom, or home gym.
With its classic layout and inviting spaces, 129 Salamander Drive is ready to welcome you home!
The property is within one half mile of a voluntary agricultural district.
Home Details
Home Type
- Single Family
Est. Annual Taxes
- $2,119
Year Built
- Built in 2001
Lot Details
- 1.61 Acre Lot
- Sloped Lot
- Back and Front Yard
Parking
- 2 Car Direct Access Garage
- Front Facing Garage
- Side by Side Parking
- Private Driveway
Home Design
- Traditional Architecture
- Brick Foundation
- Shingle Roof
- Vinyl Siding
Interior Spaces
- 2,359 Sq Ft Home
- 2-Story Property
- Crown Molding
- Smooth Ceilings
- Ceiling Fan
- Family Room with Fireplace
- Living Room
- Breakfast Room
- Dining Room
- Bonus Room
- Basement
- Crawl Space
- Laundry on upper level
Kitchen
- Microwave
- Kitchen Island
Flooring
- Wood
- Carpet
- Tile
Bedrooms and Bathrooms
- 3 Bedrooms
- Walk-In Closet
- Private Water Closet
- Separate Shower in Primary Bathroom
- Walk-in Shower
Attic
- Pull Down Stairs to Attic
- Unfinished Attic
Outdoor Features
- Deck
- Front Porch
Schools
- West View Elementary School
- Cleveland Middle School
- W Johnston High School
Utilities
- Cooling Available
- Forced Air Heating System
- Heat Pump System
- Septic Tank
Community Details
- No Home Owners Association
- Creekside Place Subdivision
Listing and Financial Details
- Assessor Parcel Number 06D02010N
Map
Home Values in the Area
Average Home Value in this Area
Property History
| Date | Event | Price | Change | Sq Ft Price |
|---|---|---|---|---|
| 01/30/2025 01/30/25 | Sold | $455,000 | 0.0% | $193 / Sq Ft |
| 11/13/2024 11/13/24 | Pending | -- | -- | -- |
| 11/06/2024 11/06/24 | For Sale | $455,000 | +16.4% | $193 / Sq Ft |
| 12/14/2023 12/14/23 | Off Market | $391,000 | -- | -- |
| 08/30/2021 08/30/21 | Sold | $391,000 | +11.7% | $168 / Sq Ft |
| 06/25/2021 06/25/21 | Pending | -- | -- | -- |
| 06/25/2021 06/25/21 | For Sale | $349,900 | -- | $151 / Sq Ft |
Tax History
| Year | Tax Paid | Tax Assessment Tax Assessment Total Assessment is a certain percentage of the fair market value that is determined by local assessors to be the total taxable value of land and additions on the property. | Land | Improvement |
|---|---|---|---|---|
| 2024 | $2,119 | $261,620 | $60,380 | $201,240 |
| 2023 | $2,054 | $261,620 | $60,380 | $201,240 |
| 2022 | $2,119 | $261,620 | $60,380 | $201,240 |
| 2021 | $2,035 | $251,190 | $60,380 | $190,810 |
| 2020 | $2,110 | $251,190 | $60,380 | $190,810 |
| 2019 | $2,060 | $251,190 | $60,380 | $190,810 |
| 2018 | $1,723 | $205,160 | $53,130 | $152,030 |
| 2017 | $1,723 | $205,160 | $53,130 | $152,030 |
| 2016 | $1,723 | $205,160 | $53,130 | $152,030 |
| 2015 | $1,723 | $205,160 | $53,130 | $152,030 |
| 2014 | $1,723 | $205,160 | $53,130 | $152,030 |
Mortgage History
| Date | Status | Loan Amount | Loan Type |
|---|---|---|---|
| Open | $446,758 | FHA | |
| Previous Owner | $334,000 | New Conventional | |
| Previous Owner | $55,000 | Credit Line Revolving | |
| Previous Owner | $173,500 | New Conventional | |
| Previous Owner | $187,300 | Unknown |
Deed History
| Date | Type | Sale Price | Title Company |
|---|---|---|---|
| Warranty Deed | $455,000 | None Listed On Document | |
| Warranty Deed | $391,000 | None Available | |
| Deed | $194,000 | -- | |
| Deed | $188,000 | -- |
Similar Homes in the area
Source: Doorify MLS
MLS Number: 10061947
APN: 06D02010N
- 257 Reese Dr
- 181 Fawn Hill Ct
- 94 Fawn Hill Ct
- 73 Artic Circle 46
- 73 Artic Cir
- 79 Hillgrove Dr
- 76 Freewill Place
- 221 Old Hickory Dr
- 853 Airedale Trail
- 116 Oak Ridge Dr
- 400 Cornwallis Rd
- 400 Cornwallis Rd
- 400 Cornwallis Rd
- 400 Cornwallis Rd
- 400 Cornwallis Rd
- 400 Cornwallis Rd
- 400 Cornwallis Rd
- 111 Artic Circle 43
- 111 Artic Cir
- 131 Tracker Ct
