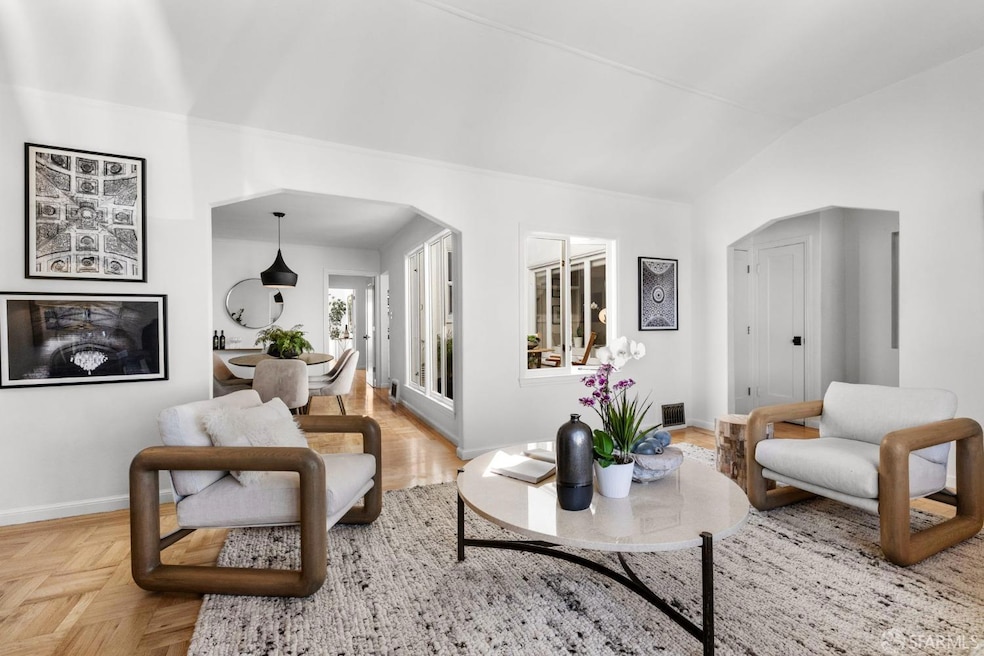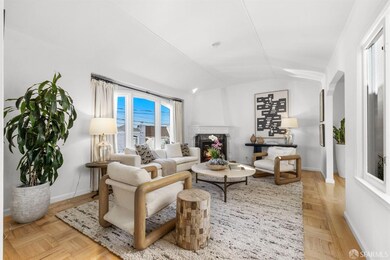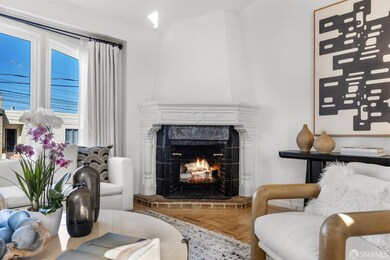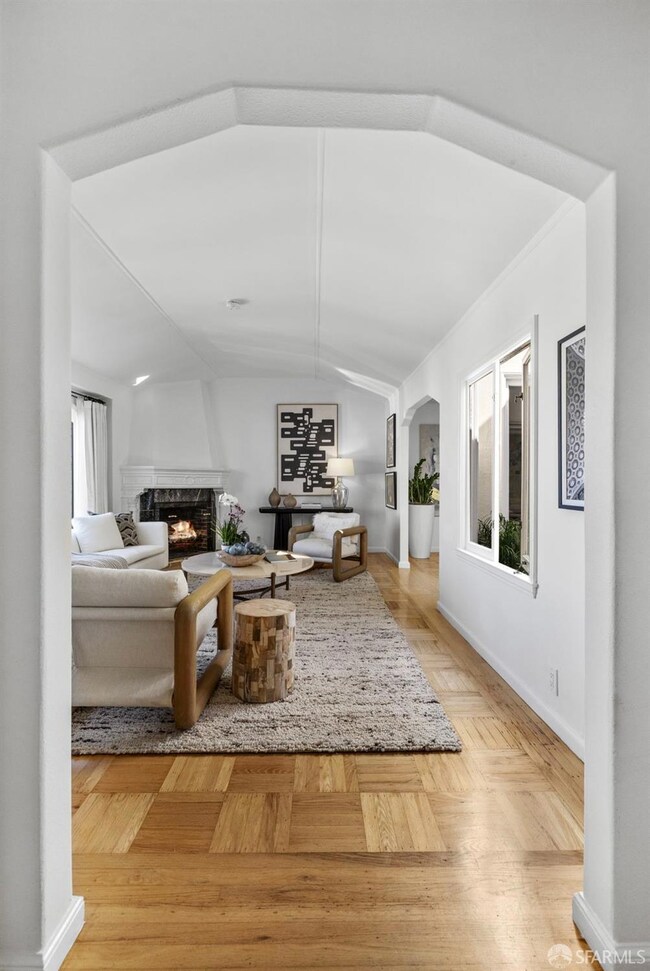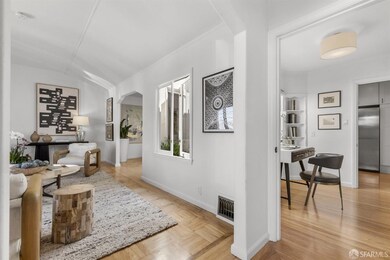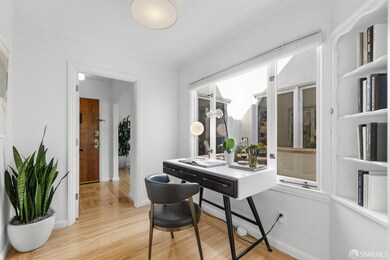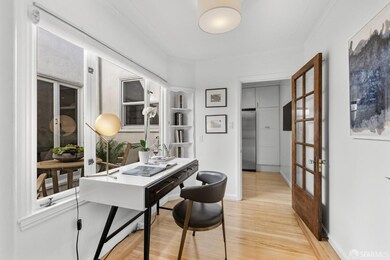
129 Shawnee Ave San Francisco, CA 94112
Outer Mission NeighborhoodHighlights
- Views of San Francisco
- 2-minute walk to San Jose Ave & Niagra Ave
- Marble Bathroom Countertops
- Wood Flooring
- Main Floor Bedroom
- Bonus Room
About This Home
As of December 2024Discover this coveted center patio home, a stunning 3-bed, 2.5-bath single-family residence nestled on a tranquil Outer Mission street. This meticulously renovated gem offers a perfect blend of modern luxury and timeless elegance. It has been expanded to include a gorgeous new top floor suite and expansive bonus room on the rear lower level. The main level welcomes you with a gracious living room flooded by light and adorned by a cozy fireplace, creating an inviting atmosphere for relaxation or entertaining guests. A formal dining area seamlessly flows from the living room, setting the stage for unforgettable gatherings. The heart of the home is a gourmet kitchen, a chef's dream equipped with top-of-the-line appliances and ample counter space. An office space and two rear facing bedrooms and bath finish this level. Ascend to the upper level to discover the primary suite, a serene retreat boasting a spa-like bathroom and a sliding door opening onto a private deck offering panoramic city views. The lower level presents a versatile space, ideal for a home office, family room, or additional bedroom, connecting to a beautiful backyard. A finished garage with storage and a half bath completes this exceptional property. Close to City College, parks, MUNI/BART and easy freeway access.
Home Details
Home Type
- Single Family
Est. Annual Taxes
- $22,727
Year Built
- Built in 1938 | Remodeled
Lot Details
- 2,200 Sq Ft Lot
- Northeast Facing Home
- Wood Fence
- Back Yard Fenced
- Landscaped
Parking
- 1 Car Attached Garage
- Extra Deep Garage
- Front Facing Garage
- Garage Door Opener
- Open Parking
Property Views
- San Francisco
- City
- Hills
Interior Spaces
- 2,185 Sq Ft Home
- 3-Story Property
- Skylights in Kitchen
- Wood Burning Fireplace
- Raised Hearth
- Brick Fireplace
- Formal Entry
- Living Room with Fireplace
- Formal Dining Room
- Home Office
- Bonus Room
- Storage Room
Kitchen
- Free-Standing Gas Range
- Range Hood
- Microwave
- Free-Standing Freezer
- Ice Maker
- Dishwasher
- Quartz Countertops
- Butcher Block Countertops
- Ceramic Countertops
- Disposal
Flooring
- Wood
- Carpet
Bedrooms and Bathrooms
- Main Floor Bedroom
- Primary Bedroom Upstairs
- Walk-In Closet
- Marble Bathroom Countertops
- Dual Vanity Sinks in Primary Bathroom
- Low Flow Toliet
- Bathtub
- Separate Shower
- Window or Skylight in Bathroom
Laundry
- Dryer
- Washer
- Sink Near Laundry
Home Security
- Carbon Monoxide Detectors
- Fire and Smoke Detector
Eco-Friendly Details
- Energy-Efficient Appliances
- Energy-Efficient Windows
Utilities
- Central Heating
- Heating System Uses Gas
- Natural Gas Connected
- Internet Available
- Cable TV Available
Listing and Financial Details
- Assessor Parcel Number 7027-B006
Map
Home Values in the Area
Average Home Value in this Area
Property History
| Date | Event | Price | Change | Sq Ft Price |
|---|---|---|---|---|
| 12/10/2024 12/10/24 | Sold | $1,550,000 | +3.7% | $709 / Sq Ft |
| 12/03/2024 12/03/24 | Pending | -- | -- | -- |
| 09/16/2024 09/16/24 | For Sale | $1,495,000 | -16.9% | $684 / Sq Ft |
| 06/15/2022 06/15/22 | Sold | $1,800,000 | +20.1% | $824 / Sq Ft |
| 06/08/2022 06/08/22 | Pending | -- | -- | -- |
| 05/19/2022 05/19/22 | For Sale | $1,499,000 | -- | $686 / Sq Ft |
Tax History
| Year | Tax Paid | Tax Assessment Tax Assessment Total Assessment is a certain percentage of the fair market value that is determined by local assessors to be the total taxable value of land and additions on the property. | Land | Improvement |
|---|---|---|---|---|
| 2024 | $22,727 | $1,872,720 | $1,310,904 | $561,816 |
| 2023 | $22,388 | $1,836,000 | $1,285,200 | $550,800 |
| 2022 | $12,882 | $1,036,822 | $493,480 | $543,342 |
| 2021 | $12,651 | $1,016,493 | $483,804 | $532,689 |
| 2020 | $12,714 | $1,006,072 | $478,844 | $527,228 |
| 2019 | $11,936 | $957,424 | $469,455 | $487,969 |
| 2018 | $9,538 | $767,083 | $460,250 | $306,833 |
| 2017 | $9,126 | $752,043 | $451,226 | $300,817 |
| 2016 | $8,964 | $737,298 | $442,379 | $294,919 |
| 2015 | $8,851 | $726,225 | $435,735 | $290,490 |
| 2014 | $2,712 | $199,065 | $79,625 | $119,440 |
Mortgage History
| Date | Status | Loan Amount | Loan Type |
|---|---|---|---|
| Open | $1,240,000 | New Conventional | |
| Previous Owner | $840,000 | New Conventional | |
| Previous Owner | $736,500 | New Conventional | |
| Previous Owner | $770,000 | New Conventional | |
| Previous Owner | $618,500 | New Conventional | |
| Previous Owner | $625,500 | New Conventional | |
| Previous Owner | $250,000 | Unknown |
Deed History
| Date | Type | Sale Price | Title Company |
|---|---|---|---|
| Grant Deed | -- | Old Republic Title | |
| Grant Deed | $1,800,000 | Old Republic Title | |
| Interfamily Deed Transfer | -- | None Available | |
| Grant Deed | $712,000 | Old Republic Title Company | |
| Interfamily Deed Transfer | -- | -- |
Similar Homes in San Francisco, CA
Source: San Francisco Association of REALTORS® MLS
MLS Number: 424057852
APN: 7027B-006
- 1441 Cayuga Ave
- 2255-2259 San Jose Ave
- 89 Niagara Ave
- 1700 Cayuga Ave
- 5306-5308 Mission St
- 5290 Mission St
- 5356 Mission St
- 5000 Summit St
- 32 Cross St
- 31 Cross St
- 737 London St
- 57 Rae Ave
- 116 Brighton Ave
- 189 Lee Ave
- 63 Minerva St
- 133 Holloway Ave
- 137 Holloway Ave
- 180 Ocean Ave
- 627 London St
- 162 Rae Ave
