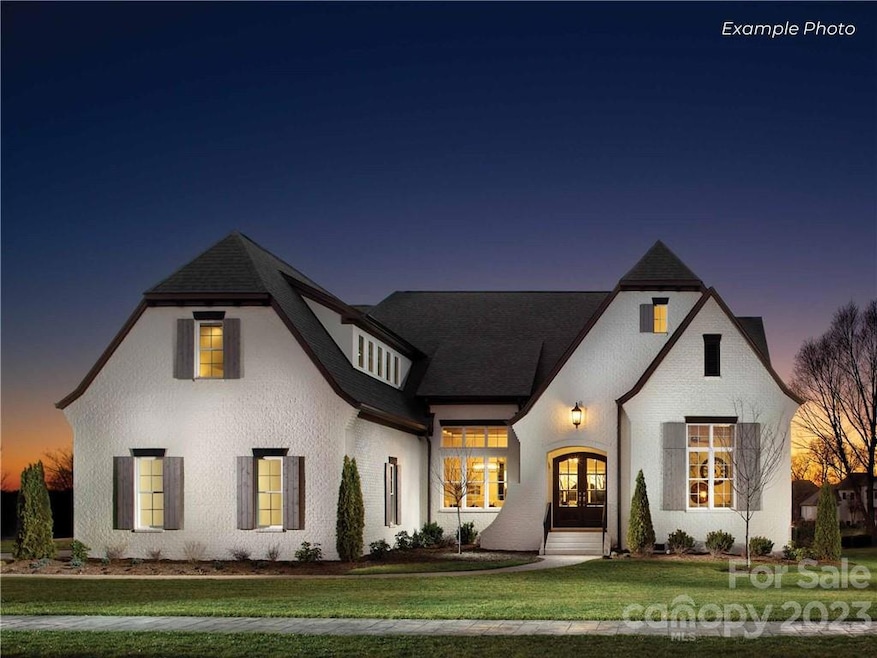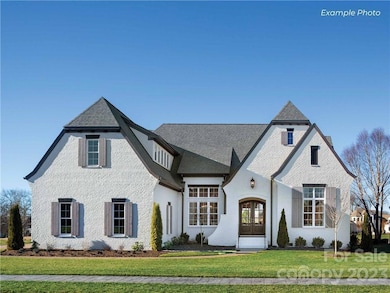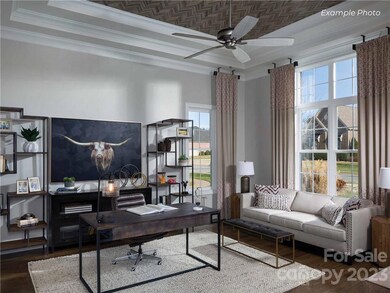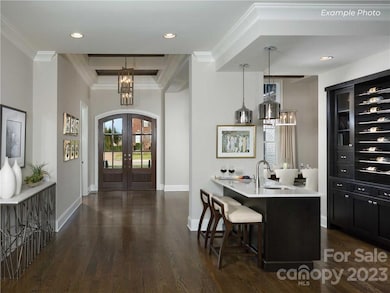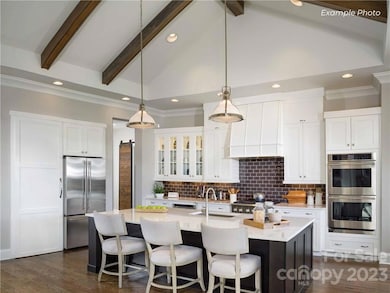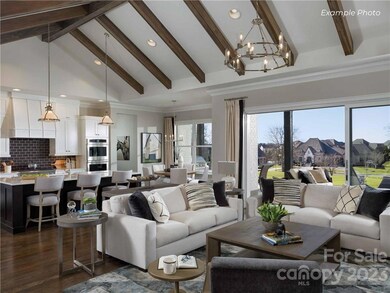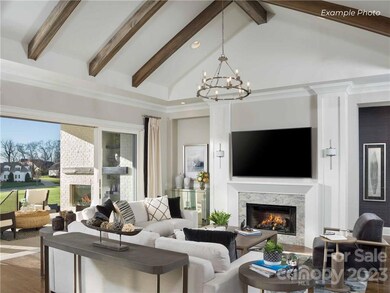129 Sleepy Cove Trail Unit 5 Mooresville, NC 28117
Troutman NeighborhoodEstimated payment $10,817/month
Highlights
- New Construction
- Open Floorplan
- Vaulted Ceiling
- Lakeshore Elementary School Rated A-
- Wooded Lot
- Wood Flooring
About This Home
Gorgeous custom 4BR/4BA home with main-level suites to be built by AR Homes in beautiful Bay Crossing. Large, wooded lot with mature trees, just around the corner from Stumpy Creek Boat Landing and Launch. The perfect setting for this elegant English charmer! Striking sightlines and ceiling details draw you into the heart of the home: bright, open great room with massive sliding glass doors, sleek wine bar, chef-inspired kitchen with Monogram appliances, and hidden walk-in pantry, ideal for family game nights and dinner parties! Primary retreat boasts a large walk-in closet and spa-like bath with freestanding tub, frameless glass shower, and split vanities. Main level also ft. private office, spacious utility room, built-in arrival center, and tranquil covered porch. Large bonus room, bedroom, and full bath upstairs fabulous for guests or teen hangout! Photos are representative. This home is proposed and can be built as-is or fully customized. Call today for more information!
Listing Agent
The Real Estate Advantage Sole Proprietor Brokerage Email: dwilkinson@arhomes.com License #207747
Home Details
Home Type
- Single Family
Est. Annual Taxes
- $767
Year Built
- Built in 2024 | New Construction
Lot Details
- 0.65 Acre Lot
- Lot Dimensions are 120x234x115x269
- Level Lot
- Wooded Lot
- Property is zoned RA
HOA Fees
Parking
- 3 Car Attached Garage
Home Design
- Wood Siding
- Four Sided Brick Exterior Elevation
- Stucco
Interior Spaces
- 2-Story Property
- Open Floorplan
- Wet Bar
- Wired For Data
- Built-In Features
- Vaulted Ceiling
- Insulated Windows
- Mud Room
- Entrance Foyer
- Great Room with Fireplace
- Crawl Space
- Pull Down Stairs to Attic
- Home Security System
Kitchen
- Breakfast Bar
- Built-In Double Oven
- Electric Oven
- Gas Cooktop
- Range Hood
- Microwave
- ENERGY STAR Qualified Refrigerator
- ENERGY STAR Qualified Dishwasher
- Wine Refrigerator
- Kitchen Island
Flooring
- Wood
- Stone
- Tile
Bedrooms and Bathrooms
- Split Bedroom Floorplan
- Walk-In Closet
- 4 Full Bathrooms
- Garden Bath
Laundry
- Laundry Room
- Electric Dryer Hookup
Outdoor Features
- Covered patio or porch
Schools
- Lakeshore Elementary And Middle School
- Lake Norman High School
Utilities
- Zoned Heating and Cooling
- Well Required
- Tankless Water Heater
- Septic Needed
- Cable TV Available
Community Details
- William Douglas Association, Phone Number (704) 347-8900
- Built by AR Homes
- Bay Crossing Subdivision, Belmont 1546 B Floorplan
- Mandatory home owners association
Listing and Financial Details
- Assessor Parcel Number 4639-50-9677.000
Map
Home Values in the Area
Average Home Value in this Area
Tax History
| Year | Tax Paid | Tax Assessment Tax Assessment Total Assessment is a certain percentage of the fair market value that is determined by local assessors to be the total taxable value of land and additions on the property. | Land | Improvement |
|---|---|---|---|---|
| 2024 | $767 | $130,000 | $130,000 | $0 |
| 2023 | $767 | $130,000 | $130,000 | $0 |
| 2022 | $566 | $90,250 | $90,250 | $0 |
| 2021 | $566 | $90,250 | $90,250 | $0 |
| 2020 | $566 | $90,250 | $90,250 | $0 |
| 2019 | $539 | $90,250 | $90,250 | $0 |
| 2018 | $539 | $90,250 | $90,250 | $0 |
| 2017 | $539 | $90,250 | $90,250 | $0 |
| 2016 | $539 | $90,250 | $90,250 | $0 |
| 2015 | $539 | $90,250 | $90,250 | $0 |
| 2014 | $501 | $90,250 | $90,250 | $0 |
Property History
| Date | Event | Price | Change | Sq Ft Price |
|---|---|---|---|---|
| 06/18/2024 06/18/24 | Price Changed | $259,800 | -86.4% | -- |
| 05/03/2024 05/03/24 | Price Changed | $1,910,100 | +664.7% | $481 / Sq Ft |
| 01/31/2024 01/31/24 | For Sale | $249,800 | -86.3% | -- |
| 01/25/2024 01/25/24 | Price Changed | $1,827,100 | +0.3% | $460 / Sq Ft |
| 09/07/2023 09/07/23 | Price Changed | $1,821,400 | +0.8% | $459 / Sq Ft |
| 03/27/2023 03/27/23 | Price Changed | $1,807,300 | +1.6% | $455 / Sq Ft |
| 02/03/2023 02/03/23 | For Sale | $1,778,400 | -- | $448 / Sq Ft |
Deed History
| Date | Type | Sale Price | Title Company |
|---|---|---|---|
| Warranty Deed | $117,500 | None Available | |
| Special Warranty Deed | $35,000 | Chicago Title Insurance Co | |
| Trustee Deed | $42,500 | None Available | |
| Warranty Deed | $169,000 | None Available |
Mortgage History
| Date | Status | Loan Amount | Loan Type |
|---|---|---|---|
| Open | $74,750 | Commercial | |
| Previous Owner | $26,250 | Purchase Money Mortgage | |
| Previous Owner | $168,900 | Purchase Money Mortgage |
Source: Canopy MLS (Canopy Realtor® Association)
MLS Number: 3936807
APN: 4639-50-9677.000
- 152 Bay Shore Loop
- 250 Kenway Loop
- 220 Kenway Loop
- 115 Stumpy Creek Rd
- 165 Blue Ridge Trail
- 252 Bay Shore Loop
- 327 Kenway Loop
- 119 Creek View Rd
- 228 Wildwood Cove Dr
- 459 Kenway Loop
- 227 Wildwood Cove Dr
- 125 Trent Pines Dr
- 214 Harbor Landing Dr
- 109 Trent Pines Dr
- 160 Northington Woods Dr
- 122 Woodstork Cove Rd Unit 33
- 540 Kenway Loop
- 1123 Fern Hill Rd
- 160 Belfry Loop
- 116 Whispering Cove Ct
