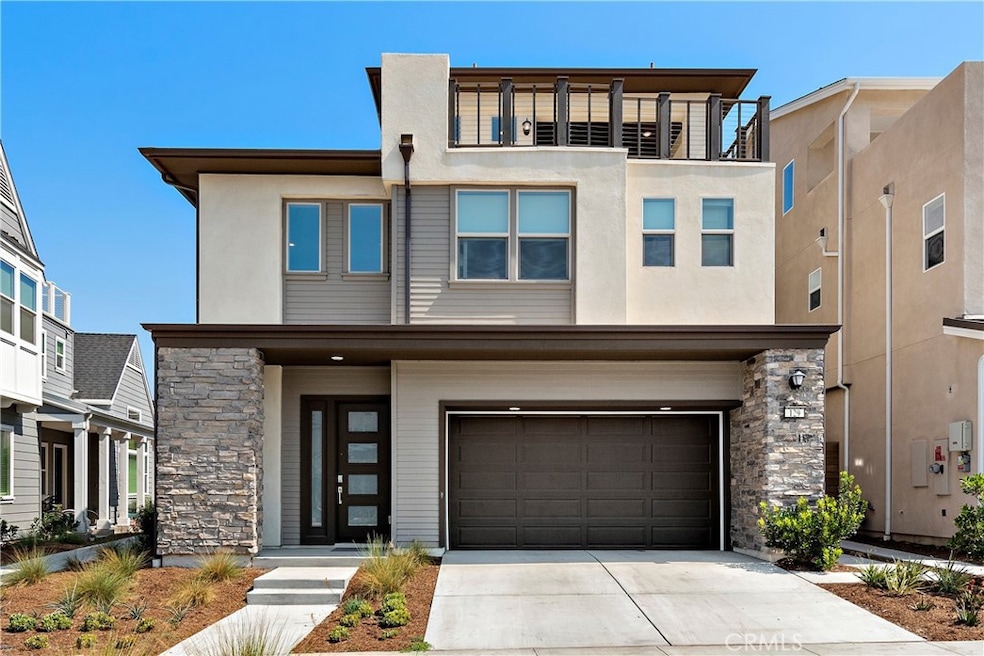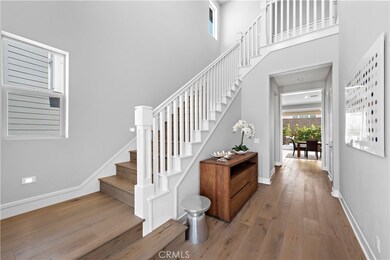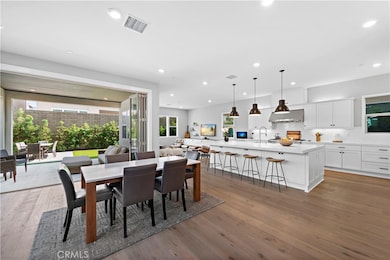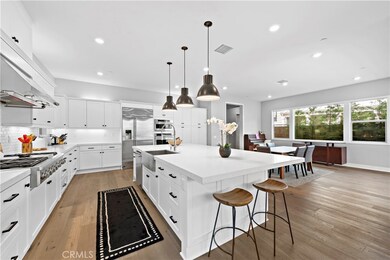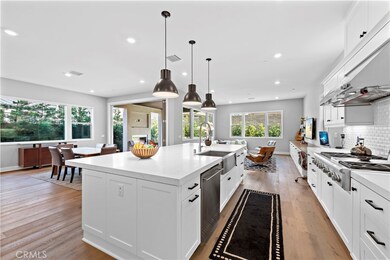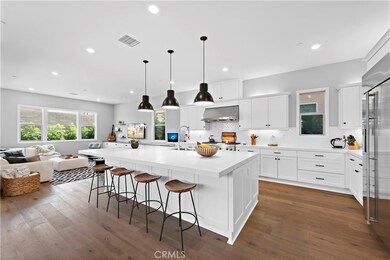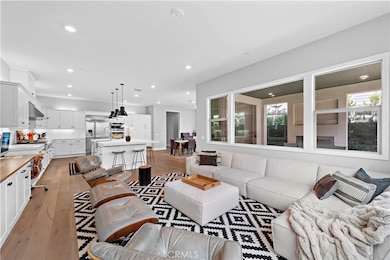
129 Source Irvine, CA 92618
Great Park NeighborhoodHighlights
- In Ground Pool
- Solar Power System
- City Lights View
- Cadence Park Rated A
- Primary Bedroom Suite
- 4-minute walk to Cadence Park
About This Home
As of October 2021Welcome to this beautiful detached 3,051 SF three-story home with an open floor plan and high ceilings. Built by Lennar, this Cantata model features a large master bedroom with a walk-in closet and two additional bedrooms with their own bathroom. The third floor includes a huge bonus room plus deck, which can be made into a separate living room, game room, or a 4th bedroom. With upgraded double bifold pocket doors, you can connect from the living room to the California patio and large yard for indoor and outdoor living. The kitchen is open to the family room and dining area, which offers highly upgraded GE Monogram stainless steel appliances with a built-in GE Monogram refrigerator, self-close cabinetry, and beautiful white quartz countertops. Other upgrades include beautiful wood floors throughout, upgraded closets and livingroom built-ins by California closets, an energy-efficient solar system, and a manicured yard with turf. This home also features city and mountain views from the upstairs deck and is within walking distance to Cadence Park, Elementary school, and community pool. Come live in this beautiful community, and enjoy all of the Great Park amenities including a swimming pool, spa, lounge area, patio with outdoor kitchen, clubhouse, and sports complex. Enjoy easy access to I-5 and I-133 and shopping centers.
Last Agent to Sell the Property
Berkshire Hathaway HomeServices California Properties License #01377262

Last Buyer's Agent
Erica Tang
Redfin License #02063872

Property Details
Home Type
- Condominium
Est. Annual Taxes
- $27,416
Year Built
- Built in 2019
Lot Details
- No Common Walls
- Block Wall Fence
- Back and Front Yard
HOA Fees
- $215 Monthly HOA Fees
Parking
- 2 Car Direct Access Garage
- Parking Available
- Single Garage Door
- Garage Door Opener
- Driveway
Property Views
- City Lights
- Mountain
Home Design
- Modern Architecture
- Stucco
Interior Spaces
- 3,051 Sq Ft Home
- Open Floorplan
- Built-In Features
- Recessed Lighting
- Fireplace
- Panel Doors
- Family Room Off Kitchen
- Living Room with Attached Deck
- Formal Dining Room
- Bonus Room
- Wood Flooring
Kitchen
- Updated Kitchen
- Open to Family Room
- Gas Oven
- Six Burner Stove
- Gas Range
- Free-Standing Range
- Microwave
- Water Line To Refrigerator
- Dishwasher
- Kitchen Island
- Quartz Countertops
- Self-Closing Drawers
- Disposal
Bedrooms and Bathrooms
- 3 Bedrooms
- All Upper Level Bedrooms
- Primary Bedroom Suite
- Walk-In Closet
- Remodeled Bathroom
- Quartz Bathroom Countertops
- Dual Vanity Sinks in Primary Bathroom
- Bathtub with Shower
- Separate Shower
- Exhaust Fan In Bathroom
Laundry
- Laundry Room
- Laundry on upper level
- Washer and Gas Dryer Hookup
Home Security
Pool
- In Ground Pool
- Heated Spa
- In Ground Spa
Outdoor Features
- Living Room Balcony
- Covered patio or porch
- Fireplace in Patio
- Exterior Lighting
Utilities
- Forced Air Zoned Heating and Cooling System
- Tankless Water Heater
- Hot Water Circulator
- Gas Water Heater
- Central Water Heater
Additional Features
- Solar Power System
- Suburban Location
Listing and Financial Details
- Tax Lot 2
- Tax Tract Number 26248
- Assessor Parcel Number 93022459
- $9,888 per year additional tax assessments
Community Details
Overview
- Great Park Neighborhood Association, Phone Number (800) 428-5588
- First Service Residential HOA
Amenities
- Outdoor Cooking Area
- Community Barbecue Grill
Recreation
- Community Playground
- Community Pool
- Community Spa
- Bike Trail
Security
- Carbon Monoxide Detectors
- Fire and Smoke Detector
Map
Home Values in the Area
Average Home Value in this Area
Property History
| Date | Event | Price | Change | Sq Ft Price |
|---|---|---|---|---|
| 10/18/2021 10/18/21 | Sold | $1,600,000 | +6.7% | $524 / Sq Ft |
| 09/10/2021 09/10/21 | For Sale | $1,499,000 | -- | $491 / Sq Ft |
Tax History
| Year | Tax Paid | Tax Assessment Tax Assessment Total Assessment is a certain percentage of the fair market value that is determined by local assessors to be the total taxable value of land and additions on the property. | Land | Improvement |
|---|---|---|---|---|
| 2024 | $27,416 | $1,664,640 | $832,006 | $832,634 |
| 2023 | $26,835 | $1,632,000 | $815,692 | $816,308 |
| 2022 | $26,364 | $1,600,000 | $799,698 | $800,302 |
| 2021 | $23,850 | $1,379,131 | $583,831 | $795,300 |
| 2020 | $23,241 | $1,330,729 | $537,155 | $793,574 |
| 2019 | $5,698 | $526,623 | $526,623 | $0 |
Mortgage History
| Date | Status | Loan Amount | Loan Type |
|---|---|---|---|
| Open | $1,280,000 | New Conventional | |
| Previous Owner | $1,160,241 | New Conventional |
Deed History
| Date | Type | Sale Price | Title Company |
|---|---|---|---|
| Grant Deed | $1,600,000 | California Title Company | |
| Grant Deed | $1,365,000 | Calatlantic Title Inc |
Similar Homes in Irvine, CA
Source: California Regional Multiple Listing Service (CRMLS)
MLS Number: LG21183464
APN: 930-224-59
