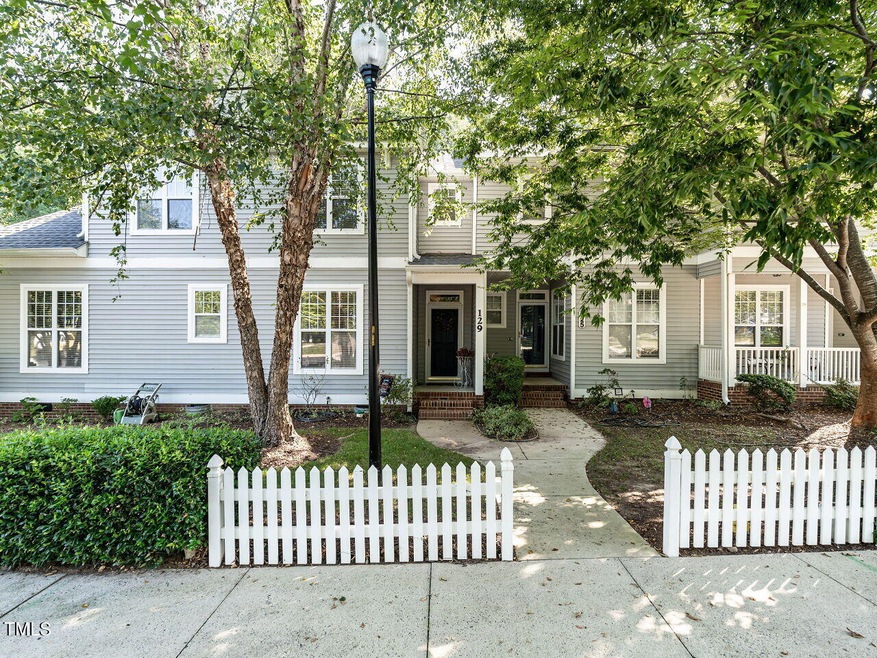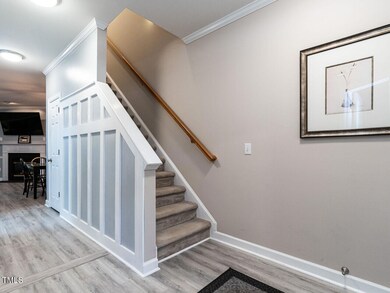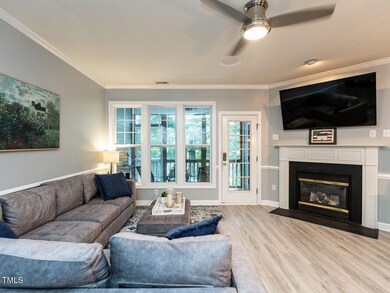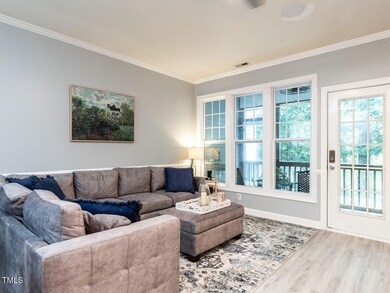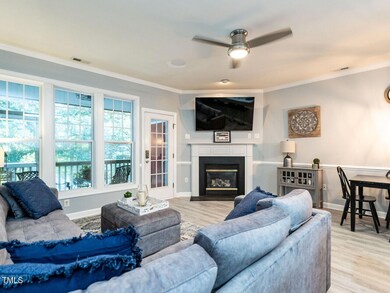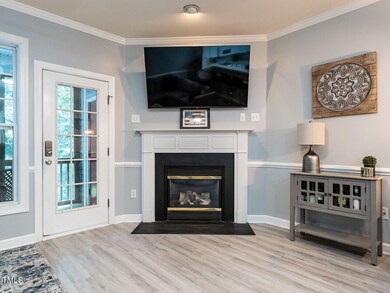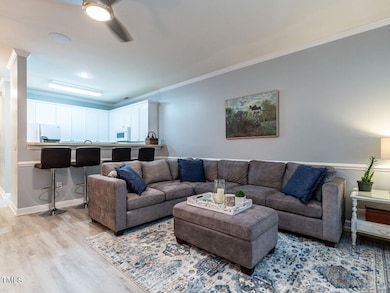
129 Summit Oaks Ln Holly Springs, NC 27540
Highlights
- Clubhouse
- Traditional Architecture
- Screened Porch
- Holly Grove Elementary School Rated A
- Main Floor Bedroom
- Community Pool
About This Home
As of March 2025Beautiful townhouse in the well sought after Holly Glen Neighborhood. Open kitchen and family room floor plan with gas fireplace, Surround sound speakers and screened in porch. One bedroom on the main floor and two primary additional bedrooms upstairs. Refrigerator (2023), dishwasher (2022), Main living areas & bathrooms freshly painted, board & batten in the hall. Neighborhood has 2 pools, tennis, pickleball, playground & clubhouse for rent. All schools are located close to the neighborhood. Must be owner/family occupied for 1 year before renting
Townhouse Details
Home Type
- Townhome
Est. Annual Taxes
- $2,857
Year Built
- Built in 2001
Lot Details
- 1,307 Sq Ft Lot
- Two or More Common Walls
HOA Fees
Home Design
- Traditional Architecture
- Permanent Foundation
- Shingle Roof
- Vinyl Siding
Interior Spaces
- 1,524 Sq Ft Home
- 2-Story Property
- Ceiling Fan
- Gas Fireplace
- Entrance Foyer
- Family Room with Fireplace
- Breakfast Room
- Screened Porch
Kitchen
- Range
- Dishwasher
Flooring
- Carpet
- Luxury Vinyl Tile
Bedrooms and Bathrooms
- 3 Bedrooms
- Main Floor Bedroom
- 3 Full Bathrooms
- Separate Shower in Primary Bathroom
- Soaking Tub
- Walk-in Shower
Laundry
- Laundry in Hall
- Laundry on upper level
- Dryer
- Washer
Home Security
Parking
- 2 Parking Spaces
- 2 Open Parking Spaces
Schools
- Holly Grove Elementary And Middle School
- Holly Springs High School
Additional Features
- Outdoor Storage
- Forced Air Heating and Cooling System
Listing and Financial Details
- Assessor Parcel Number 0648052379
Community Details
Overview
- Association fees include ground maintenance, pest control, trash
- Hrw Association, Phone Number (919) 787-9000
- Holly Glen Subdivision
- Maintained Community
Recreation
- Tennis Courts
- Community Playground
- Community Pool
Additional Features
- Clubhouse
- Storm Doors
Map
Home Values in the Area
Average Home Value in this Area
Property History
| Date | Event | Price | Change | Sq Ft Price |
|---|---|---|---|---|
| 03/07/2025 03/07/25 | Sold | $355,000 | -0.8% | $233 / Sq Ft |
| 01/30/2025 01/30/25 | Pending | -- | -- | -- |
| 01/01/2025 01/01/25 | For Sale | $358,000 | +5.3% | $235 / Sq Ft |
| 12/15/2023 12/15/23 | Off Market | $340,000 | -- | -- |
| 04/21/2022 04/21/22 | Sold | $340,000 | +6.3% | $221 / Sq Ft |
| 03/05/2022 03/05/22 | Pending | -- | -- | -- |
| 03/05/2022 03/05/22 | For Sale | $320,000 | -- | $208 / Sq Ft |
Tax History
| Year | Tax Paid | Tax Assessment Tax Assessment Total Assessment is a certain percentage of the fair market value that is determined by local assessors to be the total taxable value of land and additions on the property. | Land | Improvement |
|---|---|---|---|---|
| 2024 | $2,857 | $331,095 | $75,000 | $256,095 |
| 2023 | $1,960 | $179,897 | $35,000 | $144,897 |
| 2022 | $1,893 | $179,897 | $35,000 | $144,897 |
| 2021 | $1,858 | $179,897 | $35,000 | $144,897 |
| 2020 | $1,858 | $179,897 | $35,000 | $144,897 |
| 2019 | $1,788 | $146,974 | $30,000 | $116,974 |
| 2018 | $1,617 | $146,974 | $30,000 | $116,974 |
| 2017 | $1,560 | $146,974 | $30,000 | $116,974 |
| 2016 | $1,538 | $146,974 | $30,000 | $116,974 |
| 2015 | $1,502 | $141,229 | $30,000 | $111,229 |
| 2014 | -- | $141,229 | $30,000 | $111,229 |
Mortgage History
| Date | Status | Loan Amount | Loan Type |
|---|---|---|---|
| Open | $355,000 | New Conventional | |
| Closed | $355,000 | New Conventional | |
| Previous Owner | $14,535 | Unknown | |
| Previous Owner | $140,606 | FHA | |
| Previous Owner | $5,000 | Credit Line Revolving | |
| Previous Owner | $125,012 | FHA | |
| Previous Owner | $20,000 | Credit Line Revolving | |
| Previous Owner | $108,000 | Balloon | |
| Previous Owner | $108,500 | No Value Available |
Deed History
| Date | Type | Sale Price | Title Company |
|---|---|---|---|
| Warranty Deed | $355,000 | None Listed On Document | |
| Warranty Deed | $355,000 | None Listed On Document | |
| Warranty Deed | $143,000 | None Available | |
| Warranty Deed | $126,000 | -- | |
| Warranty Deed | $136,000 | -- |
Similar Homes in the area
Source: Doorify MLS
MLS Number: 10068749
APN: 0648.01-05-2379-000
- 108 Braxberry Way
- 1712 Avent Ferry Rd
- 901 Hollymont Dr
- 112 Carolina Town Ln
- 316 Sycamore Creek Dr
- 117 Talley Ridge Dr
- 217 Carolina Town Ln
- 212 Blue Granite Dr
- 100 Winterberry Ln
- 613 Holly Thorn Trace
- 420 Cahors Trail
- 0 Old Airport Rd
- 101 Pointe Park Cir
- 205 Braxcarr St
- 404 Braxman Ln
- 104 Pointe Park Cir
- 108 Pointe Park Cir
- 112 Pointe Park Cir
- 116 Pointe Park Cir
- 109 Magma Ln
